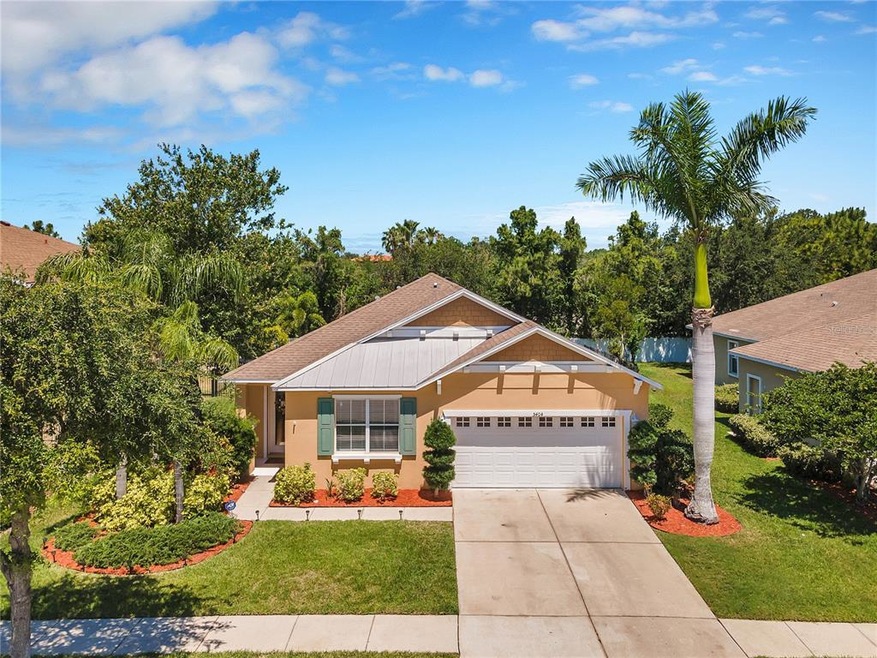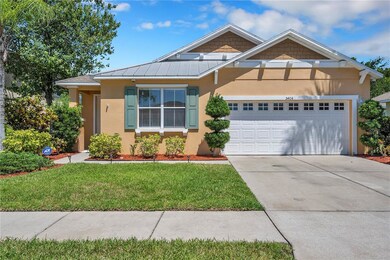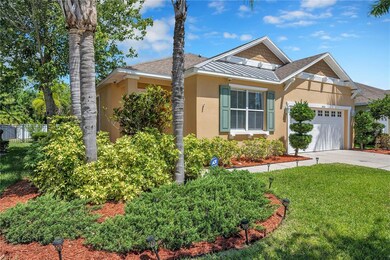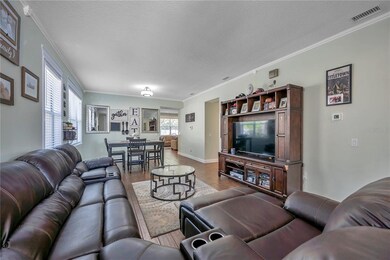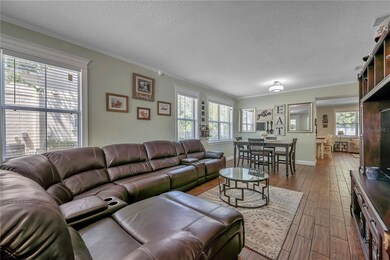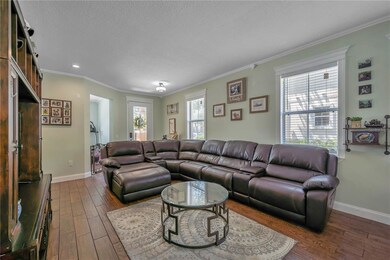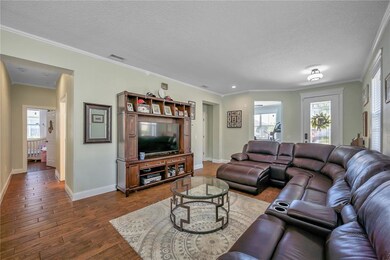
5404 Hammock View Ln Apollo Beach, FL 33572
Highlights
- Fitness Center
- Contemporary Architecture
- Wood Flooring
- Open Floorplan
- Vaulted Ceiling
- Attic
About This Home
As of October 2023You’ll love this immaculately maintained MOVE IN READY home in Harbour Isles community. Boasting 3 large bedrooms, a den/office, 2 full baths, open floor plan which consists of a spacious kitchen with a butcher block countertop (bar stools and beverage cooler included with home purchase), family room, a formal dinning room and double pane windows (nice upgrade) throughout. Walk into the oversized master bedroom that is boasting with natural light, in here you will find a walk-in closet with the master bath featuring a dual vanity with tub and a spacious walk in shower. Inside the home there's ceramic tile floor through out and wood flooring in the bedrooms, stainless steel appliances, crown molding and a HQ Security camera system. There's an expansive backyard for cookouts, entertaining with the family and has beautiful landscaping. The home owners replaced the A/C unit in May of 2021 so that the new home owners could move in with peace of mind. The community offers a resort style clubhouse including a pool, fitness center, banquet room, covered playground, basketball court, walking trail and a sand volleyball court. Located seemingly right in the middle of everything; shopping, restaurants, hospitals, YMCA, entertainment and just a moments drive to the crosstown and interstates. Schedule your private showing and call your movers today, this one WILL NOT LAST LONG!
Last Agent to Sell the Property
RE/MAX REALTY UNLIMITED License #3346640 Listed on: 05/09/2021

Home Details
Home Type
- Single Family
Est. Annual Taxes
- $3,198
Year Built
- Built in 2006
Lot Details
- 8,750 Sq Ft Lot
- Lot Dimensions are 70x125
- Southeast Facing Home
- Fenced
- Landscaped with Trees
- Property is zoned PD
HOA Fees
- $9 Monthly HOA Fees
Parking
- 2 Car Attached Garage
Home Design
- Contemporary Architecture
- Slab Foundation
- Shingle Roof
- Block Exterior
- Stucco
Interior Spaces
- 1,940 Sq Ft Home
- Open Floorplan
- Bar Fridge
- Crown Molding
- Vaulted Ceiling
- Ceiling Fan
- Insulated Windows
- Blinds
- Den
- Bonus Room
- Storage Room
- Inside Utility
- Attic
Kitchen
- Eat-In Kitchen
- Range
- Dishwasher
- Wine Refrigerator
- Solid Surface Countertops
Flooring
- Wood
- Ceramic Tile
Bedrooms and Bathrooms
- 3 Bedrooms
- Walk-In Closet
- 2 Full Bathrooms
Laundry
- Laundry Room
- Dryer
- Washer
Home Security
- Security System Owned
- Fire and Smoke Detector
Outdoor Features
- Covered patio or porch
Schools
- Cypress Creek Elementary School
- Shields Middle School
- Lennard High School
Utilities
- Central Heating and Cooling System
- High Speed Internet
- Cable TV Available
Listing and Financial Details
- Down Payment Assistance Available
- Homestead Exemption
- Visit Down Payment Resource Website
- Legal Lot and Block 2 / 1
- Assessor Parcel Number U-33-31-19-81P-000001-00002.0
- $1,942 per year additional tax assessments
Community Details
Overview
- Rizzetta Association
- Visit Association Website
- Harbour Isles Ph 1 Subdivision
- The community has rules related to deed restrictions
Recreation
- Community Playground
- Fitness Center
- Community Pool
- Park
Ownership History
Purchase Details
Home Financials for this Owner
Home Financials are based on the most recent Mortgage that was taken out on this home.Purchase Details
Home Financials for this Owner
Home Financials are based on the most recent Mortgage that was taken out on this home.Purchase Details
Home Financials for this Owner
Home Financials are based on the most recent Mortgage that was taken out on this home.Purchase Details
Purchase Details
Purchase Details
Home Financials for this Owner
Home Financials are based on the most recent Mortgage that was taken out on this home.Similar Homes in the area
Home Values in the Area
Average Home Value in this Area
Purchase History
| Date | Type | Sale Price | Title Company |
|---|---|---|---|
| Warranty Deed | $392,000 | Flagship Title | |
| Warranty Deed | $310,000 | Leading Edge Ttl Of Brandon | |
| Warranty Deed | $223,000 | Hillsborough Title Iii Llc | |
| Special Warranty Deed | $136,000 | Reo Title Company Of Floirda | |
| Deed | $152,300 | -- | |
| Corporate Deed | $213,300 | First American Title Ins Co |
Mortgage History
| Date | Status | Loan Amount | Loan Type |
|---|---|---|---|
| Open | $392,000 | VA | |
| Previous Owner | $289,750 | New Conventional | |
| Previous Owner | $218,960 | FHA | |
| Previous Owner | $191,914 | Unknown |
Property History
| Date | Event | Price | Change | Sq Ft Price |
|---|---|---|---|---|
| 10/18/2023 10/18/23 | Sold | $392,000 | -0.5% | $202 / Sq Ft |
| 09/10/2023 09/10/23 | Pending | -- | -- | -- |
| 08/25/2023 08/25/23 | Price Changed | $394,000 | -1.3% | $203 / Sq Ft |
| 07/19/2023 07/19/23 | Price Changed | $399,000 | -2.7% | $206 / Sq Ft |
| 07/05/2023 07/05/23 | For Sale | $410,000 | +32.3% | $211 / Sq Ft |
| 07/01/2021 07/01/21 | Sold | $310,000 | -1.6% | $160 / Sq Ft |
| 05/15/2021 05/15/21 | Pending | -- | -- | -- |
| 05/09/2021 05/09/21 | For Sale | $315,000 | -- | $162 / Sq Ft |
Tax History Compared to Growth
Tax History
| Year | Tax Paid | Tax Assessment Tax Assessment Total Assessment is a certain percentage of the fair market value that is determined by local assessors to be the total taxable value of land and additions on the property. | Land | Improvement |
|---|---|---|---|---|
| 2024 | $7,691 | $299,410 | $80,325 | $219,085 |
| 2023 | $7,203 | $270,420 | $0 | $0 |
| 2022 | $7,911 | $279,204 | $62,475 | $216,729 |
| 2021 | $5,336 | $187,186 | $0 | $0 |
| 2020 | $5,179 | $184,602 | $0 | $0 |
| 2019 | $5,076 | $180,452 | $44,625 | $135,827 |
| 2018 | $5,140 | $183,464 | $0 | $0 |
| 2017 | $5,462 | $157,983 | $0 | $0 |
| 2016 | $5,289 | $146,271 | $0 | $0 |
| 2015 | $5,089 | $132,974 | $0 | $0 |
| 2014 | $4,470 | $114,740 | $0 | $0 |
| 2013 | -- | $108,330 | $0 | $0 |
Agents Affiliated with this Home
-
Maria Lauder

Seller's Agent in 2023
Maria Lauder
ALIGN RIGHT REALTY SOUTH SHORE
(618) 246-4153
15 in this area
49 Total Sales
-
Lauren Fleischman

Buyer's Agent in 2023
Lauren Fleischman
CENTURY 21 BEGGINS ENTERPRISES
(813) 352-4574
6 in this area
135 Total Sales
-
Tyler Stopowenko

Seller's Agent in 2021
Tyler Stopowenko
RE/MAX
4 in this area
30 Total Sales
-
Chad Hatfield

Buyer's Agent in 2021
Chad Hatfield
RESORT REALTY
(727) 310-0374
1 in this area
55 Total Sales
Map
Source: Stellar MLS
MLS Number: T3305552
APN: U-33-31-19-81P-000001-00002.0
- 5412 Hammock View Ln
- 5424 Hammock View Ln
- 211 Royal Bonnet Dr
- 308 Manns Harbor Dr
- 310 Manns Harbor Dr
- 5409 Conch Shell Place
- 404 Manns Harbor Dr
- 406 Manns Harbor Dr
- 110 Aberdeen Pond Dr
- 410 Manns Harbor Dr
- 5457 Sandy Shell Dr
- 303 Cockle Shell Loop
- 309 Royal Bonnet Dr
- 5324 Moon Shell Dr
- 5413 Wishing Arch Dr
- 5460 Sandy Shell Dr
- 221 Sunset Crest Ct
- 347 Cockle Shell Loop
- 317 Royal Bonnet Dr
- 5220 Butterfly Shell Dr
