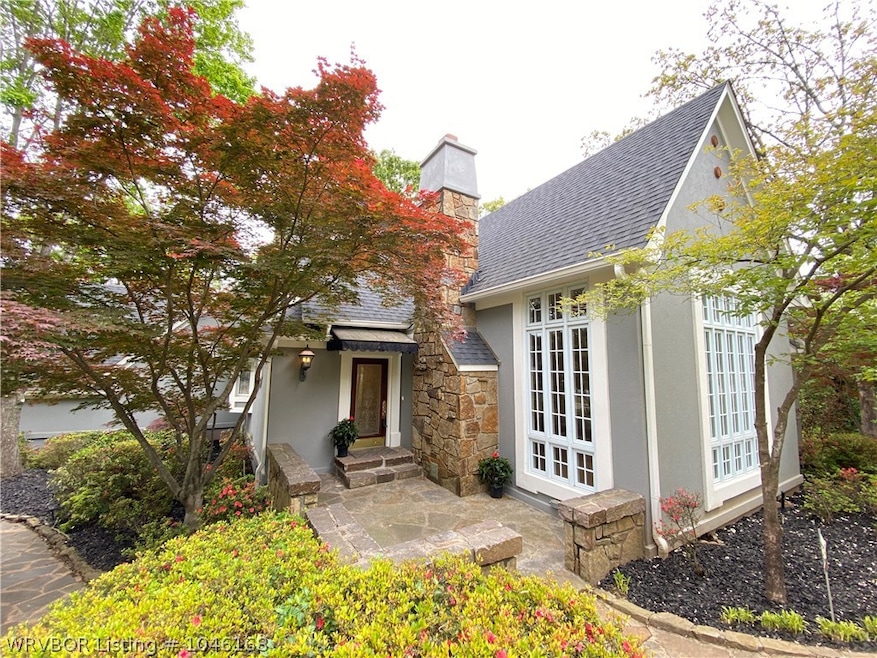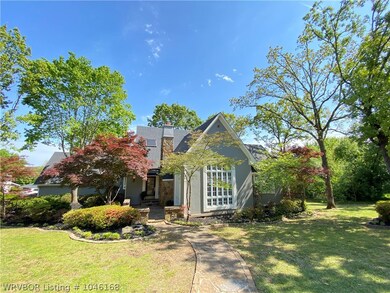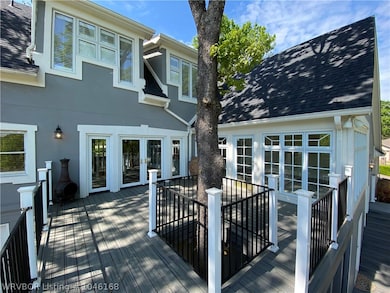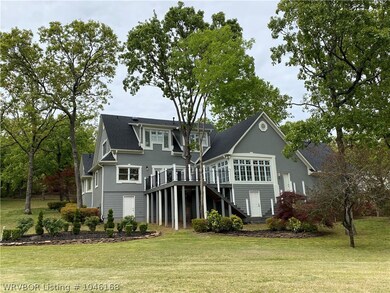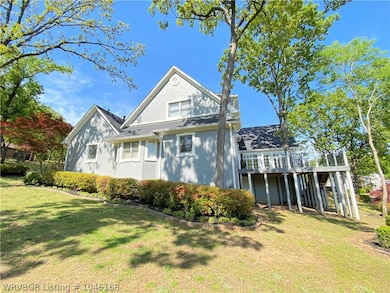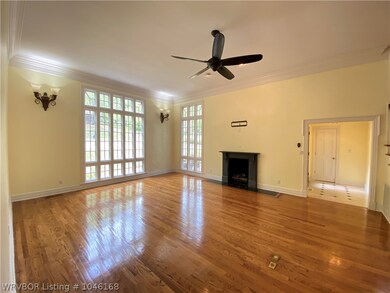
5404 Hardscrabble Way Fort Smith, AR 72903
Estimated Value: $439,000 - $462,000
Highlights
- Deck
- Cathedral Ceiling
- Attic
- Bonneville Elementary School Rated A-
- Wood Flooring
- Sun or Florida Room
About This Home
As of January 2022Custom built home on 2 corner lots. Appx. 3,652 sf 3bed/2.5 bath with an upstairs media room(or the 4th bedroom), formal dinning room, gourmet kitchen w/cherry custom cabinets, granite counter tops, sub-zero refrigerator, wine cooler & ice maker, pantry and wet bar. The sunroom has 2 separate entry's with a new deck that is made out of Trex composite decking and iron railing.
The master bedroom has a wet bar with custom cabinets, 2 enclosed commodes, large vanity, walk-in tub/shower, built-ins, walk in closet, and a sitting area.
Heated/Cooled basement (was a workout/storage area) with storage, and a separate heated and cooled fur baby house on a concrete slab.
SELLER IS IN THE PROCESS OF UPDATING THE DOWNSTAIRS BATH.
Call for a personal showing!
BACK ON THE MARKET:
Buyer backed out because the furniture will not fit!!
Last Agent to Sell the Property
RE/MAX Executives Real Estate License #SA00074857 Listed on: 04/23/2021

Home Details
Home Type
- Single Family
Est. Annual Taxes
- $2,637
Year Built
- Built in 1990
Lot Details
- 0.62 Acre Lot
- Landscaped
- Corner Lot
- Cleared Lot
Home Design
- Slab Foundation
- Shingle Roof
- Architectural Shingle Roof
Interior Spaces
- 3,652 Sq Ft Home
- 2-Story Property
- Built-In Features
- Cathedral Ceiling
- Ceiling Fan
- Double Pane Windows
- Blinds
- Family Room with Fireplace
- Sun or Florida Room
- Storage
- Finished Basement
- Crawl Space
- Attic
Kitchen
- Double Oven
- Recirculated Exhaust Fan
- Microwave
- Ice Maker
- Dishwasher
- Granite Countertops
- Tile Countertops
- Trash Compactor
- Disposal
Flooring
- Wood
- Carpet
- Ceramic Tile
Bedrooms and Bathrooms
- 4 Bedrooms
Home Security
- Home Security System
- Fire and Smoke Detector
- Fire Sprinkler System
Parking
- Attached Garage
- Garage Door Opener
- Circular Driveway
Outdoor Features
- Deck
- Storm Cellar or Shelter
Location
- Property near a hospital
- City Lot
Schools
- Bonneville Elementary School
- Chaffin Middle School
- Southside High School
Utilities
- Central Heating and Cooling System
- Gas Water Heater
Community Details
- Hardscrabble Way Subdivision
Listing and Financial Details
- Exclusions: mineral rights
- Tax Lot 122-A
- Assessor Parcel Number 13489-0122-00000-00
Ownership History
Purchase Details
Home Financials for this Owner
Home Financials are based on the most recent Mortgage that was taken out on this home.Purchase Details
Home Financials for this Owner
Home Financials are based on the most recent Mortgage that was taken out on this home.Purchase Details
Purchase Details
Home Financials for this Owner
Home Financials are based on the most recent Mortgage that was taken out on this home.Purchase Details
Purchase Details
Purchase Details
Similar Homes in Fort Smith, AR
Home Values in the Area
Average Home Value in this Area
Purchase History
| Date | Buyer | Sale Price | Title Company |
|---|---|---|---|
| Wilson Jason Ray | $390,000 | Martin Samuel P | |
| Daggs Duane | $243,100 | Western Ancansas Title Svcs | |
| Franks Kathrena J | -- | Attorney | |
| Lewellen John Randall | $380,000 | None Available | |
| Buie James H | $288,000 | -- | |
| Latta Robert A | $23,500 | -- | |
| Griffin Richard B | $65,000 | -- |
Mortgage History
| Date | Status | Borrower | Loan Amount |
|---|---|---|---|
| Open | Wilson Jason Ray | $390,000 | |
| Previous Owner | Lewellen John R | $260,000 | |
| Previous Owner | Lewellen John Randall | $380,000 |
Property History
| Date | Event | Price | Change | Sq Ft Price |
|---|---|---|---|---|
| 01/03/2022 01/03/22 | Sold | $390,000 | -5.8% | $107 / Sq Ft |
| 12/04/2021 12/04/21 | Pending | -- | -- | -- |
| 04/23/2021 04/23/21 | For Sale | $414,000 | +70.3% | $113 / Sq Ft |
| 06/04/2018 06/04/18 | Sold | $243,100 | +24309900.0% | $67 / Sq Ft |
| 05/05/2018 05/05/18 | Pending | -- | -- | -- |
| 04/05/2018 04/05/18 | For Sale | $1 | -- | $0 / Sq Ft |
Tax History Compared to Growth
Tax History
| Year | Tax Paid | Tax Assessment Tax Assessment Total Assessment is a certain percentage of the fair market value that is determined by local assessors to be the total taxable value of land and additions on the property. | Land | Improvement |
|---|---|---|---|---|
| 2024 | $2,905 | $55,330 | $12,000 | $43,330 |
| 2023 | $3,212 | $55,330 | $12,000 | $43,330 |
| 2022 | $2,837 | $55,330 | $12,000 | $43,330 |
| 2021 | $3,212 | $55,330 | $12,000 | $43,330 |
| 2020 | $3,208 | $55,330 | $12,000 | $43,330 |
| 2019 | $2,916 | $50,230 | $12,000 | $38,230 |
| 2018 | $2,916 | $50,230 | $12,000 | $38,230 |
| 2017 | $2,637 | $50,230 | $12,000 | $38,230 |
| 2016 | $2,637 | $0 | $0 | $0 |
| 2015 | $1,700 | $50,230 | $12,000 | $38,230 |
| 2014 | $1,690 | $38,850 | $6,600 | $32,250 |
Agents Affiliated with this Home
-
Amanda Hester

Seller's Agent in 2022
Amanda Hester
RE/MAX
(479) 414-4945
168 Total Sales
-
Blake Rogers

Buyer's Agent in 2022
Blake Rogers
Jim White Realty
(479) 459-2146
251 Total Sales
-
Zachary Looper

Seller's Agent in 2018
Zachary Looper
Looper Auction & Realty II, LLC
(479) 322-8149
11 Total Sales
Map
Source: Western River Valley Board of REALTORS®
MLS Number: 1046168
APN: 13489-0122-00000-00
- 5312 Hardscrabble Way
- 3117 S 56th St
- 5200 Hardscrabble Way
- 5108 Hardscrabble Way
- 5709 Hardscrabble Way
- 3212 S 51st St
- 5008 Cliff Dr
- 5516 Country Club Ave
- 5620 Country Club Ave
- 5300 E Valley Rd
- 4800 Cliff Dr
- 4823 Cliff Dr
- 5814 Cliff Dr
- 5901 Cliff Dr
- 6004 S Y St
- 6307 Atlanta St
- 6416 Carthage St
- 6500 Dallas St
- 2805 S 65th St
- 2411 S 46th St
- 5404 Hardscrabble Way
- 3122 S 55th St
- 5400 Hardscrabble Way
- 3115 S 55th St
- 3119 S 55th St
- 3205 S 54th St
- 3111 S 55th St
- 3200 S 55th St
- 5409 Hardscrabble Way
- 5500 Hardscrabble Way
- 3123 S 55th St
- 3209 S 54th St
- 3201 S 55th St
- 5401 Hardscrabble Way
- 3204 S 55th St
- 3112 S 56th St
- 3118 S 56th St
- 3122 S 56th St
- 3108 S 56th St
- 3205 S 55th St
