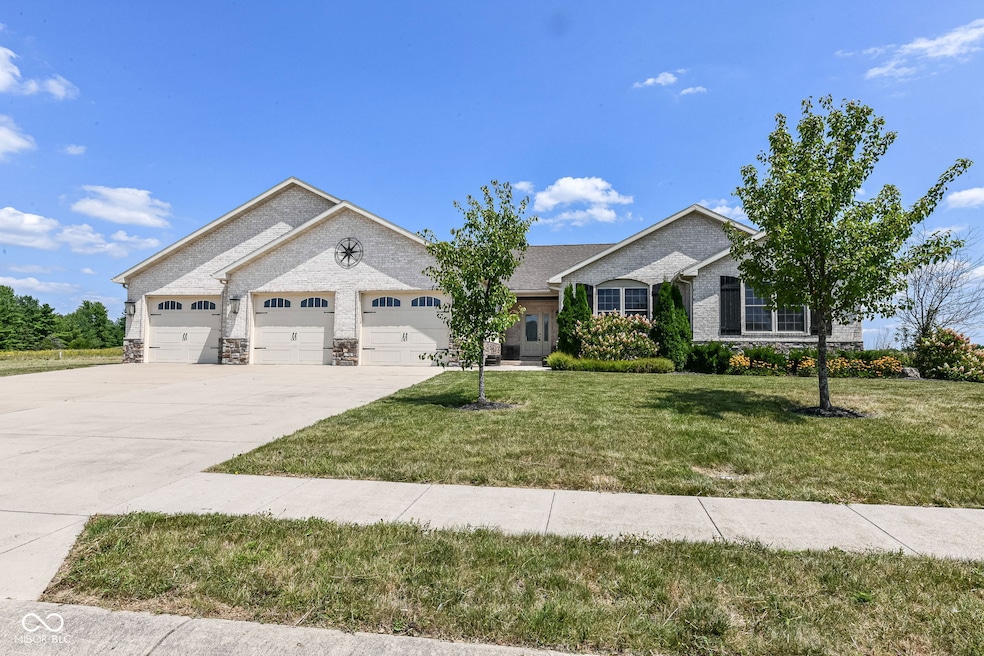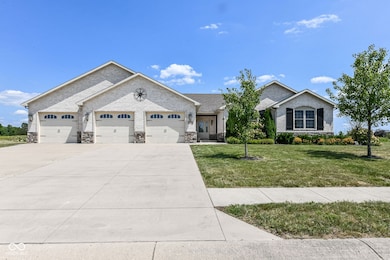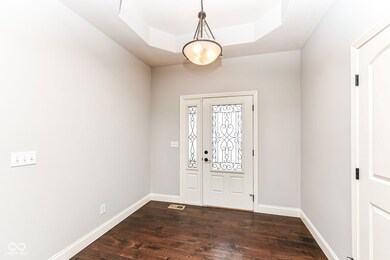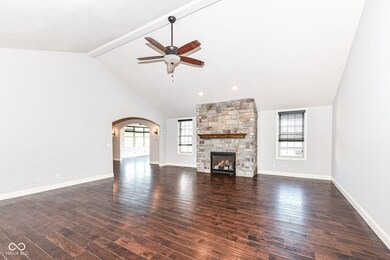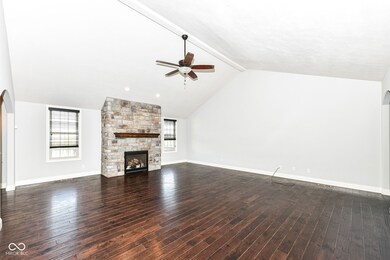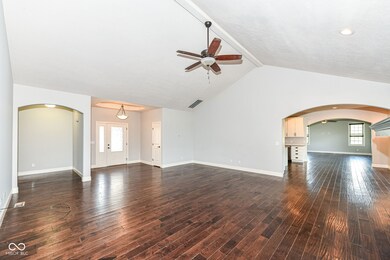
5404 N Shadow Oak Run Muncie, IN 47304
Estimated Value: $532,000 - $595,000
Highlights
- Deck
- Cathedral Ceiling
- Covered patio or porch
- Contemporary Architecture
- Wood Flooring
- Thermal Windows
About This Home
As of October 2024Welcome to this exquisite 4-BR, 3-BA ranch home in Heron Pointe! Features beautiful HW floors, new carpeting & fresh paint throughout. Great Rm boasts a soaring ceiling and a stone hearth gas Fireplace, creating a warm and inviting atmosphere. The gourmet Kitchen is a chef's dream with a center Island, Breakfast bar, SS appliances & an adjacent Breakfast Rm. Family Rm & Sunroom offer stunning views of the in-ground pool and backyard. Owner's suite is a true retreat with a trayed ceiling, double sinks, soaking tub, full shower stall & fabulous walk-in closet with built-in organizers. Additional BRs are spacious, with the 4th BR having private access to a Full BA. Fenced-in backyard is an oasis, featuring a freshly stained deck and an in-ground POOL, perfect for entertaining or relaxing. The home also includes a finished 3-car garage, providing ample space for vehicles and storage. Move-in-ready home is waiting for you to make it your own!
Last Agent to Sell the Property
RE/MAX Complete Brokerage Email: jcummings@gotocomplete.com License #RB14035686 Listed on: 07/31/2024

Home Details
Home Type
- Single Family
Est. Annual Taxes
- $5,502
Year Built
- Built in 2016
Lot Details
- 0.38 Acre Lot
- Landscaped with Trees
HOA Fees
- $52 Monthly HOA Fees
Parking
- 3 Car Attached Garage
Home Design
- Contemporary Architecture
- Ranch Style House
- Brick Exterior Construction
Interior Spaces
- 3,454 Sq Ft Home
- Wet Bar
- Tray Ceiling
- Cathedral Ceiling
- Paddle Fans
- Gas Log Fireplace
- Thermal Windows
- Window Screens
- Entrance Foyer
- Great Room with Fireplace
- Crawl Space
- Pull Down Stairs to Attic
- Laundry on main level
Kitchen
- Gas Oven
- Range Hood
- Microwave
- Dishwasher
- Kitchen Island
Flooring
- Wood
- Carpet
- Ceramic Tile
Bedrooms and Bathrooms
- 4 Bedrooms
- Walk-In Closet
- 3 Full Bathrooms
Outdoor Features
- Deck
- Covered patio or porch
Utilities
- Forced Air Heating System
- Heating System Uses Gas
- Electric Water Heater
Community Details
- Association fees include maintenance
- Association Phone (765) 289-4257
- Heron Pointe Subdivision
- Property managed by Heron Pointe Home Owners
- The community has rules related to covenants, conditions, and restrictions
Listing and Financial Details
- Assessor Parcel Number 180625403002000009
- Seller Concessions Not Offered
Ownership History
Purchase Details
Home Financials for this Owner
Home Financials are based on the most recent Mortgage that was taken out on this home.Purchase Details
Home Financials for this Owner
Home Financials are based on the most recent Mortgage that was taken out on this home.Purchase Details
Similar Homes in Muncie, IN
Home Values in the Area
Average Home Value in this Area
Purchase History
| Date | Buyer | Sale Price | Title Company |
|---|---|---|---|
| Dall Peter A | $549,900 | None Listed On Document | |
| Grass Louis Humberto | -- | -- | |
| Cb Builders Inc | -- | -- |
Mortgage History
| Date | Status | Borrower | Loan Amount |
|---|---|---|---|
| Open | Dall Peter A | $494,910 | |
| Previous Owner | Grass Melissa Elaine | $363,153 | |
| Previous Owner | Grass Louis Humberto | $383,062 |
Property History
| Date | Event | Price | Change | Sq Ft Price |
|---|---|---|---|---|
| 10/14/2024 10/14/24 | Sold | $549,900 | 0.0% | $159 / Sq Ft |
| 09/15/2024 09/15/24 | Pending | -- | -- | -- |
| 09/13/2024 09/13/24 | Price Changed | $549,900 | -1.8% | $159 / Sq Ft |
| 09/13/2024 09/13/24 | For Sale | $559,900 | +1.8% | $162 / Sq Ft |
| 08/13/2024 08/13/24 | Off Market | $549,900 | -- | -- |
| 07/31/2024 07/31/24 | For Sale | $559,900 | -- | $162 / Sq Ft |
Tax History Compared to Growth
Tax History
| Year | Tax Paid | Tax Assessment Tax Assessment Total Assessment is a certain percentage of the fair market value that is determined by local assessors to be the total taxable value of land and additions on the property. | Land | Improvement |
|---|---|---|---|---|
| 2024 | $4,916 | $479,800 | $60,400 | $419,400 |
| 2023 | $5,501 | $486,000 | $60,400 | $425,600 |
| 2022 | $5,538 | $495,000 | $60,400 | $434,600 |
| 2021 | $4,320 | $420,200 | $60,400 | $359,800 |
| 2020 | $3,673 | $355,500 | $52,500 | $303,000 |
| 2019 | $3,529 | $341,100 | $52,500 | $288,600 |
| 2018 | $3,533 | $341,500 | $50,000 | $291,500 |
| 2017 | $3,243 | $333,500 | $45,000 | $288,500 |
| 2016 | $24 | $700 | $700 | $0 |
| 2014 | $25 | $800 | $800 | $0 |
| 2013 | -- | $700 | $700 | $0 |
Agents Affiliated with this Home
-
Jeffrey Cummings

Seller's Agent in 2024
Jeffrey Cummings
RE/MAX Complete
(317) 370-4664
582 Total Sales
-
Karen Dall
K
Buyer's Agent in 2024
Karen Dall
Coldwell Banker Real Estate Group
44 Total Sales
Map
Source: MIBOR Broker Listing Cooperative®
MLS Number: 21993317
APN: 18-06-25-403-002.000-009
- 0 N Lakeshore Dr
- 4706 Candlewick Ln
- Lot 151 N Wyndham Way
- 5404 N Moore Rd
- 5101 N Weir Dr
- 0 W Moore Unit Lot@WP001 22548892
- 0 W Moore Unit MBR22020294
- 0 W Moore Unit 202503152
- 5200 N Leslie Dr
- Lot 58 Sawmill Ln
- lot 6 Sawmill Ln
- Lot 8 Sawmill Ln
- Lot 10 Sawmill Ln
- Lot 12 Sawmill Ln
- Lot 13 Sawmill Ln
- Lot 55 Sawmill Ln
- Lot 56 Sawmill Ln
- Lot 57 Sawmill Ln
- Lot 2 Sawmill Ct
- Lot 3 Sawmill Ct
- 5404 Shadow Oak Run
- 5512 Red Cedar Dr
- 5516 Red Cedar Dr
- 5212 Shadow Oak Run
- 5600 W Sawgrass Way
- 5213 Shadow Oak Run
- 5504 N Lakeshore Dr
- 5509 N Shadow Oak Run Unit 74
- Lot 31 Shadow Oak Run Unit Lot 31, Heron Pointe
- #71 Shadow Oak Run
- #70 Shadow Oak Run
- #69 Shadow Oak Run
- #74 Shadow Oak Run
- #73 Shadow Oak Run
- #72 Shadow Oak Run
- lot #45 Shadow Oak Run
- Lot 31 Shadow Oak Run
- lot 45 Shadow Oak Run
- #70 Shadow Oak Run Unit Heron Pointe
- #69 Shadow Oak Run Unit Heron Pointe
