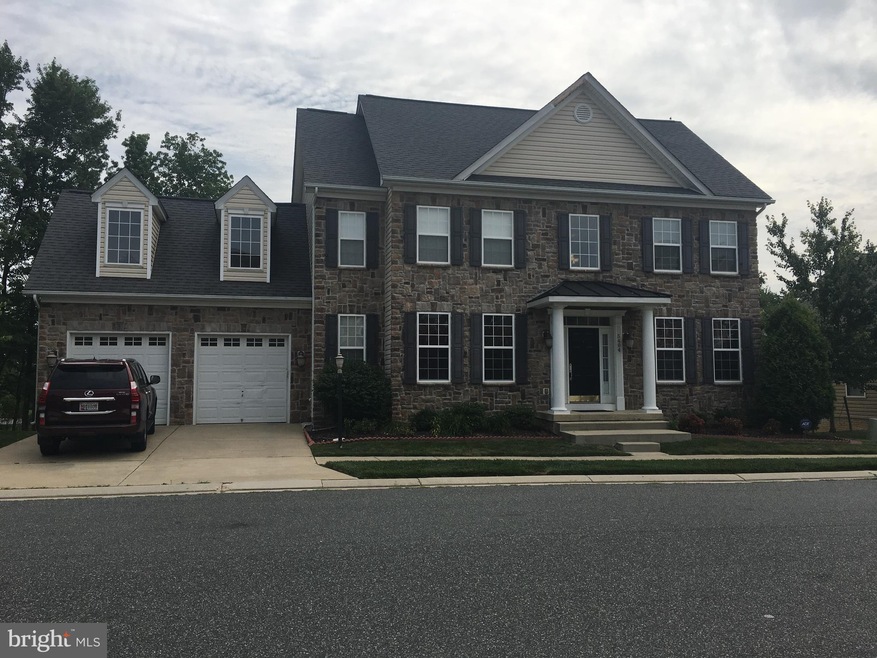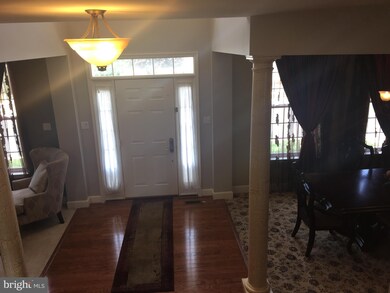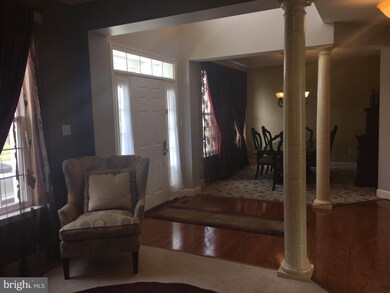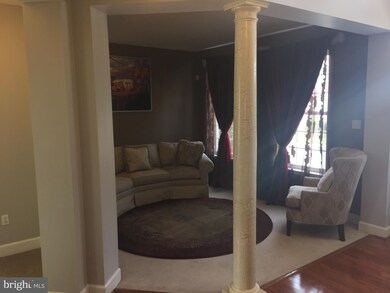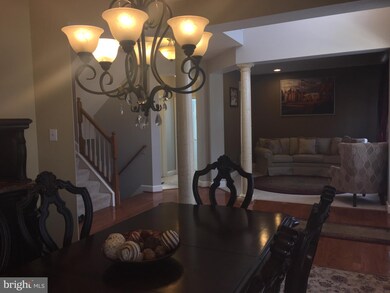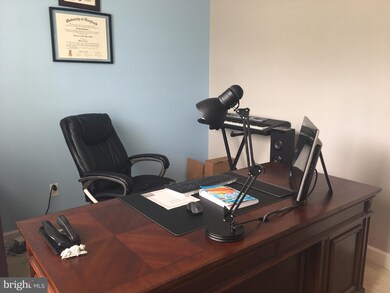
5404 Overlook Cir White Marsh, MD 21162
Highlights
- Eat-In Gourmet Kitchen
- Open Floorplan
- Deck
- Chapel Hill Elementary School Rated A-
- Colonial Architecture
- Two Story Ceilings
About This Home
As of August 2017This Beautiful Home is just waiting for you! Elegant two-story Entrance Foyer w/Columns, Bright Open Floor Plan! Main Floor Office could be used as 5th Bedroom ,Gorgeous Kitchen, Convenient upper level laundry, Oversized Two-Car Garage, Huge Maintenace-free rear Deck and Custom Brick Patio Below! Don't Miss Out! Hot Tub "As Is" PERRY HALL SCHOOLS
Last Agent to Sell the Property
Samson Properties License #321261 Listed on: 07/05/2017

Home Details
Home Type
- Single Family
Est. Annual Taxes
- $5,815
Year Built
- Built in 2005
Lot Details
- 7,535 Sq Ft Lot
- Landscaped
- Extensive Hardscape
- The property's topography is level
- Property is in very good condition
HOA Fees
- $25 Monthly HOA Fees
Parking
- 2 Car Attached Garage
- Garage Door Opener
- Off-Street Parking
Home Design
- Colonial Architecture
- Asphalt Roof
- Stone Siding
- Vinyl Siding
Interior Spaces
- Property has 3 Levels
- Open Floorplan
- Chair Railings
- Crown Molding
- Two Story Ceilings
- Ceiling Fan
- Fireplace With Glass Doors
- Fireplace Mantel
- Double Pane Windows
- Window Treatments
- Window Screens
- Sliding Doors
- Six Panel Doors
- Family Room Off Kitchen
- Living Room
- Dining Room
- Wood Flooring
Kitchen
- Eat-In Gourmet Kitchen
- Breakfast Room
- Butlers Pantry
- Built-In Self-Cleaning Double Oven
- Cooktop with Range Hood
- Ice Maker
- Dishwasher
- Kitchen Island
- Disposal
Bedrooms and Bathrooms
- 5 Bedrooms | 1 Main Level Bedroom
- En-Suite Primary Bedroom
- En-Suite Bathroom
- 2.5 Bathrooms
- Whirlpool Bathtub
Laundry
- Laundry Room
- Front Loading Dryer
- Front Loading Washer
Unfinished Basement
- Walk-Out Basement
- Basement Fills Entire Space Under The House
- Connecting Stairway
- Rear Basement Entry
- Sump Pump
- Basement with some natural light
Accessible Home Design
- Level Entry For Accessibility
Outdoor Features
- Deck
- Patio
Schools
- Chapel Hill Elementary School
- Perry Hall Middle School
- Perry Hall High School
Utilities
- Forced Air Zoned Heating and Cooling System
- Natural Gas Water Heater
- Cable TV Available
Listing and Financial Details
- Tax Lot 40
- Assessor Parcel Number 04112400005932
Community Details
Overview
- $50 Other Monthly Fees
- Built by GAMMA CONSTRUCTION/TOUSA HOMES INC
- Perry Hall Subdivision, Beautifully Designed Floorplan
Amenities
- Common Area
Ownership History
Purchase Details
Home Financials for this Owner
Home Financials are based on the most recent Mortgage that was taken out on this home.Purchase Details
Home Financials for this Owner
Home Financials are based on the most recent Mortgage that was taken out on this home.Purchase Details
Home Financials for this Owner
Home Financials are based on the most recent Mortgage that was taken out on this home.Purchase Details
Home Financials for this Owner
Home Financials are based on the most recent Mortgage that was taken out on this home.Purchase Details
Similar Homes in the area
Home Values in the Area
Average Home Value in this Area
Purchase History
| Date | Type | Sale Price | Title Company |
|---|---|---|---|
| Deed | $424,900 | None Available | |
| Deed | $412,000 | Real Estate Title & Escrow L | |
| Deed | $469,940 | -- | |
| Deed | $469,940 | -- | |
| Deed | $4,100,000 | -- |
Mortgage History
| Date | Status | Loan Amount | Loan Type |
|---|---|---|---|
| Open | $325,500 | New Conventional | |
| Closed | $339,920 | New Conventional | |
| Previous Owner | $391,400 | New Conventional | |
| Previous Owner | $215,000 | Purchase Money Mortgage | |
| Previous Owner | $215,000 | Purchase Money Mortgage |
Property History
| Date | Event | Price | Change | Sq Ft Price |
|---|---|---|---|---|
| 08/31/2017 08/31/17 | Sold | $424,900 | 0.0% | $152 / Sq Ft |
| 07/07/2017 07/07/17 | Pending | -- | -- | -- |
| 07/05/2017 07/05/17 | For Sale | $424,900 | +3.1% | $152 / Sq Ft |
| 10/30/2012 10/30/12 | Sold | $412,000 | -4.2% | $148 / Sq Ft |
| 09/12/2012 09/12/12 | Pending | -- | -- | -- |
| 09/04/2012 09/04/12 | Price Changed | $429,900 | 0.0% | $154 / Sq Ft |
| 09/04/2012 09/04/12 | For Sale | $429,900 | +4.3% | $154 / Sq Ft |
| 09/02/2012 09/02/12 | Off Market | $412,000 | -- | -- |
| 03/22/2012 03/22/12 | Price Changed | $439,900 | -6.4% | $158 / Sq Ft |
| 01/19/2012 01/19/12 | For Sale | $469,900 | +14.1% | $168 / Sq Ft |
| 01/17/2012 01/17/12 | Off Market | $412,000 | -- | -- |
| 01/09/2012 01/09/12 | For Sale | $469,900 | -- | $168 / Sq Ft |
Tax History Compared to Growth
Tax History
| Year | Tax Paid | Tax Assessment Tax Assessment Total Assessment is a certain percentage of the fair market value that is determined by local assessors to be the total taxable value of land and additions on the property. | Land | Improvement |
|---|---|---|---|---|
| 2025 | $7,093 | $482,267 | -- | -- |
| 2024 | $7,093 | $465,133 | $0 | $0 |
| 2023 | $3,310 | $448,000 | $127,100 | $320,900 |
| 2022 | $6,378 | $438,633 | $0 | $0 |
| 2021 | $6,062 | $429,267 | $0 | $0 |
| 2020 | $6,062 | $419,900 | $127,100 | $292,800 |
| 2019 | $5,855 | $419,900 | $127,100 | $292,800 |
| 2018 | $6,141 | $419,900 | $127,100 | $292,800 |
| 2017 | $6,040 | $443,400 | $0 | $0 |
| 2016 | $5,489 | $423,567 | $0 | $0 |
| 2015 | $5,489 | $403,733 | $0 | $0 |
| 2014 | $5,489 | $383,900 | $0 | $0 |
Agents Affiliated with this Home
-

Seller's Agent in 2017
Sue Schneider
Samson Properties
(410) 299-1199
2 in this area
85 Total Sales
-

Buyer's Agent in 2017
Chi Yan
Real Broker, LLC
(410) 303-6197
1 in this area
113 Total Sales
-

Buyer's Agent in 2012
marcia nwosu
Fathom Realty
(240) 508-7247
29 Total Sales
Map
Source: Bright MLS
MLS Number: 1000042376
APN: 11-2400005932
- 11240 Philadelphia Rd
- 5607 Harvey Ct
- 9424 Georgia Belle Dr
- 5505 Dunrovin Ln
- 5101 Crest Haven Way
- 50 Bangert Ave
- 11540 Philadelphia Rd Unit 19
- 0 Joppa Unit MDBC2128884
- 5733 Allender Rd
- 5316 Myers Orchard Way
- 4914 Glen Summit Dr
- Shirley Plan at Vista Reserve
- Abigail Plan at Vista Reserve
- 11345 Pulaski Hwy
- 11266 Davisar Rd Unit 85
- 5623 Allender Rd
- 11274 Davisar Rd
- 11276 Daviser Rd Unit 80
- 5717 Station Rd
- 11286 Davisar Rd
