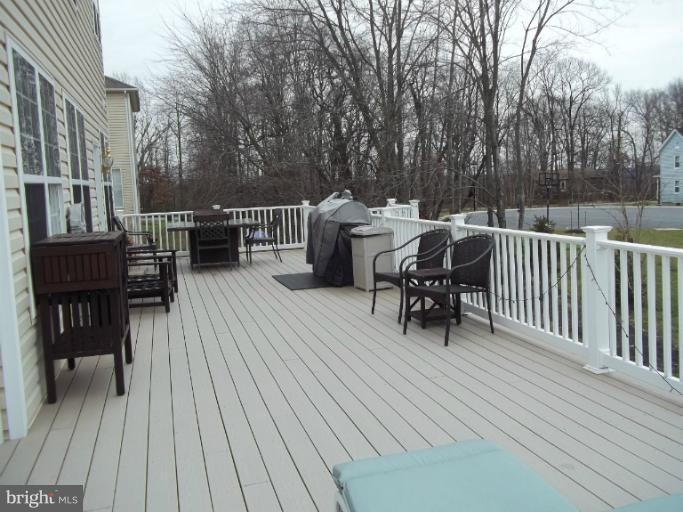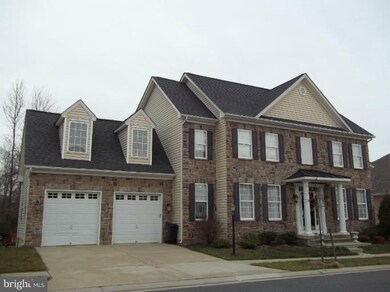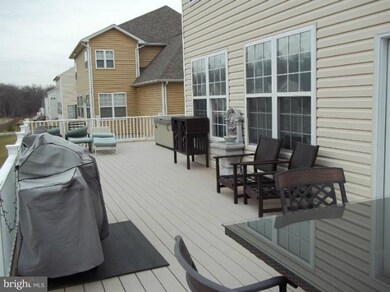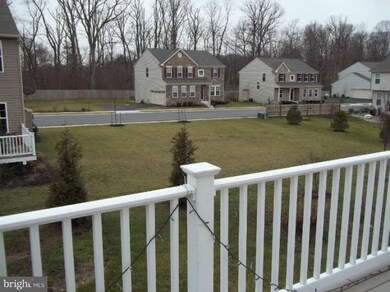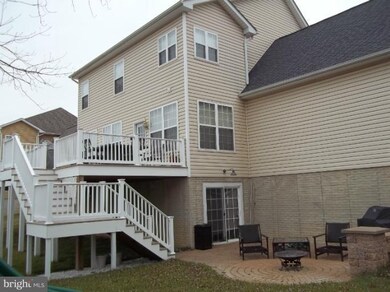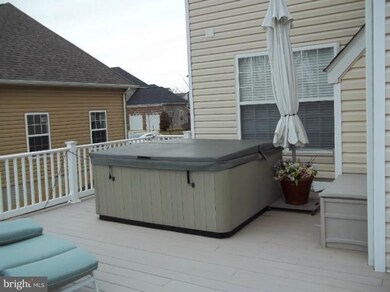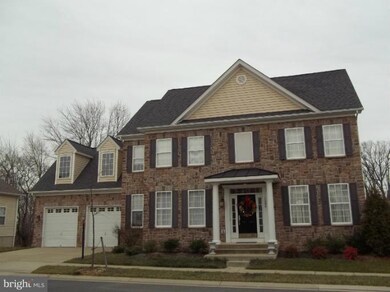
5404 Overlook Cir White Marsh, MD 21162
5
Beds
2.5
Baths
2,792
Sq Ft
7,535
Sq Ft Lot
Highlights
- Spa
- Eat-In Gourmet Kitchen
- Colonial Architecture
- Chapel Hill Elementary School Rated A-
- Open Floorplan
- Deck
About This Home
As of August 2017This Beautiful Home is Loaded with Upgrades! Elegant two-story entrance foyer w/ Columns/Bright & Open Floor Plan w/Over 4000 sq ft of living space including the Basement! Main floor office / 5th Bedroom! /Two zoned heating! Upper Level Laundry/ Oversized 2 car garage/ Huge Maintenance free Rear Deck and Custom Brick patio below! Also includes Hot tub! Don't miss out this Beauty is priced to Sell
Home Details
Home Type
- Single Family
Est. Annual Taxes
- $5,533
Year Built
- Built in 2005
Lot Details
- 7,535 Sq Ft Lot
- Landscaped
- Extensive Hardscape
- Property is in very good condition
HOA Fees
- $25 Monthly HOA Fees
Parking
- 2 Car Attached Garage
- Garage Door Opener
- Off-Street Parking
Home Design
- Colonial Architecture
- Bump-Outs
- Asphalt Roof
- Stone Siding
- Vinyl Siding
Interior Spaces
- Property has 3 Levels
- Open Floorplan
- Chair Railings
- Crown Molding
- Ceiling height of 9 feet or more
- Ceiling Fan
- Recessed Lighting
- Heatilator
- Screen For Fireplace
- Fireplace Mantel
- Double Pane Windows
- Vinyl Clad Windows
- Window Treatments
- Palladian Windows
- Window Screens
- Six Panel Doors
- Entrance Foyer
- Family Room Off Kitchen
- Sitting Room
- Living Room
- Dining Room
- Wood Flooring
- Attic
Kitchen
- Eat-In Gourmet Kitchen
- Breakfast Room
- Built-In Self-Cleaning Double Oven
- Gas Oven or Range
- Cooktop
- Microwave
- Ice Maker
- Dishwasher
- Kitchen Island
- Disposal
Bedrooms and Bathrooms
- 5 Bedrooms | 1 Main Level Bedroom
- En-Suite Primary Bedroom
- En-Suite Bathroom
- 2.5 Bathrooms
- Whirlpool Bathtub
Laundry
- Laundry Room
- Front Loading Dryer
- Front Loading Washer
Unfinished Basement
- Walk-Out Basement
- Basement Fills Entire Space Under The House
- Rear Basement Entry
- Sump Pump
- Shelving
- Space For Rooms
Home Security
- Home Security System
- Motion Detectors
Outdoor Features
- Spa
- Deck
- Patio
- Playground
Utilities
- Forced Air Zoned Heating and Cooling System
- Underground Utilities
- Natural Gas Water Heater
- Multiple Phone Lines
- Cable TV Available
Community Details
- Perry Hall / White Marsh HOA
- Built by TOUSA HOMES INC
- Overlook At Perry Hall Subdivision, Gorgeous Home! Floorplan
Listing and Financial Details
- Tax Lot 40
- Assessor Parcel Number 04112400005932
- $595 Front Foot Fee per year
Ownership History
Date
Name
Owned For
Owner Type
Purchase Details
Listed on
Jul 5, 2017
Closed on
Aug 23, 2017
Sold by
Umeh Adaeze
Bought by
Charles Rouland and Charles Jaclyn L
Seller's Agent
Sue Schneider
Samson Properties
Buyer's Agent
Chi Yan
Real Broker, LLC
List Price
$424,900
Sold Price
$424,900
Total Days on Market
247
Current Estimated Value
Home Financials for this Owner
Home Financials are based on the most recent Mortgage that was taken out on this home.
Estimated Appreciation
$199,958
Avg. Annual Appreciation
5.18%
Original Mortgage
$339,920
Interest Rate
3.92%
Mortgage Type
New Conventional
Purchase Details
Listed on
Jan 9, 2012
Closed on
Oct 30, 2012
Sold by
Hott Brian W and Hott Anis
Bought by
Umeh Adaeze
Seller's Agent
Sue Schneider
Samson Properties
Buyer's Agent
marcia nwosu
Fathom Realty MD, LLC
List Price
$429,900
Sold Price
$412,000
Premium/Discount to List
-$17,900
-4.16%
Home Financials for this Owner
Home Financials are based on the most recent Mortgage that was taken out on this home.
Avg. Annual Appreciation
0.64%
Original Mortgage
$391,400
Interest Rate
3.39%
Mortgage Type
New Conventional
Purchase Details
Closed on
Jun 6, 2006
Sold by
Tousa Homes Inc
Bought by
Hott Brian W
Home Financials for this Owner
Home Financials are based on the most recent Mortgage that was taken out on this home.
Original Mortgage
$215,000
Interest Rate
6.16%
Mortgage Type
Purchase Money Mortgage
Purchase Details
Closed on
Feb 15, 2006
Sold by
Tousa Homes Inc
Bought by
Hott Brian W
Home Financials for this Owner
Home Financials are based on the most recent Mortgage that was taken out on this home.
Original Mortgage
$215,000
Interest Rate
6.16%
Mortgage Type
Purchase Money Mortgage
Purchase Details
Closed on
May 26, 2005
Sold by
Gamma Construction Company
Bought by
Tousa Homes Inc and T/A Engle Homes
Map
Create a Home Valuation Report for This Property
The Home Valuation Report is an in-depth analysis detailing your home's value as well as a comparison with similar homes in the area
Similar Homes in the area
Home Values in the Area
Average Home Value in this Area
Purchase History
| Date | Type | Sale Price | Title Company |
|---|---|---|---|
| Deed | $424,900 | None Available | |
| Deed | $412,000 | Real Estate Title & Escrow L | |
| Deed | $469,940 | -- | |
| Deed | $469,940 | -- | |
| Deed | $4,100,000 | -- |
Source: Public Records
Mortgage History
| Date | Status | Loan Amount | Loan Type |
|---|---|---|---|
| Open | $325,500 | New Conventional | |
| Closed | $339,920 | New Conventional | |
| Previous Owner | $391,400 | New Conventional | |
| Previous Owner | $215,000 | Purchase Money Mortgage | |
| Previous Owner | $215,000 | Purchase Money Mortgage |
Source: Public Records
Property History
| Date | Event | Price | Change | Sq Ft Price |
|---|---|---|---|---|
| 08/31/2017 08/31/17 | Sold | $424,900 | 0.0% | $152 / Sq Ft |
| 07/07/2017 07/07/17 | Pending | -- | -- | -- |
| 07/05/2017 07/05/17 | For Sale | $424,900 | +3.1% | $152 / Sq Ft |
| 10/30/2012 10/30/12 | Sold | $412,000 | -4.2% | $148 / Sq Ft |
| 09/12/2012 09/12/12 | Pending | -- | -- | -- |
| 09/04/2012 09/04/12 | Price Changed | $429,900 | 0.0% | $154 / Sq Ft |
| 09/04/2012 09/04/12 | For Sale | $429,900 | +4.3% | $154 / Sq Ft |
| 09/02/2012 09/02/12 | Off Market | $412,000 | -- | -- |
| 03/22/2012 03/22/12 | Price Changed | $439,900 | -6.4% | $158 / Sq Ft |
| 01/19/2012 01/19/12 | For Sale | $469,900 | +14.1% | $168 / Sq Ft |
| 01/17/2012 01/17/12 | Off Market | $412,000 | -- | -- |
| 01/09/2012 01/09/12 | For Sale | $469,900 | -- | $168 / Sq Ft |
Source: Bright MLS
Tax History
| Year | Tax Paid | Tax Assessment Tax Assessment Total Assessment is a certain percentage of the fair market value that is determined by local assessors to be the total taxable value of land and additions on the property. | Land | Improvement |
|---|---|---|---|---|
| 2024 | $7,093 | $465,133 | $0 | $0 |
| 2023 | $3,310 | $448,000 | $127,100 | $320,900 |
| 2022 | $6,378 | $438,633 | $0 | $0 |
| 2021 | $6,062 | $429,267 | $0 | $0 |
| 2020 | $6,062 | $419,900 | $127,100 | $292,800 |
| 2019 | $5,855 | $419,900 | $127,100 | $292,800 |
| 2018 | $6,141 | $419,900 | $127,100 | $292,800 |
| 2017 | $6,040 | $443,400 | $0 | $0 |
| 2016 | $5,489 | $423,567 | $0 | $0 |
| 2015 | $5,489 | $403,733 | $0 | $0 |
| 2014 | $5,489 | $383,900 | $0 | $0 |
Source: Public Records
Source: Bright MLS
MLS Number: 1003811590
APN: 11-2400005932
Nearby Homes
- 5514 Maudes Way
- 50 Bangert Ave
- 11540 Philadelphia Rd Unit 19
- 9122 Georgia Belle Dr
- 7 Autumn Glow Ct
- 5101 Robins Perch Ln
- 4914 Forge Haven Dr
- 5230 Morning Dove Way
- 11345 Pulaski Hwy
- 0 New Forge Rd Unit MDBC2119466
- 5937 Monk Ave
- 5928 Monk Ave Unit 43
- 11286 Davisar Rd
- 11288 Davisar Rd Unit 74
- 5920 Monk Ave
- 11608 Bonaparte Ave
- 9124 Back Drop Dr
- 5660 Gunpowder Rd
- 9 Opie Rd
- 18 Chapel Manor Ct
