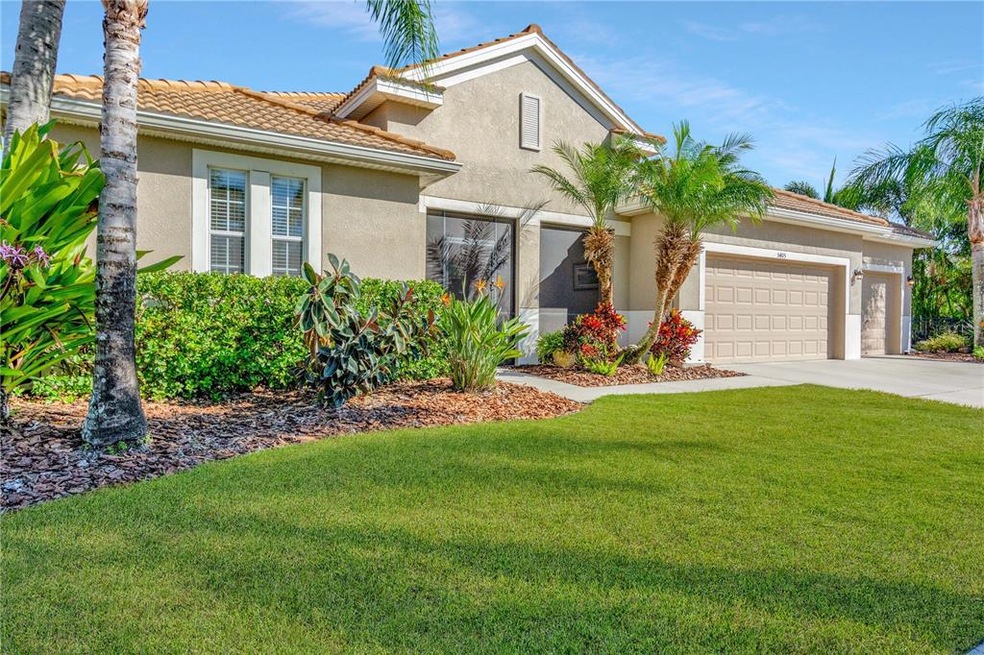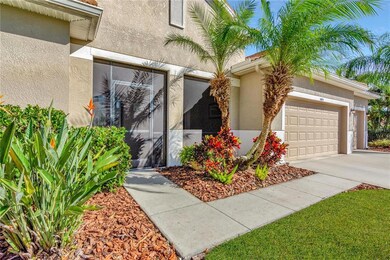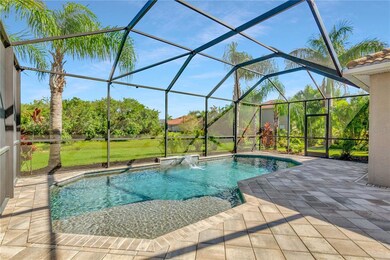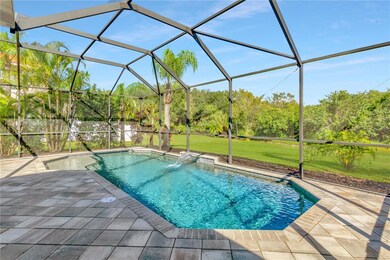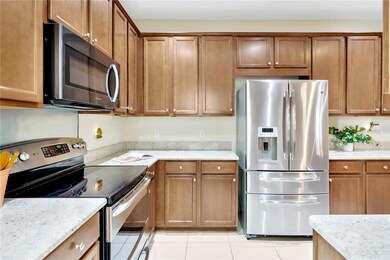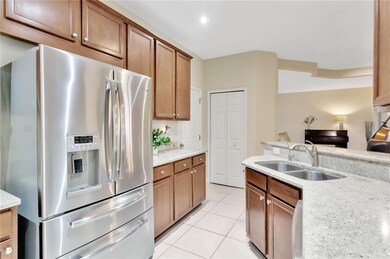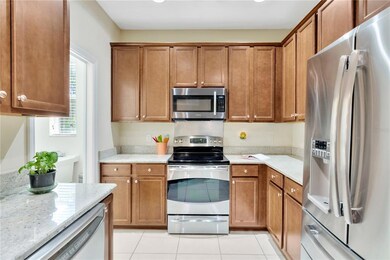
5405 Conch Shell Place Apollo Beach, FL 33572
Highlights
- Fitness Center
- Fishing
- Clubhouse
- Screened Pool
- Reverse Osmosis System
- Wood Flooring
About This Home
As of January 2023A TROPICAL PARADISE awaits in this PRISTINE and MOVE-IN READY home, featuring a STUNNING HEATED SALTWATER POOL & EXTRA-LARGE SCREENED LANAI with CUSTOM PAVERS! Welcome home to Harbour Isles, one of the most HIGHLY DESIRABLE communities in Apollo Beach. This 4-BEDROOM home sits on a QUIET CUL-DE-SAC STREET with friendly neighbors and mature trees to welcome you in. HIGH CEILINGS, FRESH INTERIOR PAINT, an OPEN FLOOR PLAN, and VIEWS OF THE POOL from multiple rooms in the house provide for an airy feel. GORGEOUS TILE ROOF! BRAND NEW A/C 2022! No backyard neighbors on this OVERSIZED LOT, and the property overlooks a CONSERVATION AREA for quiet and privacy. A large portion of the yard has been FENCED to make the perfect area for pets or a swing set. The LARGE MASTER SUITE features an EN SUITE BATHROOM with DOUBLE WALK-IN CLOSETS, DUAL SINKS, LARGE SHOWER and GARDEN TUB. The three additional bedrooms are SPACIOUS and offer plenty of closet space. The KITCHEN features a BREAKFAST BAR, GRANITE COUNTERS and SOLID WOOD CABINETS, plus a water filtration system and reverse osmosis drinking water. Other features of this home include UPDATED ceiling fans/fixtures, an epoxy finish on the garage floor, a tankless water heater, a water softener, a ductless AC in the garage workspace, plus a NEW WELL PUMP for irrigation to keep water costs low. This community offers its residents resort-style amenities including a COMMUNITY POOL, FITNESS CENTER, CLUBHOUSE, HIKING TRAILS, SPORTS COURTS, and even a FISHING PIER and STORAGE for your boat or RV! Conveniently located near shopping and dining, a short drive to local beaches, and close to major highways for an easy commute to Tampa, MacDill, or Bradenton/Sarasota. WELCOME HOME!
Last Agent to Sell the Property
FUTURE HOME REALTY INC License #3300075 Listed on: 10/27/2022

Last Buyer's Agent
BETTER HOMES AND GARDENS REAL ESTATE ATCHLEY PROPE License #0693468

Home Details
Home Type
- Single Family
Est. Annual Taxes
- $7,170
Year Built
- Built in 2010
Lot Details
- 0.28 Acre Lot
- Cul-De-Sac
- West Facing Home
- Fenced
- Landscaped
- Property is zoned PD
HOA Fees
- $8 Monthly HOA Fees
Parking
- 3 Car Attached Garage
- Garage Door Opener
Home Design
- Slab Foundation
- Tile Roof
- Block Exterior
- Stucco
Interior Spaces
- 2,168 Sq Ft Home
- Ceiling Fan
- Great Room
- Family Room
- Living Room
- Dining Room
- Bonus Room
- Inside Utility
Kitchen
- Breakfast Bar
- Range
- Microwave
- Dishwasher
- Granite Countertops
- Disposal
- Reverse Osmosis System
Flooring
- Wood
- Carpet
- Ceramic Tile
Bedrooms and Bathrooms
- 4 Bedrooms
- Primary Bedroom on Main
- Split Bedroom Floorplan
- En-Suite Bathroom
- Walk-In Closet
- 2 Full Bathrooms
- Dual Sinks
- Bathtub With Separate Shower Stall
- Garden Bath
Laundry
- Laundry Room
- Dryer
- Washer
Eco-Friendly Details
- Reclaimed Water Irrigation System
Pool
- Screened Pool
- Heated In Ground Pool
- Gunite Pool
- Fence Around Pool
Outdoor Features
- Covered patio or porch
- Exterior Lighting
- Outdoor Storage
Schools
- Cypress Creek Elementary School
- Shields Middle School
- Lennard High School
Utilities
- Central Heating and Cooling System
- Water Filtration System
- 1 Water Well
- Tankless Water Heater
- Water Softener
Listing and Financial Details
- Visit Down Payment Resource Website
- Legal Lot and Block 6 / 3
- Assessor Parcel Number U-33-31-19-81P-000003-00006.0
- $2,570 per year additional tax assessments
Community Details
Overview
- Association fees include pool
- Harbour Isles Wise Property Management Association, Phone Number (813) 968-5665
- Harbour Isles Ph 1 Subdivision
- The community has rules related to deed restrictions
Amenities
- Clubhouse
- Community Storage Space
Recreation
- Recreation Facilities
- Community Playground
- Fitness Center
- Community Pool
- Fishing
- Park
Ownership History
Purchase Details
Home Financials for this Owner
Home Financials are based on the most recent Mortgage that was taken out on this home.Purchase Details
Home Financials for this Owner
Home Financials are based on the most recent Mortgage that was taken out on this home.Purchase Details
Home Financials for this Owner
Home Financials are based on the most recent Mortgage that was taken out on this home.Purchase Details
Home Financials for this Owner
Home Financials are based on the most recent Mortgage that was taken out on this home.Similar Homes in the area
Home Values in the Area
Average Home Value in this Area
Purchase History
| Date | Type | Sale Price | Title Company |
|---|---|---|---|
| Warranty Deed | $565,000 | Foundation Title & Trust | |
| Warranty Deed | $345,000 | Sunbelt Title Agency | |
| Warranty Deed | $295,000 | Sunbelt Title Agency | |
| Special Warranty Deed | $214,400 | First American Title Ins Co |
Mortgage History
| Date | Status | Loan Amount | Loan Type |
|---|---|---|---|
| Open | $471,510 | VA | |
| Previous Owner | $276,000 | New Conventional | |
| Previous Owner | $280,250 | New Conventional | |
| Previous Owner | $143,471 | New Conventional | |
| Previous Owner | $35,085 | Credit Line Revolving | |
| Previous Owner | $101,561 | New Conventional | |
| Previous Owner | $100,000 | New Conventional |
Property History
| Date | Event | Price | Change | Sq Ft Price |
|---|---|---|---|---|
| 01/25/2023 01/25/23 | Sold | $565,000 | -0.7% | $261 / Sq Ft |
| 12/17/2022 12/17/22 | Pending | -- | -- | -- |
| 12/09/2022 12/09/22 | For Sale | $569,000 | 0.0% | $262 / Sq Ft |
| 11/29/2022 11/29/22 | Pending | -- | -- | -- |
| 10/27/2022 10/27/22 | For Sale | $569,000 | +92.9% | $262 / Sq Ft |
| 08/17/2017 08/17/17 | Off Market | $295,000 | -- | -- |
| 05/18/2017 05/18/17 | Sold | $295,000 | -1.2% | $136 / Sq Ft |
| 03/26/2017 03/26/17 | Pending | -- | -- | -- |
| 03/24/2017 03/24/17 | For Sale | $298,500 | -- | $138 / Sq Ft |
Tax History Compared to Growth
Tax History
| Year | Tax Paid | Tax Assessment Tax Assessment Total Assessment is a certain percentage of the fair market value that is determined by local assessors to be the total taxable value of land and additions on the property. | Land | Improvement |
|---|---|---|---|---|
| 2024 | $10,560 | $420,142 | $116,549 | $303,593 |
| 2023 | $8,252 | $291,866 | $0 | $0 |
| 2022 | $7,887 | $283,365 | $0 | $0 |
| 2021 | $7,469 | $275,112 | $0 | $0 |
| 2020 | $7,279 | $271,314 | $71,224 | $200,090 |
| 2019 | $6,999 | $258,178 | $64,749 | $193,429 |
| 2018 | $7,808 | $258,633 | $0 | $0 |
| 2017 | $5,607 | $224,516 | $0 | $0 |
| 2016 | $5,576 | $181,008 | $0 | $0 |
| 2015 | $5,624 | $179,750 | $0 | $0 |
| 2014 | $5,542 | $161,281 | $0 | $0 |
| 2013 | -- | $158,898 | $0 | $0 |
Agents Affiliated with this Home
-
Jill Dojka

Seller's Agent in 2023
Jill Dojka
FUTURE HOME REALTY INC
(813) 324-6490
10 in this area
318 Total Sales
-
Beth Stevens

Seller Co-Listing Agent in 2023
Beth Stevens
FUTURE HOME REALTY INC
(813) 967-0772
5 in this area
133 Total Sales
-
Amber Halkidis

Buyer's Agent in 2023
Amber Halkidis
BETTER HOMES AND GARDENS REAL ESTATE ATCHLEY PROPE
(941) 650-2657
3 in this area
114 Total Sales
-
Joseph Eletto PA
J
Buyer's Agent in 2017
Joseph Eletto PA
CENTURY 21 BEGGINS ENTERPRISES
(813) 789-8682
10 in this area
36 Total Sales
Map
Source: Stellar MLS
MLS Number: T3409151
APN: U-33-31-19-81P-000003-00006.0
- 5409 Conch Shell Place
- 309 Royal Bonnet Dr
- 211 Royal Bonnet Dr
- 317 Royal Bonnet Dr
- 5424 Hammock View Ln
- 303 Cockle Shell Loop
- 5412 Hammock View Ln
- 5591 N U S Highway 41
- 347 Cockle Shell Loop
- 5457 Sandy Shell Dr
- 565 Mangrove Shade Cir
- 5460 Sandy Shell Dr
- 571 Mangrove Shade Cir
- 577 Mangrove Shade Cir
- 579 Mangrove Shade Cir
- 581 Mangrove Shade Cir
- 5657 Hawks Cay St
- 523 Mangrove Shade Cir
- 583 Mangrove Shade Cir
- 221 Sunset Crest Ct
