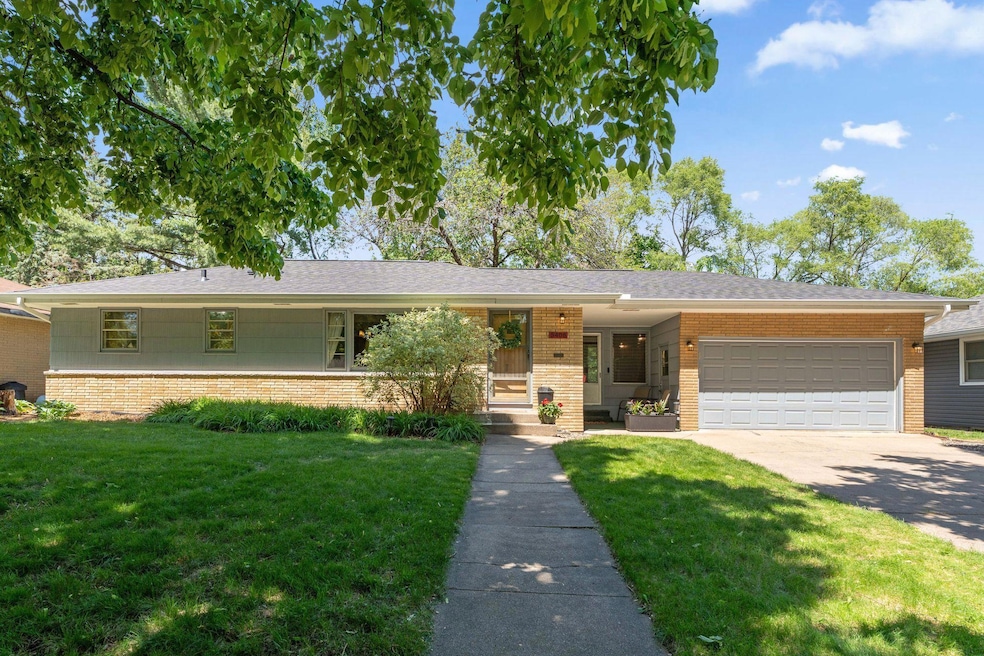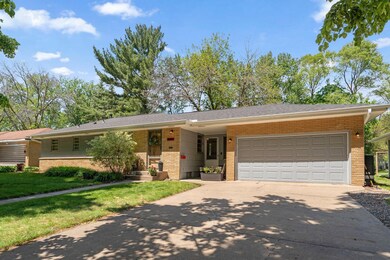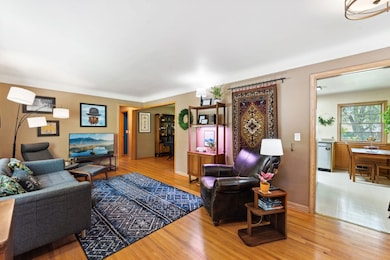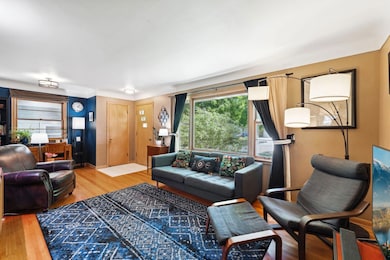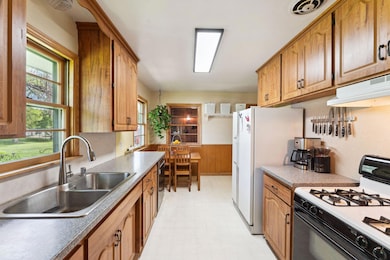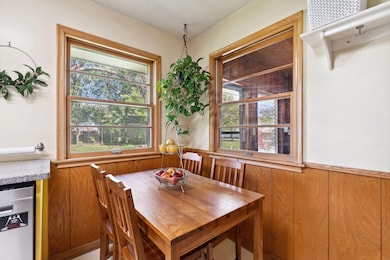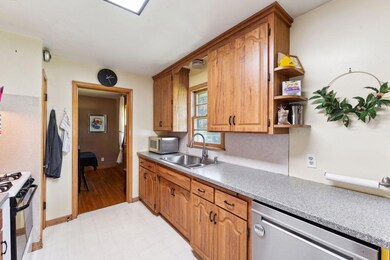
5406 45th Ave N Robbinsdale, MN 55422
Estimated payment $1,971/month
Highlights
- No HOA
- Home Gym
- Living Room
- Home Office
- The kitchen features windows
- Entrance Foyer
About This Home
This delightful one-story home offers a perfect blend of charm and convenience. Nestled in a quiet, low-traffic area in Robbinsdale, it boasts fantastic walkability to local shops, parks, restaurants and breweries. The location als provides easy access to major highways. Lovingly maintained, this property features a cozy, welcoming atmosphere ideal for those seeking a peaceful urban retreat. 2 car garage stalls, large backyard with great shade in the summer. Many updates throughout: New Roof 2024, Furnace with improved filter in 2024, and Gutters 2024. Don't miss this one!
Home Details
Home Type
- Single Family
Est. Annual Taxes
- $3,563
Year Built
- Built in 1956
Lot Details
- 10,454 Sq Ft Lot
- Lot Dimensions are 75 x 140
Parking
- 2 Car Garage
- Garage Door Opener
Interior Spaces
- 1-Story Property
- Entrance Foyer
- Family Room
- Living Room
- Home Office
- Storage Room
- Home Gym
Kitchen
- Range
- Microwave
- Dishwasher
- Disposal
- The kitchen features windows
Bedrooms and Bathrooms
- 2 Bedrooms
- 1 Full Bathroom
Laundry
- Dryer
- Washer
Finished Basement
- Basement Fills Entire Space Under The House
- Sump Pump
- Basement Storage
Utilities
- Forced Air Heating and Cooling System
- 150 Amp Service
Community Details
- No Home Owners Association
- Lilac Terrace Subdivision
Listing and Financial Details
- Assessor Parcel Number 0911821430067
Map
Home Values in the Area
Average Home Value in this Area
Tax History
| Year | Tax Paid | Tax Assessment Tax Assessment Total Assessment is a certain percentage of the fair market value that is determined by local assessors to be the total taxable value of land and additions on the property. | Land | Improvement |
|---|---|---|---|---|
| 2023 | $3,417 | $259,800 | $89,300 | $170,500 |
| 2022 | $2,840 | $260,000 | $94,000 | $166,000 |
| 2021 | $2,637 | $210,000 | $79,000 | $131,000 |
| 2020 | $2,333 | $194,000 | $71,000 | $123,000 |
| 2019 | $2,248 | $175,000 | $54,000 | $121,000 |
| 2018 | $2,096 | $161,000 | $50,000 | $111,000 |
| 2017 | $1,900 | $139,000 | $41,000 | $98,000 |
| 2016 | $1,894 | $132,000 | $44,000 | $88,000 |
| 2015 | $2,132 | $146,000 | $58,000 | $88,000 |
| 2014 | -- | $115,000 | $42,000 | $73,000 |
Property History
| Date | Event | Price | Change | Sq Ft Price |
|---|---|---|---|---|
| 05/27/2025 05/27/25 | For Sale | $299,000 | -- | $181 / Sq Ft |
Purchase History
| Date | Type | Sale Price | Title Company |
|---|---|---|---|
| Warranty Deed | $192,900 | -- |
Mortgage History
| Date | Status | Loan Amount | Loan Type |
|---|---|---|---|
| Open | $178,110 | New Conventional | |
| Previous Owner | $10,004 | Future Advance Clause Open End Mortgage |
Similar Homes in the area
Source: NorthstarMLS
MLS Number: 6723103
APN: 09-118-21-43-0067
- 5401 45th Ave N
- 5428 44th Ave N
- 4533 Welcome Ave N
- 4349 Welcome Ave N
- 4635 Xenia Ave N
- 4501 Zane Ave N
- 4265 Regent Ave N
- 4327 W Broadway Ave
- 5010 48th Ave N
- 4301 Zane Ave N
- 4230 Zane Ave N
- 4625 Adair Ave N
- 4348 Brunswick Ave N
- 5016 49th Ave N
- 4100 Welcome Ave N
- 4112 Regent Ave N
- 4516 Douglas Dr N
- 5127 Scott Path
- 45xx Robin Cir N
- 5200 Scott Ct
