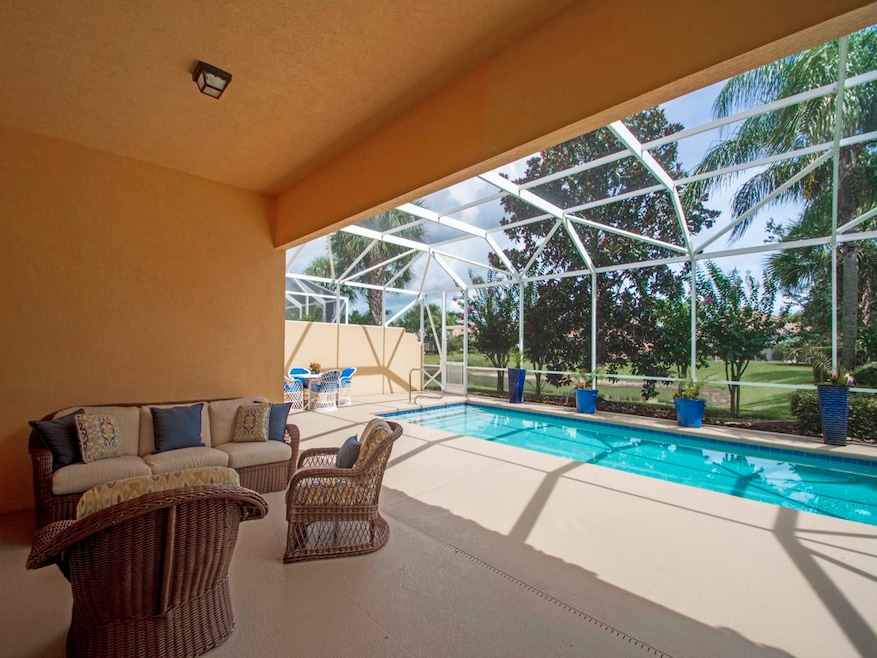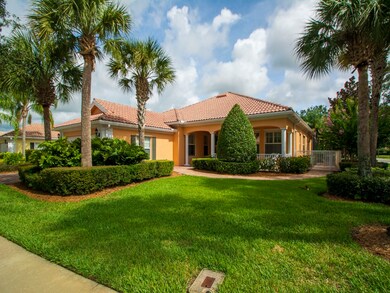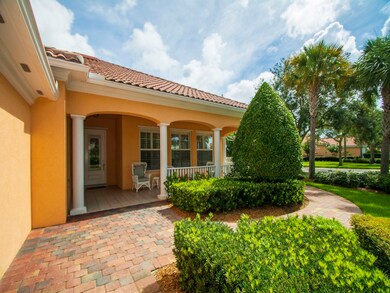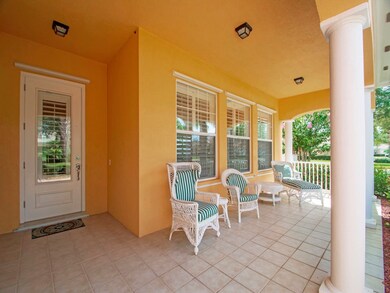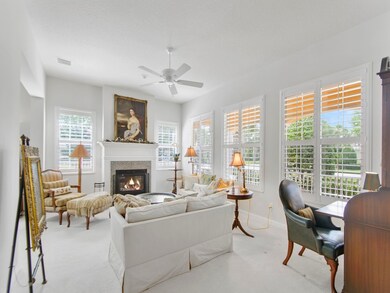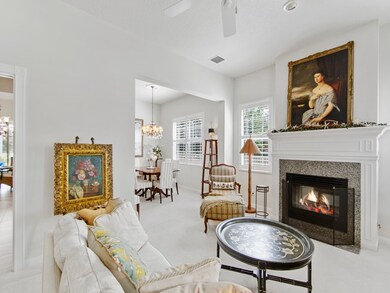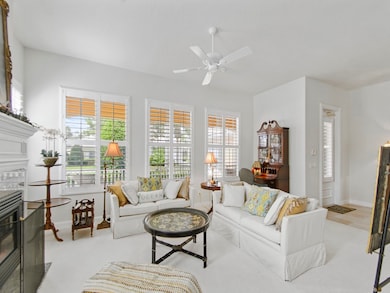5406 Barbados Square Vero Beach, FL 32967
Waterway Village NeighborhoodHighlights
- Lake Front
- Tennis Courts
- Home fronts a pond
- Fitness Center
- Outdoor Pool
- Gated Community
About This Home
The Isles at Waterway. Village. Move in Ready. Beautifully furnished 4 Bed/4 Bath Carlyle Floorplan. Corner lot with double lake views. 4th bedroom is furnished as office/den. Heated private screened pool. NO PETS . Available for 7-12 months annual. includes cable wifi pool yard pest trash. Tenant pays elec./water. Free Tennis pickleball, fitness center, clubhouse & community pool also.
Listing Agent
Shamrock Real Estate Corp Brokerage Phone: 772-538-0683 License #3006139 Listed on: 07/21/2025
Home Details
Home Type
- Single Family
Year Built
- Built in 2007
Lot Details
- 8,712 Sq Ft Lot
- Lot Dimensions are 62x135
- Home fronts a pond
- Lake Front
- South Facing Home
- Fenced
- Corner Lot
- Sprinkler System
Parking
- 2 Car Attached Garage
- Garage Door Opener
Property Views
- Lake
- Garden
- Pool
Home Design
- Tile Roof
Interior Spaces
- 2,467 Sq Ft Home
- 1-Story Property
- Central Vacuum
- Furnished
- Built-In Features
- High Ceiling
- 1 Fireplace
- Double Hung Windows
- Sliding Doors
Kitchen
- Range
- Microwave
- Dishwasher
- Disposal
Flooring
- Carpet
- Tile
Bedrooms and Bathrooms
- 4 Bedrooms
- Split Bedroom Floorplan
- Closet Cabinetry
- Walk-In Closet
- 4 Full Bathrooms
- Roman Tub
- Bathtub
Laundry
- Laundry Room
- Dryer
- Washer
Home Security
- Security System Owned
- Security Lights
- Motion Detectors
- Fire and Smoke Detector
Pool
- Outdoor Pool
- Heated Pool
- Fence Around Pool
- Screen Enclosure
Outdoor Features
- Tennis Courts
- Covered patio or porch
- Rain Gutters
Utilities
- Central Heating and Cooling System
- Electric Water Heater
Listing and Financial Details
- Tenant pays for electricity, water
- Tax Lot 36
- Assessor Parcel Number 32391600008000000036.0
Community Details
Overview
- Ar Choice Association
- Isles At Waterway Village Subdivision
Amenities
- Community Barbecue Grill
- Clubhouse
Recreation
- Tennis Courts
- Pickleball Courts
- Fitness Center
- Community Pool
Pet Policy
- No Pets Allowed
Security
- Resident Manager or Management On Site
- Card or Code Access
- Gated Community
Map
Source: REALTORS® Association of Indian River County
MLS Number: 289748
APN: 32-39-16-00008-0000-00036.0
- 5282 Eleuthra Cir
- 5422 Barbados Square
- 5461 Barbados Square
- 5640 Corsica Place
- 5437 Barbados Square
- 5194 Eleuthra Cir
- 5193 Eleuthra Cir
- 5315 Dominica St
- 5465 Dominica St
- 5319 Antigua Cir
- 5151 Formosa Cir
- 5184 Formosa Cir
- 4934 Corsica Square
- 5209 Eleuthra Cir
- 5183 Formosa Cir
- 5017 Corsica Square
- 4951 Corsica Square
- 4806 51st Ct
- 4655 Pratt Cir
- 5163 Longhorn Dr
- 4685 55th St
- 4628 Indigo Way
- 5292 Jasper Square Unit 5292
- 4860 47th Ct
- 5253 Jasper Square Unit 5253
- 4520 55th St
- 4313 Beauty Leaf Cir
- 6075 46th Ln
- 5190 Unity Square
- 3842 White Alder Way
- 5526 40th Ave
- 3975 47th St
- 6168 56th Ave
- 6355 High Pointe Way
- 4341 35th Ave
- 6423 High Pointe Cir
- 4389 Lago Cir
