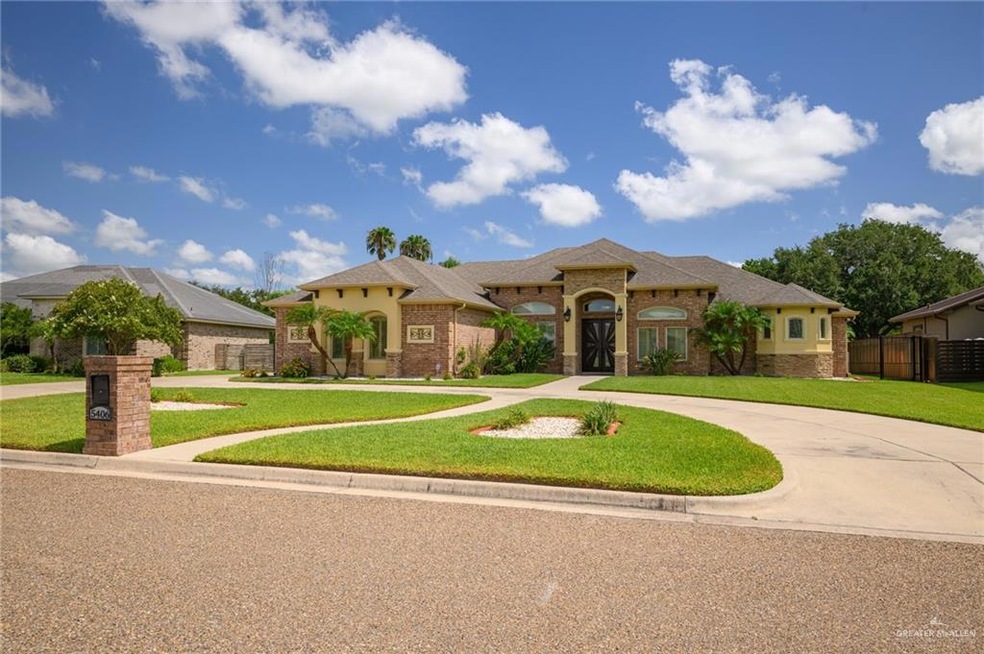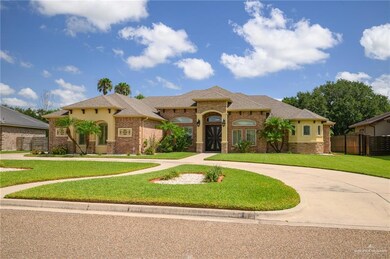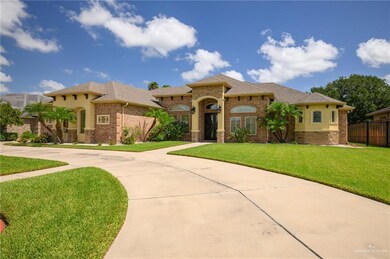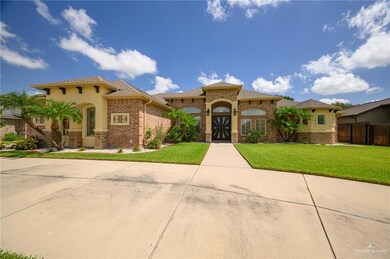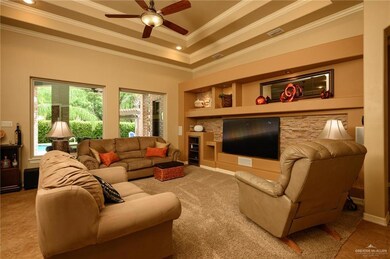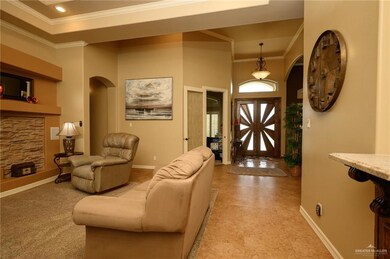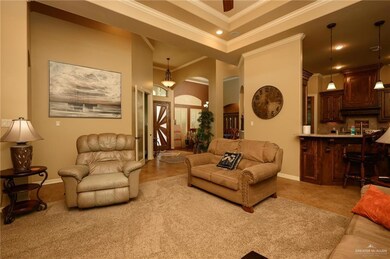
5406 Catlin Ct Harlingen, TX 78552
Highlights
- In Ground Pool
- Built-In Refrigerator
- Granite Countertops
- Gated Community
- High Ceiling
- Home Office
About This Home
As of December 2024Discover this immaculate, well-built residence nestled in a prestigious gated community. Designed with elegance and modern luxury, this 4bedroom/3bath home offers exceptional living spaces. The stunning kitchen features beautiful cabinetry, a touchless kitchen faucet, and granite countertops, perfect for culinary enthusiasts. The home office provides an ideal workspace, while the large laundry room adds convenience. Additionally, the home comes equipped with a Kohler generator, ensuring uninterrupted comfort. Experience the perfect blend of sophistication and practicality in this extraordinary home. This stunning property features a sparkling pool, perfect for cooling off during those hot summer days. The outdoor restrooms offers convenience. for those enjoying the pool. The beautifully designed pergola provides an area of relaxation, and the exquisite bar is perfect for entertaining. This home is an entertainer's paradise and a peaceful sanctuary all in one.
Home Details
Home Type
- Single Family
Est. Annual Taxes
- $7,347
Year Built
- Built in 2012
Lot Details
- 0.39 Acre Lot
- Cul-De-Sac
- Partially Fenced Property
HOA Fees
- $62 Monthly HOA Fees
Parking
- 3 Car Attached Garage
- Side Facing Garage
Home Design
- Brick Exterior Construction
- Slab Foundation
- Composition Shingle Roof
Interior Spaces
- 2,648 Sq Ft Home
- 1-Story Property
- Built-In Features
- High Ceiling
- Ceiling Fan
- Home Office
- Tile Flooring
- Laundry Room
Kitchen
- Double Oven
- Gas Range
- Built-In Refrigerator
- Dishwasher
- Granite Countertops
Bedrooms and Bathrooms
- 4 Bedrooms
- Walk-In Closet
- 3 Full Bathrooms
- Dual Vanity Sinks in Primary Bathroom
- Separate Shower in Primary Bathroom
Eco-Friendly Details
- Energy-Efficient Thermostat
Outdoor Features
- In Ground Pool
- Slab Porch or Patio
Schools
- Stuart Place Elementary School
- Vela Middle School
- Harlingen South High School
Utilities
- Central Heating and Cooling System
- Electric Water Heater
Listing and Financial Details
- Assessor Parcel Number 9841920040009000
Community Details
Overview
- Remington Estates Association
- Remington Subdivision
Security
- Gated Community
Ownership History
Purchase Details
Home Financials for this Owner
Home Financials are based on the most recent Mortgage that was taken out on this home.Similar Homes in Harlingen, TX
Home Values in the Area
Average Home Value in this Area
Purchase History
| Date | Type | Sale Price | Title Company |
|---|---|---|---|
| Warranty Deed | -- | Stewart Title Company |
Mortgage History
| Date | Status | Loan Amount | Loan Type |
|---|---|---|---|
| Previous Owner | $250,000 | New Conventional |
Property History
| Date | Event | Price | Change | Sq Ft Price |
|---|---|---|---|---|
| 12/19/2024 12/19/24 | Sold | -- | -- | -- |
| 12/14/2024 12/14/24 | Pending | -- | -- | -- |
| 10/02/2024 10/02/24 | Price Changed | $529,000 | -3.6% | $200 / Sq Ft |
| 07/08/2024 07/08/24 | For Sale | $549,000 | -- | $207 / Sq Ft |
Tax History Compared to Growth
Tax History
| Year | Tax Paid | Tax Assessment Tax Assessment Total Assessment is a certain percentage of the fair market value that is determined by local assessors to be the total taxable value of land and additions on the property. | Land | Improvement |
|---|---|---|---|---|
| 2024 | -- | $381,814 | -- | -- |
| 2023 | $7,347 | $347,104 | $0 | $0 |
| 2022 | $7,611 | $315,549 | $50,463 | $265,086 |
| 2021 | $7,774 | $318,182 | $50,463 | $267,719 |
| 2020 | $8,020 | $320,813 | $50,463 | $270,350 |
| 2019 | $8,041 | $320,325 | $47,344 | $272,981 |
| 2018 | $8,184 | $322,956 | $47,344 | $275,612 |
| 2017 | $8,078 | $322,956 | $47,344 | $275,612 |
| 2016 | $8,077 | $325,588 | $47,344 | $278,244 |
| 2015 | -- | $293,580 | $33,642 | $259,938 |
Agents Affiliated with this Home
-
Monica Benavides

Seller's Agent in 2024
Monica Benavides
The Mbteam
(956) 357-4632
411 Total Sales
-
Angelo Bazan
A
Buyer's Agent in 2024
Angelo Bazan
Reic, Llc
(956) 960-5104
8 Total Sales
Map
Source: Greater McAllen Association of REALTORS®
MLS Number: 443627
APN: 984192-0040-009000
- Lot 1 Okeefee Blvd
- 16408 Garrett Rd
- 5302 Remington Dr
- 1516 Bamboo Cir
- 1523 Coco Palm Dr
- 1510 Coco Palm Dr
- 7101 W Business 83 Unit 38
- 7101 W Business 83 Unit Lot 61
- 26364 S Dilworth Rd
- 2014 Thacker Ln
- 1410 Thacker Ln
- 1414 Thacker Ln
- 1309 Thacker Ln
- 1605 Thacker Ln
- 1213 Thacker Ln
- 1305 Thacker Ln
- 1906 Thacker Ln
- 0 Thacker Ln Unit 29766198
- 1902 Thacker Ln
- 17956 Garrett Rd
