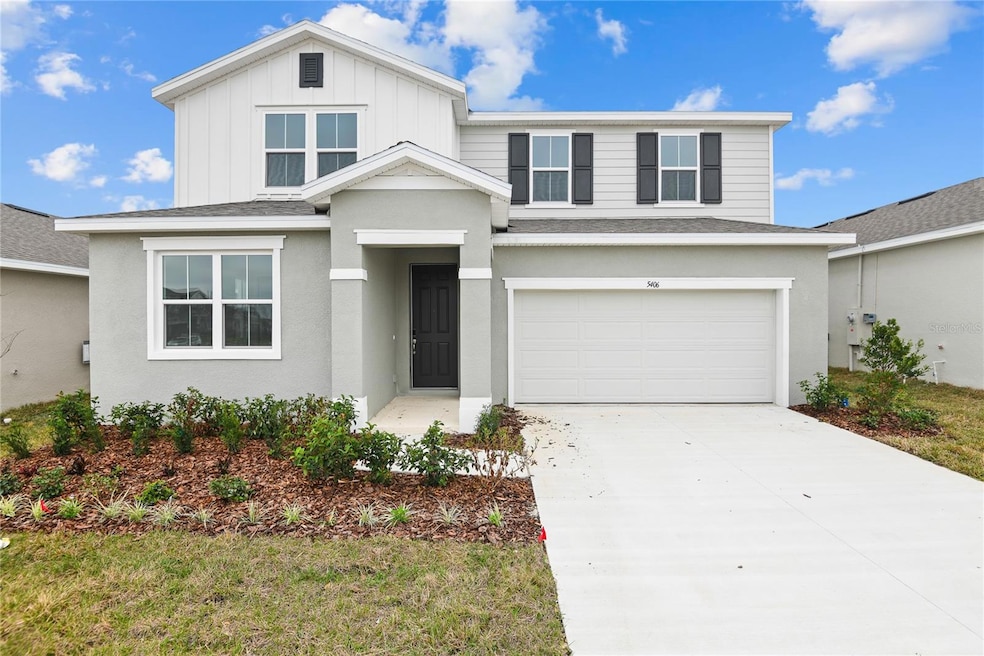
5406 Catmint Dr Lake Hamilton, FL 33844
Highlights
- New Construction
- Solid Surface Countertops
- Covered patio or porch
- High Ceiling
- Community Pool
- 2 Car Attached Garage
About This Home
As of July 2025Discover this thoughtfully designed Ammolite home. Included features: an inviting covered entry; a quiet study; a versatile flex room; an expansive great room; an open dining area; an impressive kitchen offering 42" white cabinets, a roomy pantry, and a center island; an airy loft; a beautiful primary suite showcasing an immense walk-in closet and a private bath; a convenient laundry; a covered patio and a 2-car garage. This home also offers ceramic tile flooring in select rooms. Tour today! 1x capital contribution fee of $350.
Last Agent to Sell the Property
THE REALTY EXPERIENCE POWERED BY LRR License #3246017 Listed on: 11/07/2024
Home Details
Home Type
- Single Family
Year Built
- Built in 2024 | New Construction
Lot Details
- 5,623 Sq Ft Lot
- North Facing Home
- Irrigation Equipment
HOA Fees
- $49 Monthly HOA Fees
Parking
- 2 Car Attached Garage
Home Design
- Home is estimated to be completed on 2/28/25
- Bi-Level Home
- Block Foundation
- Slab Foundation
- Shingle Roof
- Stucco
Interior Spaces
- 3,030 Sq Ft Home
- High Ceiling
- Sliding Doors
- Combination Dining and Living Room
- Fire and Smoke Detector
Kitchen
- Range
- Microwave
- Dishwasher
- Solid Surface Countertops
- Disposal
Flooring
- Carpet
- Ceramic Tile
Bedrooms and Bathrooms
- 5 Bedrooms
- Split Bedroom Floorplan
- Walk-In Closet
Laundry
- Laundry Room
- Dryer
- Washer
Outdoor Features
- Covered patio or porch
Utilities
- Central Heating and Cooling System
- Electric Water Heater
- High Speed Internet
- Cable TV Available
Listing and Financial Details
- Visit Down Payment Resource Website
- Tax Lot 2 38
- Assessor Parcel Number 27-28-09-822002-038020
Community Details
Overview
- Richmond American Homes Association, Phone Number (321) 441-3671
- Built by RICHMOND AMERICAN HOMES
- Seasons At Scenic Terrace Subdivision, Ammolite Floorplan
Recreation
- Community Playground
- Community Pool
Similar Homes in the area
Home Values in the Area
Average Home Value in this Area
Property History
| Date | Event | Price | Change | Sq Ft Price |
|---|---|---|---|---|
| 07/14/2025 07/14/25 | Sold | $440,000 | -0.5% | $145 / Sq Ft |
| 06/15/2025 06/15/25 | Pending | -- | -- | -- |
| 06/04/2025 06/04/25 | Price Changed | $442,051 | +0.5% | $146 / Sq Ft |
| 05/28/2025 05/28/25 | Price Changed | $440,043 | +0.1% | $145 / Sq Ft |
| 05/21/2025 05/21/25 | Price Changed | $439,498 | 0.0% | $145 / Sq Ft |
| 05/14/2025 05/14/25 | Price Changed | $439,493 | +1.2% | $145 / Sq Ft |
| 05/08/2025 05/08/25 | Price Changed | $434,493 | +0.7% | $143 / Sq Ft |
| 03/26/2025 03/26/25 | Price Changed | $431,493 | -1.1% | $142 / Sq Ft |
| 03/20/2025 03/20/25 | Price Changed | $436,447 | -2.2% | $144 / Sq Ft |
| 02/24/2025 02/24/25 | Price Changed | $446,447 | +0.7% | $147 / Sq Ft |
| 01/03/2025 01/03/25 | Price Changed | $443,447 | +0.7% | $146 / Sq Ft |
| 11/07/2024 11/07/24 | For Sale | $440,447 | -- | $145 / Sq Ft |
Tax History Compared to Growth
Agents Affiliated with this Home
-
Stephanie Morales

Seller's Agent in 2025
Stephanie Morales
THE REALTY EXPERIENCE POWERED BY LRR
(407) 399-2055
2,377 Total Sales
-
Angela Gallant
A
Buyer's Agent in 2025
Angela Gallant
REAL BROKER, LLC
(603) 809-7826
33 Total Sales
Map
Source: Stellar MLS
MLS Number: S5115206
- 5453 Catmint Dr
- 5253 Bee Balm St
- 5265 Bee Balm St
- 5220 Bee Balm St
- 5503 Bluebonnet Place
- 5213 Bee Balm St
- 5213 Bee Balm St
- 5213 Bee Balm St
- 5213 Bee Balm St
- 5213 Bee Balm St
- 5213 Bee Balm St
- 5213 Bee Balm St
- 5213 Bee Balm St
- 5414 Catmint Dr
- 5418 Catmint Dr
- 3345 Chicory Ct
- 6163 Daphne St
- 6167 Daphne St
- 6183 Daphne St
- 4940 Bluebell Ct
