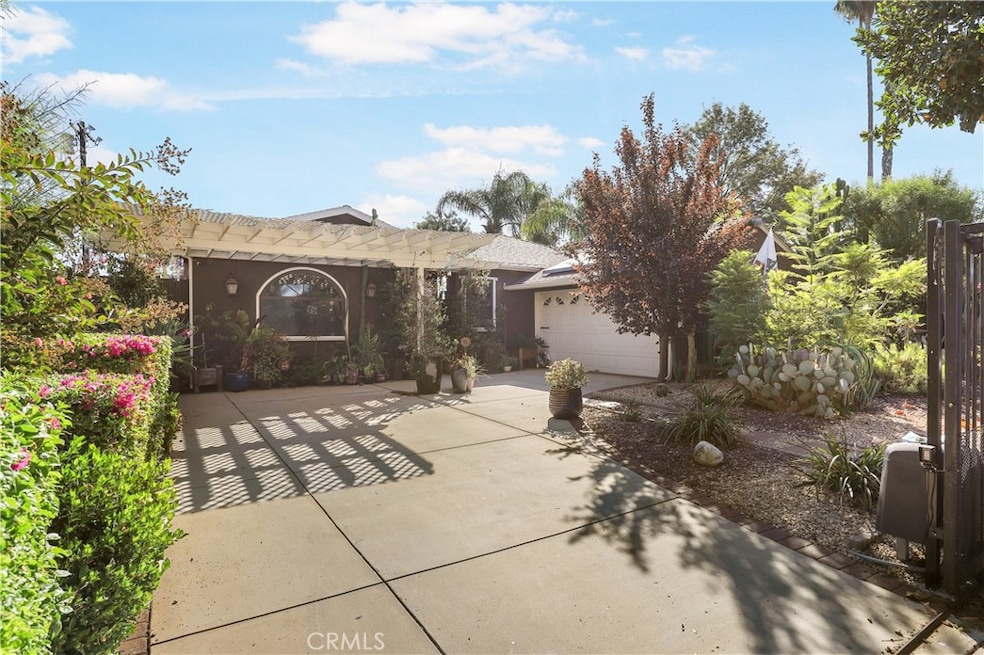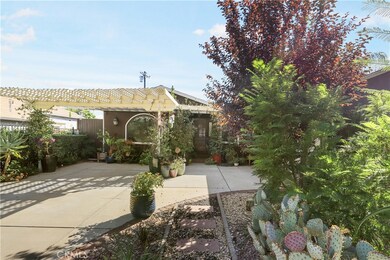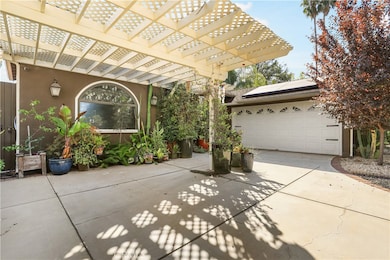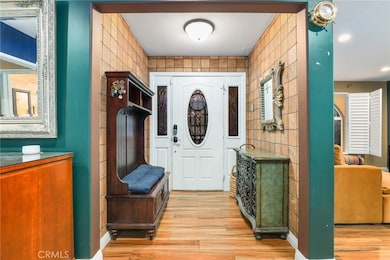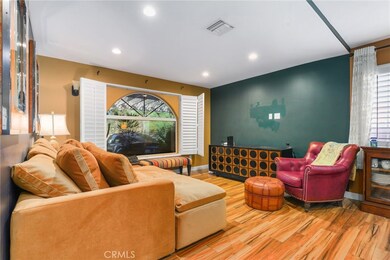
5406 Crebs Ave Tarzana, CA 91356
Highlights
- Primary Bedroom Suite
- Gated Parking
- Open Floorplan
- Gaspar De Portola Middle School Rated A-
- Updated Kitchen
- Wood Flooring
About This Home
As of March 2025BUYER COULD NOT PERFORM. BACK ON THE MARKET FOR A SECOND LOOK.
Welcome home to this updated and upgraded home located south of Ventura Blvd. in the heart of
Tarzana. Just a short distance to the popular Village Walk with Nordstrom Rack and Trader Joe's coming
soon! Gated from the street for privacy, this home features an open layout with four bedrooms;
including the primary en-suite. Formal entry with spacious living areas await you with wood and wood
laminate flooring throughout. Massive dining area with separate family room opens to the remodeled
kitchen. The kitchen features a breakfast bar, granite counters, newer cabinetry, large pantry, a new
Wolf cooktop in the center island with new built-in oven and stunning copper sink and glass tile
backsplash. Beautiful, updated bathroom with pedestal sink, and walk-in shower with stone walls and
flooring. Primary bathroom updated with dual vanities and glass-enclosed shower with both attached
and hand-held fixtures. Both bathrooms feature built in bidets. Centrally located laundry room includes
separate utility sink/pet washing station. Upgrades include recessed lights with smooth ceilings
throughout, dual pane windows, tankless water heater, updated electrical panel with solar panels, Tesla
charger and TWO Tesla Powerwall battery back-ups. Dual HVAC, including one system strictly for the
primary bedroom. Private back yard with mature fruit trees including pomegranate, orange, apple, and
peach. Two car attached garage and covered carport. Washer, dryer, and refrigerator are included!
Last Agent to Sell the Property
John Underwood
Redfin Corporation License #01437695 Listed on: 10/11/2024

Home Details
Home Type
- Single Family
Est. Annual Taxes
- $9,835
Year Built
- Built in 1950 | Remodeled
Lot Details
- 6,005 Sq Ft Lot
- Landscaped
- Rectangular Lot
- Level Lot
- Private Yard
- Front Yard
- Property is zoned LAR1
Parking
- 2 Car Attached Garage
- 3 Open Parking Spaces
- Carport
- Parking Available
- Single Garage Door
- Driveway
- Gated Parking
- Controlled Entrance
Home Design
- Raised Foundation
Interior Spaces
- 1,675 Sq Ft Home
- 1-Story Property
- Open Floorplan
- Built-In Features
- Recessed Lighting
- Double Pane Windows
- Formal Entry
- Family Room Off Kitchen
- Living Room
- Dining Room
- Neighborhood Views
Kitchen
- Updated Kitchen
- Open to Family Room
- Breakfast Bar
- Gas Oven
- Gas Cooktop
- Dishwasher
- Kitchen Island
- Granite Countertops
Flooring
- Wood
- Laminate
- Stone
Bedrooms and Bathrooms
- 4 Main Level Bedrooms
- Primary Bedroom Suite
- Walk-In Closet
- Remodeled Bathroom
- 2 Full Bathrooms
- Granite Bathroom Countertops
- Bidet
- Dual Vanity Sinks in Primary Bathroom
- Low Flow Toliet
- Multiple Shower Heads
- Walk-in Shower
Laundry
- Laundry Room
- Dryer
- Washer
Utilities
- Forced Air Zoned Heating and Cooling System
- Tankless Water Heater
- Gas Water Heater
Additional Features
- Grab Bar In Bathroom
- Energy-Efficient Insulation
- Covered patio or porch
- Suburban Location
Community Details
- No Home Owners Association
Listing and Financial Details
- Tax Lot 47
- Tax Tract Number 16491
- Assessor Parcel Number 2161006021
- $270 per year additional tax assessments
- Seller Considering Concessions
Ownership History
Purchase Details
Home Financials for this Owner
Home Financials are based on the most recent Mortgage that was taken out on this home.Purchase Details
Home Financials for this Owner
Home Financials are based on the most recent Mortgage that was taken out on this home.Purchase Details
Home Financials for this Owner
Home Financials are based on the most recent Mortgage that was taken out on this home.Purchase Details
Home Financials for this Owner
Home Financials are based on the most recent Mortgage that was taken out on this home.Purchase Details
Home Financials for this Owner
Home Financials are based on the most recent Mortgage that was taken out on this home.Purchase Details
Home Financials for this Owner
Home Financials are based on the most recent Mortgage that was taken out on this home.Purchase Details
Home Financials for this Owner
Home Financials are based on the most recent Mortgage that was taken out on this home.Purchase Details
Purchase Details
Home Financials for this Owner
Home Financials are based on the most recent Mortgage that was taken out on this home.Purchase Details
Home Financials for this Owner
Home Financials are based on the most recent Mortgage that was taken out on this home.Purchase Details
Similar Homes in the area
Home Values in the Area
Average Home Value in this Area
Purchase History
| Date | Type | Sale Price | Title Company |
|---|---|---|---|
| Grant Deed | $1,050,000 | Provident Title | |
| Quit Claim Deed | -- | Provident Title Company | |
| Grant Deed | $1,000,000 | Provident Title Company | |
| Grant Deed | $693,000 | Progressive | |
| Grant Deed | $510,000 | Usa National Title Company | |
| Grant Deed | -- | Pacific Coast Title Company | |
| Interfamily Deed Transfer | -- | Usa National Title | |
| Grant Deed | -- | Usa National Title | |
| Interfamily Deed Transfer | -- | None Available | |
| Grant Deed | -- | Progressive Title Company | |
| Interfamily Deed Transfer | -- | Progressive Title Company | |
| Interfamily Deed Transfer | -- | -- |
Mortgage History
| Date | Status | Loan Amount | Loan Type |
|---|---|---|---|
| Open | $750,000 | New Conventional | |
| Previous Owner | $686,945 | VA | |
| Previous Owner | $698,437 | VA | |
| Previous Owner | $408,000 | New Conventional | |
| Previous Owner | $100,000 | Stand Alone Second | |
| Previous Owner | $300,000 | Unknown | |
| Previous Owner | $20,000 | Stand Alone Second | |
| Previous Owner | $300,000 | Purchase Money Mortgage | |
| Previous Owner | $228,000 | Credit Line Revolving | |
| Previous Owner | $49,915 | Unknown | |
| Previous Owner | $472,000 | Fannie Mae Freddie Mac |
Property History
| Date | Event | Price | Change | Sq Ft Price |
|---|---|---|---|---|
| 03/10/2025 03/10/25 | Sold | $1,050,000 | 0.0% | $627 / Sq Ft |
| 02/24/2025 02/24/25 | Pending | -- | -- | -- |
| 02/23/2025 02/23/25 | For Sale | $1,050,000 | +5.0% | $627 / Sq Ft |
| 02/19/2025 02/19/25 | Sold | $1,000,000 | -9.0% | $597 / Sq Ft |
| 01/13/2025 01/13/25 | Pending | -- | -- | -- |
| 01/07/2025 01/07/25 | For Sale | $1,099,000 | 0.0% | $656 / Sq Ft |
| 12/04/2024 12/04/24 | Pending | -- | -- | -- |
| 11/26/2024 11/26/24 | Price Changed | $1,099,000 | -8.3% | $656 / Sq Ft |
| 10/11/2024 10/11/24 | For Sale | $1,199,000 | +73.0% | $716 / Sq Ft |
| 10/19/2015 10/19/15 | Sold | $693,000 | -4.4% | $414 / Sq Ft |
| 09/01/2015 09/01/15 | Pending | -- | -- | -- |
| 07/07/2015 07/07/15 | For Sale | $724,999 | +42.2% | $433 / Sq Ft |
| 06/22/2012 06/22/12 | Sold | $510,000 | -- | $304 / Sq Ft |
| 05/25/2012 05/25/12 | Pending | -- | -- | -- |
Tax History Compared to Growth
Tax History
| Year | Tax Paid | Tax Assessment Tax Assessment Total Assessment is a certain percentage of the fair market value that is determined by local assessors to be the total taxable value of land and additions on the property. | Land | Improvement |
|---|---|---|---|---|
| 2024 | $9,835 | $804,279 | $643,425 | $160,854 |
| 2023 | $9,643 | $788,509 | $630,809 | $157,700 |
| 2022 | $9,192 | $773,049 | $618,441 | $154,608 |
| 2021 | $9,075 | $757,892 | $606,315 | $151,577 |
| 2019 | $8,801 | $735,414 | $588,332 | $147,082 |
| 2018 | $8,720 | $720,996 | $576,797 | $144,199 |
| 2016 | $8,328 | $693,000 | $554,400 | $138,600 |
| 2015 | $6,421 | $532,999 | $367,143 | $165,856 |
| 2014 | $6,446 | $522,560 | $359,952 | $162,608 |
Agents Affiliated with this Home
-
kobi costa

Seller's Agent in 2025
kobi costa
Compass
(818) 921-5111
12 in this area
55 Total Sales
-
J
Seller's Agent in 2025
John Underwood
Redfin Corporation
-
Rachael White

Buyer's Agent in 2025
Rachael White
Equity Union
(310) 403-7455
3 in this area
29 Total Sales
-
Abby Amar
A
Buyer's Agent in 2025
Abby Amar
Beverly and Company, Inc.
(818) 430-8422
1 in this area
11 Total Sales
-
Colleen Martin

Seller's Agent in 2015
Colleen Martin
Compass
(818) 445-0106
1 in this area
48 Total Sales
-
A
Seller's Agent in 2012
Andres Andy Guzman
Sunset Group Realty
Map
Source: California Regional Multiple Listing Service (CRMLS)
MLS Number: BB24209695
APN: 2161-006-021
- 5456 Wilbur Ave
- 18719 Redwing St
- 5404 Topeka Dr
- 5341 Mecca Ave
- 18600 Clark St Unit 102
- 5225 Topeka Dr
- 5206 Topeka Dr
- 5435 Donna Ave
- 5354 Vanalden Ave
- 18848 Collins St
- 18852 Collins St
- 5252 Vanalden Ave
- 5710 Wilbur Ave
- 5320 Otis Ave
- 18625 Wells Dr
- 19061 Wells Dr
- 18762 Wells Dr
- 5720 Yolanda Ave
- 18439 Jonah Ct
- 18631 Collins St Unit 10
