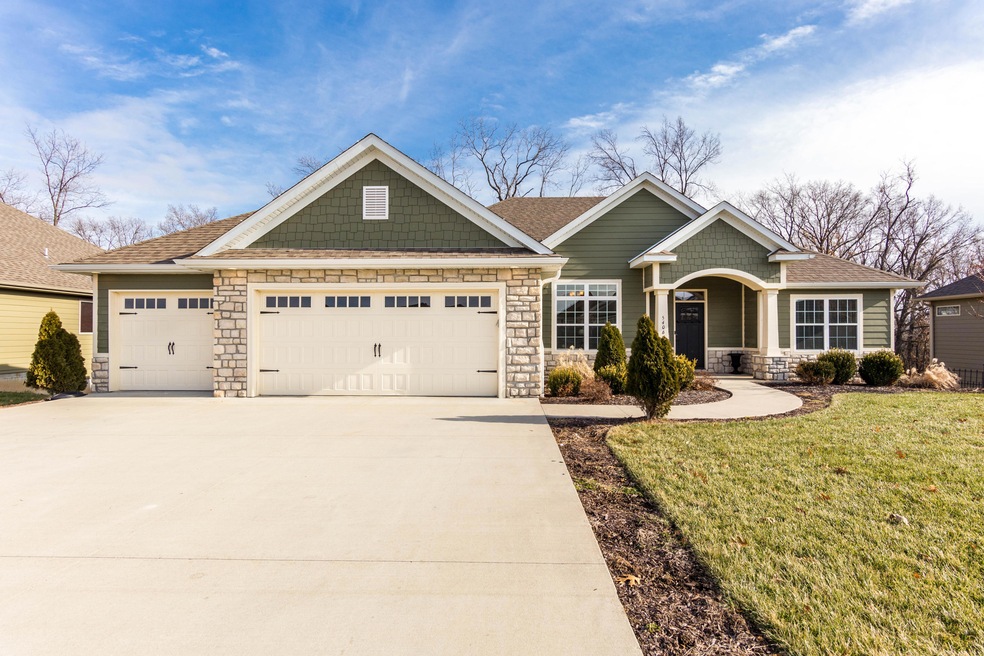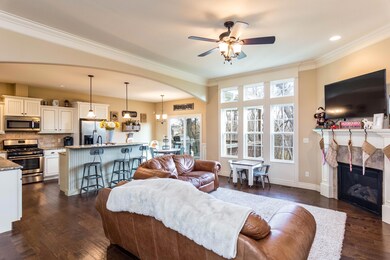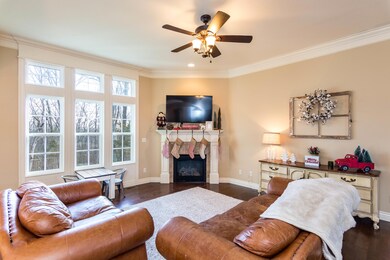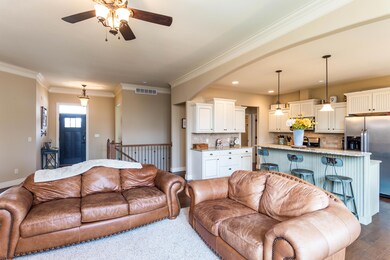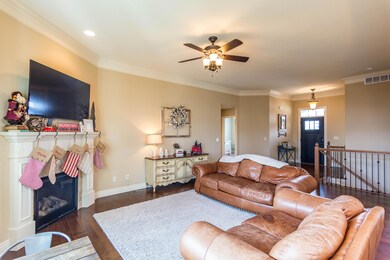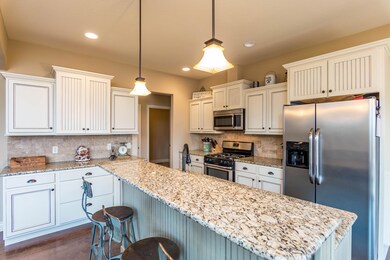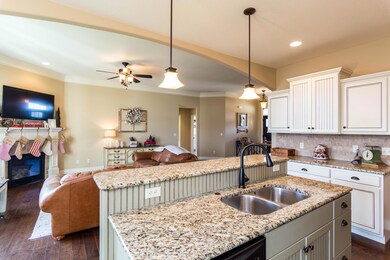
5406 Steeplechase Dr Columbia, MO 65203
Highlights
- Covered Deck
- Ranch Style House
- Wood Flooring
- Beulah Ralph Elementary School Rated A-
- Partially Wooded Lot
- <<bathWSpaHydroMassageTubToken>>
About This Home
As of February 2019This one owner Walkout Ranch in Steeplechase Estates is better than new! Take advantage of 4 bedrooms, 3 full baths and the attached 3 car garage. With upgrades including a custom wet bar, metal fenced backyard, covered back deck, Harry Potter room beneath the stairs, John Deere Room and so much more this one is move in ready! Truly a must see on a choice wooded lot overlooking the entire neighborhood with community pool just a short walk away.
Last Agent to Sell the Property
RE/MAX Boone Realty License #2004031970 Listed on: 12/21/2018

Last Buyer's Agent
cbor.rets.510000882
cbor.rets.RETS_OFFICE
Home Details
Home Type
- Single Family
Est. Annual Taxes
- $4,675
Year Built
- Built in 2014
Lot Details
- West Facing Home
- Back Yard Fenced
- Aluminum or Metal Fence
- Lot Has A Rolling Slope
- Sprinkler System
- Partially Wooded Lot
HOA Fees
- $21 Monthly HOA Fees
Parking
- 3 Car Attached Garage
- Garage Door Opener
- Driveway
Home Design
- Ranch Style House
- Traditional Architecture
- Concrete Foundation
- Poured Concrete
- Architectural Shingle Roof
- Stone Veneer
Interior Spaces
- Wet Bar
- Wired For Data
- Ceiling Fan
- Paddle Fans
- Circulating Fireplace
- Screen For Fireplace
- Gas Fireplace
- Vinyl Clad Windows
- Window Treatments
- Living Room with Fireplace
- Breakfast Room
- Formal Dining Room
- Partially Finished Basement
- Walk-Out Basement
Kitchen
- Gas Range
- Dishwasher
- Kitchen Island
- Granite Countertops
Flooring
- Wood
- Carpet
- Tile
Bedrooms and Bathrooms
- 4 Bedrooms
- Split Bedroom Floorplan
- Walk-In Closet
- 3 Full Bathrooms
- <<bathWSpaHydroMassageTubToken>>
- Shower Only
Laundry
- Laundry on main level
- Washer and Dryer Hookup
Home Security
- Storm Doors
- Fire and Smoke Detector
Outdoor Features
- Covered Deck
- Covered patio or porch
Schools
- Beulah Ralph Elementary School
- John Warner Middle School
- Rock Bridge High School
Utilities
- Forced Air Heating and Cooling System
- Heating System Uses Natural Gas
- High-Efficiency Furnace
- High Speed Internet
- Cable TV Available
Listing and Financial Details
- Assessor Parcel Number 2010000020680001
Community Details
Overview
- $250 Initiation Fee
- Built by Harper
- Steeplechase Est Subdivision
Recreation
- Community Pool
Ownership History
Purchase Details
Home Financials for this Owner
Home Financials are based on the most recent Mortgage that was taken out on this home.Purchase Details
Home Financials for this Owner
Home Financials are based on the most recent Mortgage that was taken out on this home.Purchase Details
Home Financials for this Owner
Home Financials are based on the most recent Mortgage that was taken out on this home.Similar Homes in Columbia, MO
Home Values in the Area
Average Home Value in this Area
Purchase History
| Date | Type | Sale Price | Title Company |
|---|---|---|---|
| Warranty Deed | -- | Boone Central Title Co | |
| Warranty Deed | -- | Boone Central Title Co | |
| Warranty Deed | -- | Boone Central Title Co |
Mortgage History
| Date | Status | Loan Amount | Loan Type |
|---|---|---|---|
| Open | $423,000 | New Conventional | |
| Closed | $325,000 | New Conventional | |
| Closed | $337,400 | New Conventional | |
| Closed | $341,910 | New Conventional | |
| Previous Owner | $363,115 | New Conventional | |
| Previous Owner | $317,450 | Construction |
Property History
| Date | Event | Price | Change | Sq Ft Price |
|---|---|---|---|---|
| 07/17/2025 07/17/25 | For Sale | $629,000 | +61.3% | $202 / Sq Ft |
| 02/26/2019 02/26/19 | Sold | -- | -- | -- |
| 01/07/2019 01/07/19 | Pending | -- | -- | -- |
| 12/21/2018 12/21/18 | For Sale | $389,900 | +0.2% | $130 / Sq Ft |
| 02/12/2016 02/12/16 | Sold | -- | -- | -- |
| 01/21/2016 01/21/16 | Pending | -- | -- | -- |
| 06/26/2014 06/26/14 | For Sale | $389,000 | -- | $125 / Sq Ft |
Tax History Compared to Growth
Tax History
| Year | Tax Paid | Tax Assessment Tax Assessment Total Assessment is a certain percentage of the fair market value that is determined by local assessors to be the total taxable value of land and additions on the property. | Land | Improvement |
|---|---|---|---|---|
| 2024 | $4,627 | $68,590 | $15,162 | $53,428 |
| 2023 | $4,589 | $68,590 | $15,162 | $53,428 |
| 2022 | $4,408 | $65,949 | $15,162 | $50,787 |
| 2021 | $4,416 | $65,949 | $15,162 | $50,787 |
| 2020 | $4,700 | $65,949 | $15,162 | $50,787 |
| 2019 | $4,700 | $65,949 | $15,162 | $50,787 |
| 2018 | $4,733 | $0 | $0 | $0 |
| 2017 | $4,667 | $65,949 | $15,162 | $50,787 |
| 2016 | $4,667 | $65,949 | $9,500 | $56,449 |
| 2015 | $4,286 | $65,949 | $9,500 | $56,449 |
| 2014 | -- | $5,700 | $5,700 | $0 |
Agents Affiliated with this Home
-
Emily Baskett

Seller's Agent in 2025
Emily Baskett
Weichert, Realtors - House of Brokers
(573) 424-9146
207 Total Sales
-
Ariel LeComte
A
Seller Co-Listing Agent in 2025
Ariel LeComte
Weichert, Realtors - House of Brokers
(815) 830-1990
2 Total Sales
-
Sean Moore

Seller's Agent in 2019
Sean Moore
RE/MAX
(573) 424-7420
718 Total Sales
-
c
Buyer's Agent in 2019
cbor.rets.510000882
cbor.rets.RETS_OFFICE
-
Sara Harper
S
Seller's Agent in 2016
Sara Harper
Weichert, Realtors - House of Brokers
241 Total Sales
-
J
Seller Co-Listing Agent in 2016
Justin Naydyhor
Weichert, Realtors - House of Brokers
Map
Source: Columbia Board of REALTORS®
MLS Number: 382441
APN: 20-100-00-02-068-00-01
- 5809 Morning Star Ct
- 5204 Newbury Way
- 5492 Diversey Ridge
- 5448 Roscoe Ridge
- 5444 Roscoe Ridge
- 4808 Fall Brook Dr
- 0 Stedman Rd
- 4710 Winding Wood Ct
- 4803 Center Brook Ct
- LOT 139 Tomahawk Dr
- LOT 138 Tomahawk Dr
- LOT 119 Red Feather Ct
- LOT 108 Corsair Ct
- 5304 Thornbrook Pkwy
- 4902 Cochero Ct
- 6520 S Sabine Dr
- 5409 Bell Flower Ct
- 5611 Abercorn Dr
- 5004 Regal Ct
- 4541 Stonington Ct
