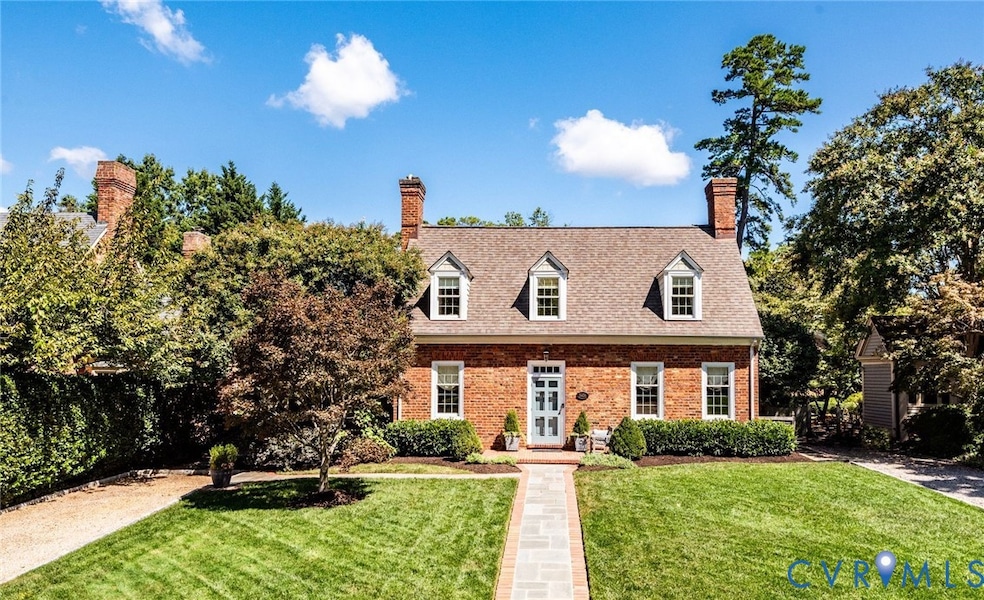5406 Toddsbury Rd Richmond, VA 23226
Westhampton NeighborhoodEstimated payment $7,057/month
Highlights
- Hot Property
- Cape Cod Architecture
- Vaulted Ceiling
- Mary Munford Elementary School Rated A-
- Deck
- Wood Flooring
About This Home
Welcome to 5406 Toddsbury Road! A meticulously maintained and beautifully appointed brick home in highly desirable Glenburnie! This gorgeous home offers an elegant formal living room featuring a wood-burning fireplace, custom built-in bookcases, and crown molding. Entertain with ease in the formal dining room, or relax in the spacious family room with vaulted ceilings, recessed lighting, and exposed brick. The open kitchen boasts wood cabinetry, soapstone countertops, stainless steel appliances, 2 sinks, counter seating, and a built-in desk with shelving. A cozy breakfast area adds even more flexible living space. A powder room completes the main level.
The second floor offers 3 generously sized bedrooms and 3 full baths, including a large primary suite with 2 closets and ensuite bath featuring a glass and tile shower. The finished basement includes a versatile rec room or office, walk-in storage, and a convenient half bath with laundry. Enjoy taking in the views of the charming fenced in backyard and gardens from the back deck. Convenient to restaurants and shopping!!! Don't miss this opportunity to make this beautiful home your own!!
Home Details
Home Type
- Single Family
Est. Annual Taxes
- $11,148
Year Built
- Built in 1942
Lot Details
- 7,802 Sq Ft Lot
- Back Yard Fenced
- Sprinkler System
- Zoning described as R-4
Home Design
- Cape Cod Architecture
- Brick Exterior Construction
- Frame Construction
- Composition Roof
- HardiePlank Type
Interior Spaces
- 3,014 Sq Ft Home
- 2-Story Property
- Crown Molding
- Vaulted Ceiling
- Recessed Lighting
- Wood Burning Fireplace
- Fireplace Features Masonry
- Separate Formal Living Room
- Dining Area
Kitchen
- Breakfast Area or Nook
- Eat-In Kitchen
- Oven
- Gas Cooktop
- Range Hood
- Microwave
- Dishwasher
- Granite Countertops
- Disposal
Flooring
- Wood
- Partially Carpeted
- Tile
Bedrooms and Bathrooms
- 3 Bedrooms
- En-Suite Primary Bedroom
- Walk-In Closet
Laundry
- Dryer
- Washer
Partially Finished Basement
- Partial Basement
- Sump Pump
Parking
- Driveway
- Unpaved Parking
- Off-Street Parking
Outdoor Features
- Deck
- Shed
- Rear Porch
Schools
- Munford Elementary School
- Albert Hill Middle School
- Thomas Jefferson High School
Utilities
- Zoned Heating and Cooling
- Heat Pump System
- Tankless Water Heater
- Gas Water Heater
Community Details
- Glenburnie Subdivision
Listing and Financial Details
- Tax Lot 9
- Assessor Parcel Number W020-0132-009
Map
Home Values in the Area
Average Home Value in this Area
Tax History
| Year | Tax Paid | Tax Assessment Tax Assessment Total Assessment is a certain percentage of the fair market value that is determined by local assessors to be the total taxable value of land and additions on the property. | Land | Improvement |
|---|---|---|---|---|
| 2025 | $11,148 | $929,000 | $223,000 | $706,000 |
| 2024 | $10,476 | $873,000 | $194,000 | $679,000 |
| 2023 | $9,336 | $778,000 | $155,000 | $623,000 |
| 2022 | $8,388 | $699,000 | $135,000 | $564,000 |
| 2021 | $7,788 | $683,000 | $135,000 | $548,000 |
| 2020 | $7,788 | $649,000 | $117,000 | $532,000 |
| 2019 | $7,308 | $609,000 | $117,000 | $492,000 |
| 2018 | $6,440 | $579,000 | $117,000 | $462,000 |
| 2017 | $6,732 | $561,000 | $102,000 | $459,000 |
| 2016 | $4,968 | $541,000 | $102,000 | $439,000 |
| 2015 | $4,289 | $527,000 | $102,000 | $425,000 |
| 2014 | $4,289 | $525,000 | $102,000 | $423,000 |
Property History
| Date | Event | Price | Change | Sq Ft Price |
|---|---|---|---|---|
| 09/10/2025 09/10/25 | For Sale | $1,150,000 | -- | $382 / Sq Ft |
Purchase History
| Date | Type | Sale Price | Title Company |
|---|---|---|---|
| Warranty Deed | $525,000 | -- |
Mortgage History
| Date | Status | Loan Amount | Loan Type |
|---|---|---|---|
| Open | $345,000 | New Conventional | |
| Previous Owner | $488,000 | New Conventional | |
| Previous Owner | $12,000 | Credit Line Revolving | |
| Previous Owner | $490,500 | Adjustable Rate Mortgage/ARM |
Source: Central Virginia Regional MLS
MLS Number: 2525040
APN: W020-0132-009
- 5303 Ditchley Rd
- 506.5 Plan at Enclave at Westivew - Enclave at Westview
- 512 Plan at Enclave at Westivew - Cashel Modern
- 508 Plan at Enclave at Westivew - Enclave at Westview
- 502 Plan at Enclave at Westivew - Enclave at Westview
- 514 Plan at Enclave at Westivew - Cashel Modern
- 502.5 Plan at Enclave at Westivew - Enclave at Westview
- 506 Plan at Enclave at Westivew - Enclave at Westview
- 504.5 Plan at Enclave at Westivew - Enclave at Westview
- 512 Westview Ave
- 200 Tuckahoe Blvd
- 118 1/2 Granite Ave
- 5310 Snowden Ln
- 514 Libbie Ave Unit 7
- 906 Dunbar St
- 5421 Park Ave
- 5709 Park Ave
- 5315 Stokes Ln
- 5102 Park Ave
- 1217 Byrd Ave
- 5314 Horne St
- 920 Libbie Ave
- 5820 Patterson Ave
- 6030 Bremo Rd
- 4520 Grove Ave Unit u4
- 4800 Cutshaw Ave
- 6506 Stuart Ave
- 5101 Libbie Lake South St S
- 2013 Libbie Lake St W Unit B
- 41 1/2 Malvern Ave
- 2031 Maywill St
- 2019 Libbie Lake St E Unit A
- 6810 Edmonstone Ave
- 3923 Park Ave Unit B
- 5001 Libbie Mill Blvd E
- 6701 Dartmouth Ave
- 5000 Libbie Mill East Blvd
- 1 Drayson Way
- 907 N L North Hamilton St
- 907 N Hamilton St







