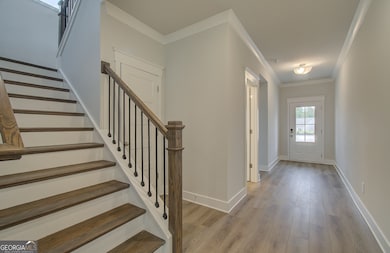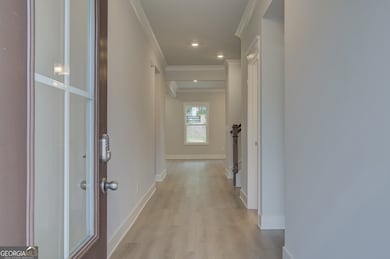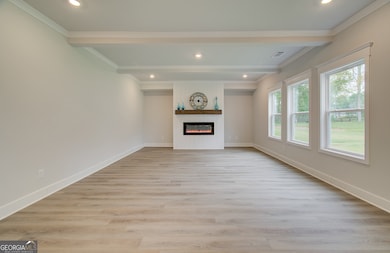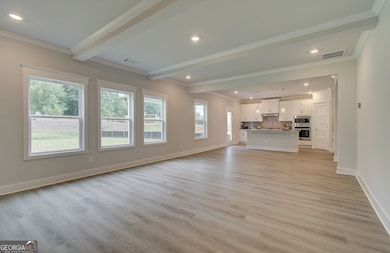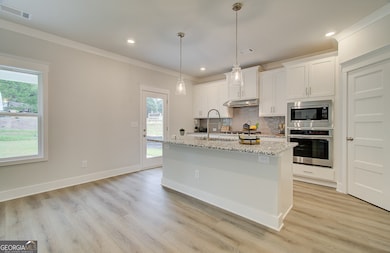5407 Bancroft Ln Unit 15A Gainesville, GA 30542
Estimated payment $2,905/month
Highlights
- ENERGY STAR Certified Homes
- Loft
- Great Room
- Traditional Architecture
- High Ceiling
- Mud Room
About This Home
Wakefield This new construction 2-story plan with Guest Bedroom with Full Bathroom on the main level offers 4 Bedrooms and 3 Full Bathrooms. This plan boasts open-concept living with a Great Room offering a beautiful 50" electric illusion Fireplace, shiplap surround from floor to ceiling and a rustic mantle. This gourmet Kitchen, suited for a chef, has a large center island with bar stool seating, a walk-in pantry, and a mud room just off the garage entrance. Upstairs boasts a Grand Primary Suite and a Primary Bath with a stunning 7 ft tiled shower, dual shower heads and frameless glass shower door. The Loft Area is oversized to relax or entertain where the possibilities for this space are endless. Upstairs also offers 2 large Bedrooms with walk-in closets, a hall bath with dual sinks and a Laundry Room. Enjoy the backyard with a covered back porch perfect for entertaining. Sample Images - Home is Under construction. Please ask about our amazing incentives - these won't last long
Home Details
Home Type
- Single Family
Year Built
- Built in 2025 | Under Construction
Lot Details
- 0.25 Acre Lot
- Level Lot
- Grass Covered Lot
HOA Fees
- $52 Monthly HOA Fees
Home Design
- Traditional Architecture
- Slab Foundation
- Composition Roof
- Concrete Siding
Interior Spaces
- 2,630 Sq Ft Home
- 2-Story Property
- High Ceiling
- Ceiling Fan
- Factory Built Fireplace
- Double Pane Windows
- Mud Room
- Entrance Foyer
- Great Room
- Loft
- Pull Down Stairs to Attic
- Fire and Smoke Detector
Kitchen
- Walk-In Pantry
- Dishwasher
- Kitchen Island
- Solid Surface Countertops
- Disposal
Flooring
- Carpet
- Tile
Bedrooms and Bathrooms
- Walk-In Closet
- Double Vanity
Laundry
- Laundry Room
- Laundry in Hall
- Laundry on upper level
Parking
- 2 Car Garage
- Parking Accessed On Kitchen Level
- Garage Door Opener
Schools
- Chestnut Mountain Elementary School
- Cherokee Bluff Middle School
- Cherokee Bluff High School
Utilities
- Zoned Heating and Cooling
- Heating System Uses Natural Gas
- Underground Utilities
- 220 Volts
- Private Water Source
- Phone Available
Additional Features
- ENERGY STAR Certified Homes
- Patio
Listing and Financial Details
- Legal Lot and Block 15 / A
Community Details
Overview
- $625 Initiation Fee
- Association fees include management fee
- Ponderosa Farms Estates Subdivision
Recreation
- Community Pool
Map
Home Values in the Area
Average Home Value in this Area
Property History
| Date | Event | Price | List to Sale | Price per Sq Ft |
|---|---|---|---|---|
| 10/01/2025 10/01/25 | Pending | -- | -- | -- |
| 09/15/2025 09/15/25 | Price Changed | $453,797 | -9.4% | $173 / Sq Ft |
| 06/18/2025 06/18/25 | Price Changed | $500,875 | +0.8% | $190 / Sq Ft |
| 05/23/2025 05/23/25 | For Sale | $497,108 | -- | $189 / Sq Ft |
Source: Georgia MLS
MLS Number: 10528873
- 5401 Bancroft Ln Unit 17A
- 5403 Bancroft Ln Unit 16A
- 5407 Bancroft Ln
- 5411 Bancroft Ln Unit 14A
- 5411 Bancroft Ln
- 5340 Milford Dr Unit 182A
- 5340 Milford Dr
- 5348 Milford Dr
- 5348 Milford Dr Unit 184A
- Kingston Plan at Ponderosa Farms - Reserve
- Canterbury Plan at Ponderosa Farms - Reserve
- Canterbury Plan at Ponderosa Farms - Manor
- Brookmont Plan at Ponderosa Farms - Reserve
- Cambridge Plan at Ponderosa Farms - Manor
- Turnbridge Plan at Ponderosa Farms - Reserve
- Winston Plan at Ponderosa Farms - Manor
- Colburn Plan at Ponderosa Farms - Manor
- Rosewood Plan at Ponderosa Farms - Manor
- Wakefield Plan at Ponderosa Farms - Manor
- Noah Plan at Ponderosa Farms - Reserve

