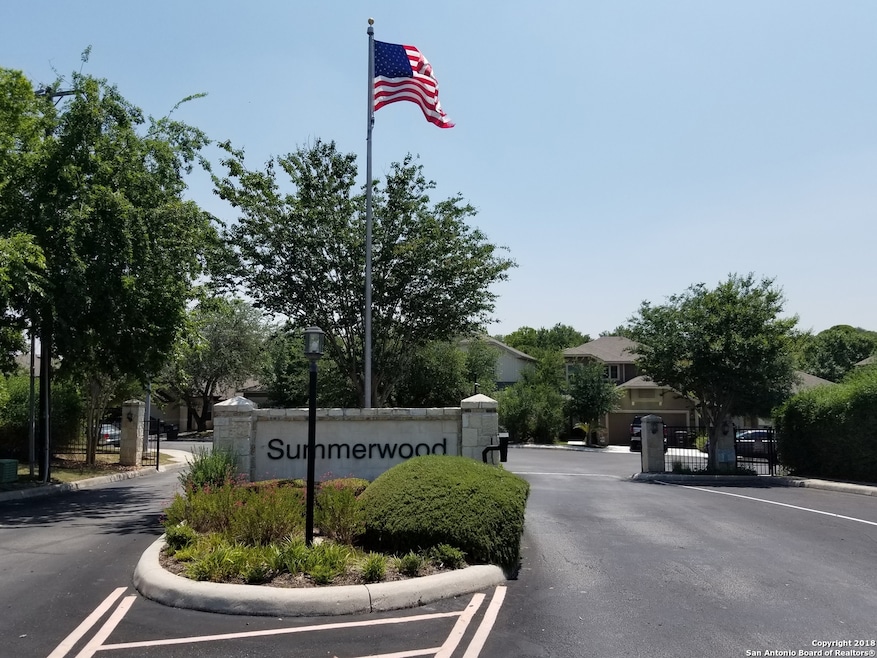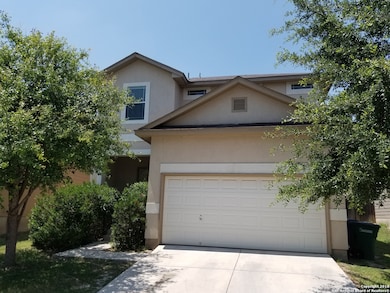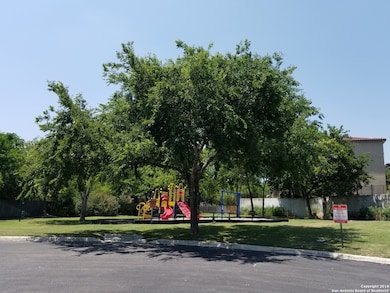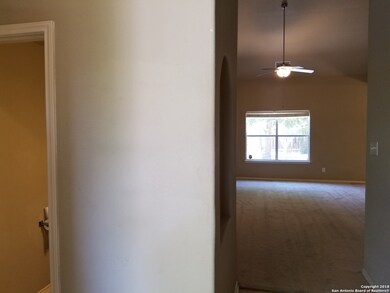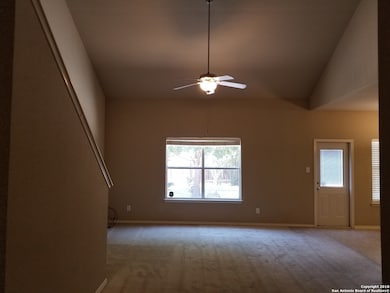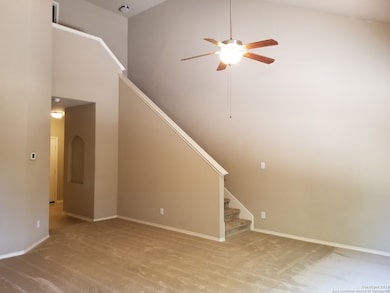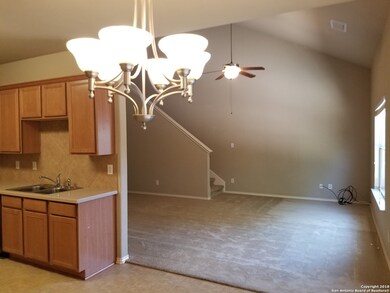5407 Bright Creek San Antonio, TX 78240
Medical Center NeighborhoodHighlights
- 2 Car Attached Garage
- Tile Patio or Porch
- Ceramic Tile Flooring
- Double Pane Windows
- Laundry Room
- Central Heating and Cooling System
About This Home
COME SEE THIS GREAT RENTAL HOME; READY TO MOVE IN!!... 2 STORY HOME, 3 BEDROOMS, 2.5 BATHROOMS. HIGH CEILINGS, BEAUTIFUL MEDITERRANEAN WITH NICE BACK YARD. OPEN FLOOR PLAN, WALK IN CLOSETS, VERY GOOD CONDITION.
Listing Agent
Victor Yong
Home Team of America Listed on: 03/23/2025
Home Details
Home Type
- Single Family
Est. Annual Taxes
- $6,517
Year Built
- Built in 2009
Parking
- 2 Car Attached Garage
Home Design
- Slab Foundation
- Composition Roof
- Masonry
- Stucco
Interior Spaces
- 1,546 Sq Ft Home
- 2-Story Property
- Ceiling Fan
- Double Pane Windows
- Window Treatments
- Prewired Security
Kitchen
- Stove
- <<microwave>>
- Ice Maker
- Dishwasher
- Disposal
Flooring
- Carpet
- Ceramic Tile
Bedrooms and Bathrooms
- 3 Bedrooms
Laundry
- Laundry Room
- Washer Hookup
Schools
- Oak Hills Elementary School
- Neff Pat Middle School
- Marshall High School
Utilities
- Central Heating and Cooling System
- One Cooling System Mounted To A Wall/Window
- Electric Water Heater
Additional Features
- Tile Patio or Porch
- 5,663 Sq Ft Lot
Community Details
- Built by WOODSIDE
- Summerwood Subdivision
Listing and Financial Details
- Rent includes fees, amnts, propertytax
- Assessor Parcel Number 146480360840
Map
Source: San Antonio Board of REALTORS®
MLS Number: 1852129
APN: 14648-036-0840
- 7238 Sunny Day
- 7239 Summer Way
- 7146 Sunny Day
- 5603 Cary Grant Dr
- 5451 Sunlit Brook
- 5523 Tomas Cir
- 5607 Edie Adams Dr
- 5707 Bogart Dr
- 5503 Justin Cove
- 7203 Snowden Crest
- 7318 Painter Way
- 7119 Snowden Crest
- 5634 Charlie Chan Dr
- 5610 Staack Ave
- 5322 Medical Dr Unit E208
- 5322 Medical Dr Unit 201E
- 5322 Medical Dr Unit E203
- 5322 Medical Dr Unit E 205
- 5322 Medical Dr Unit B-203
- 5703 Charlie Chan Dr
- 7211 Summer Way
- 7159 Summer Way
- 5435 Bright Run
- 7146 Sunny Day
- 5442 Bright Run
- 5439 Sunlit Brook
- 7118 Sunny Day
- 5450 Rowley Rd
- 7103 Summer Way
- 5455 Rowley Rd
- 5422 Tomas Cir
- 5414 Tomas Cir
- 5403 Tomas Cir
- 7105 Tourant Rd
- 7207-7207 Snowden Rd
- 5723 Bogart Dr
- 7126 Snowden Crest
- 5380 Medical Dr
- 5514 Justin Cove
- 7207 Painter Way
