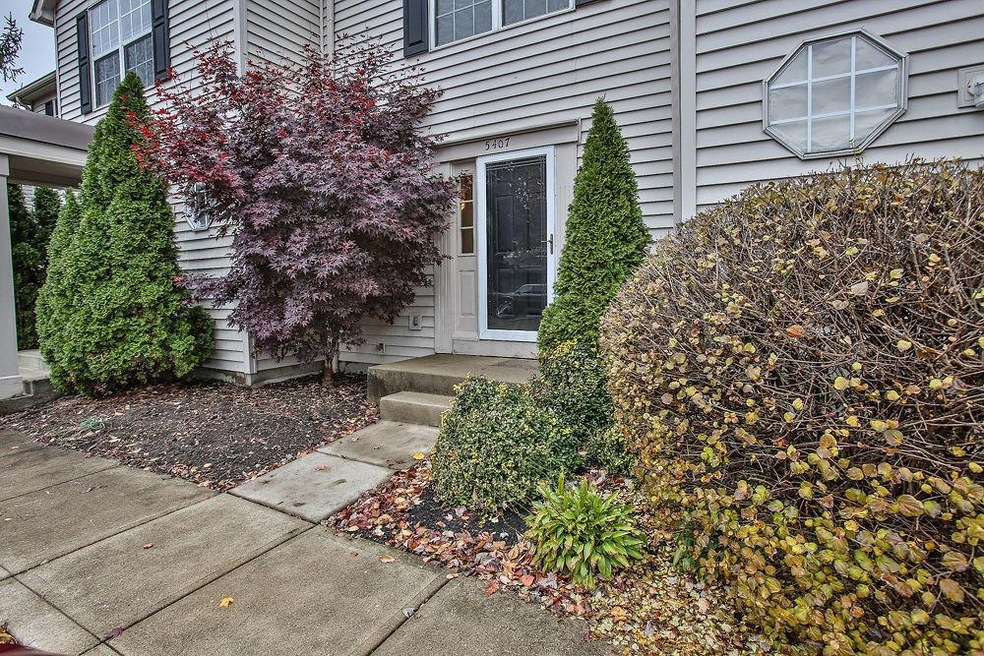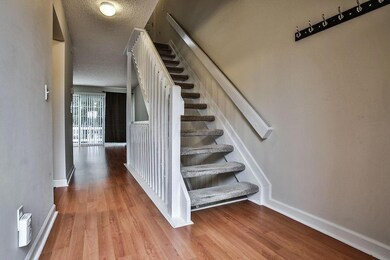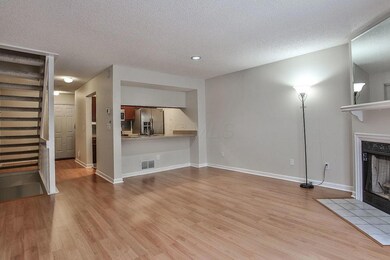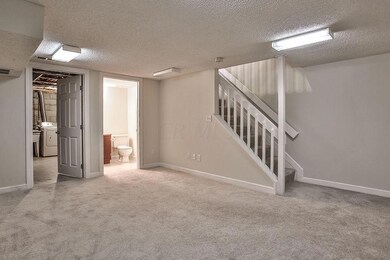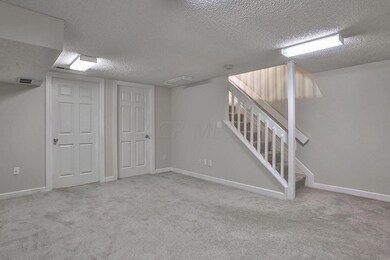
5407 Hostas Ln Unit 6C Columbus, OH 43235
Misty Meadows NeighborhoodHighlights
- Clubhouse
- Deck
- Park
- Daniel Wright Elementary School Rated A-
- Sport Court
- Central Air
About This Home
As of January 2019Welcome to 5407 Hostas Lane in Bethel Village Condominium's. This beautiful 2 bedroom home offers so many upgrades. The beautiful floors accent the soft neutral tones in each room. The living room is warm and cozy accented with a corner fireplace. The Kitchen offers SS appliances and updated cabinetry. The main bath and shower offers a custom ceramic tile and updated cabinetry. The finished lower level is completed with a half bath. This home shows pride of ownership. The laundry room comes with a washer and dryer for your convenience.The condo sits nestled in a treed area with extra parking. Complex amenities include pool, workout facility.Plus Dublin City Schools with Columbus Taxes. Plus close to fine dinning and shopping.Don't wait to view this lovely home.
Property Details
Home Type
- Condominium
Est. Annual Taxes
- $2,614
Year Built
- Built in 1992
HOA Fees
- $221 Monthly HOA Fees
Parking
- Assigned Parking
Home Design
- Block Foundation
- Wood Siding
Interior Spaces
- 1,024 Sq Ft Home
- 2-Story Property
- Gas Log Fireplace
- Insulated Windows
- Carpet
- Basement
- Recreation or Family Area in Basement
Kitchen
- Electric Range
- Microwave
- Dishwasher
Bedrooms and Bathrooms
- 2 Bedrooms
Laundry
- Laundry on lower level
- Electric Dryer Hookup
Utilities
- Central Air
- Heating System Uses Gas
Additional Features
- Deck
- 1 Common Wall
Listing and Financial Details
- Home warranty included in the sale of the property
- Assessor Parcel Number 590-222343
Community Details
Overview
- Association fees include lawn care, sewer, water, snow removal
- $150 HOA Transfer Fee
- Association Phone (614) 766-6500
- Rpm Lisa Difrancisco HOA
- On-Site Maintenance
Amenities
- Clubhouse
- Recreation Room
Recreation
- Sport Court
- Indoor Game Court
- Park
- Snow Removal
Map
Home Values in the Area
Average Home Value in this Area
Property History
| Date | Event | Price | Change | Sq Ft Price |
|---|---|---|---|---|
| 04/22/2025 04/22/25 | Price Changed | $243,500 | -1.8% | $238 / Sq Ft |
| 04/11/2025 04/11/25 | Price Changed | $248,000 | -2.7% | $242 / Sq Ft |
| 03/28/2025 03/28/25 | For Sale | $255,000 | +96.2% | $249 / Sq Ft |
| 01/18/2019 01/18/19 | Sold | $130,000 | -5.8% | $127 / Sq Ft |
| 12/19/2018 12/19/18 | Pending | -- | -- | -- |
| 11/18/2018 11/18/18 | For Sale | $138,000 | +46.0% | $135 / Sq Ft |
| 12/11/2013 12/11/13 | Sold | $94,500 | -1.5% | $75 / Sq Ft |
| 11/11/2013 11/11/13 | Pending | -- | -- | -- |
| 10/18/2013 10/18/13 | For Sale | $95,900 | -- | $76 / Sq Ft |
Tax History
| Year | Tax Paid | Tax Assessment Tax Assessment Total Assessment is a certain percentage of the fair market value that is determined by local assessors to be the total taxable value of land and additions on the property. | Land | Improvement |
|---|---|---|---|---|
| 2024 | $3,470 | $57,370 | $15,750 | $41,620 |
| 2023 | $3,421 | $57,365 | $15,750 | $41,615 |
| 2022 | $2,776 | $43,260 | $9,100 | $34,160 |
| 2021 | $2,821 | $43,260 | $9,100 | $34,160 |
| 2020 | $2,804 | $43,260 | $9,100 | $34,160 |
| 2019 | $2,832 | $38,680 | $7,000 | $31,680 |
| 2018 | $2,290 | $38,680 | $7,000 | $31,680 |
| 2017 | $2,614 | $38,680 | $7,000 | $31,680 |
| 2016 | $2,365 | $32,870 | $7,250 | $25,620 |
| 2015 | $2,380 | $32,870 | $7,250 | $25,620 |
| 2014 | $2,382 | $32,870 | $7,250 | $25,620 |
| 2013 | $1,343 | $36,505 | $8,050 | $28,455 |
Mortgage History
| Date | Status | Loan Amount | Loan Type |
|---|---|---|---|
| Open | $179,450 | New Conventional | |
| Previous Owner | $126,000 | No Value Available | |
| Previous Owner | $123,500 | New Conventional | |
| Previous Owner | $70,000 | New Conventional | |
| Previous Owner | $112,200 | Purchase Money Mortgage | |
| Previous Owner | $77,600 | Balloon | |
| Previous Owner | $80,750 | Purchase Money Mortgage | |
| Previous Owner | $77,209 | FHA | |
| Previous Owner | $73,450 | FHA |
Deed History
| Date | Type | Sale Price | Title Company |
|---|---|---|---|
| Warranty Deed | $185,000 | New Title Company Name | |
| Warranty Deed | $130,000 | Pm Title Box | |
| Warranty Deed | $94,500 | None Available | |
| Warranty Deed | $115,700 | Talon Group | |
| Warranty Deed | $85,000 | Transohio Title | |
| Deed | $80,000 | -- | |
| Deed | $72,310 | -- | |
| Deed | $75,500 | -- |
Similar Homes in Columbus, OH
Source: Columbus and Central Ohio Regional MLS
MLS Number: 218042681
APN: 590-222343
- 5344 Ambrosia Ave Unit 105B
- 2516 Gardenia Dr Unit 73A
- 5346 Firebush Ln Unit 98C
- 5353 Nectar Ln Unit 92B
- 2506 Hyacinth Ln Unit 54A
- 5345 Coral Berry Dr Unit 82B
- 5295 Brandy Oaks Ln
- 2330 Gavinley Way Unit 29
- 5322 Reston Park Dr
- 5631 Barney Ln Unit 43D
- 2241 Hedgerow Rd Unit 2241D
- 5055 Slate Run Woods Ct
- 5000 Slate Run Woods Ct
- 3917 Tarrington Ln
- 5240 Dierker Rd
- 5256 Captains Ct
- 3906 Tarrington Ln
- 5230 Hampton Ln
- 2963 Leatherlips Trail
- 5850 Meadowhurst Way
