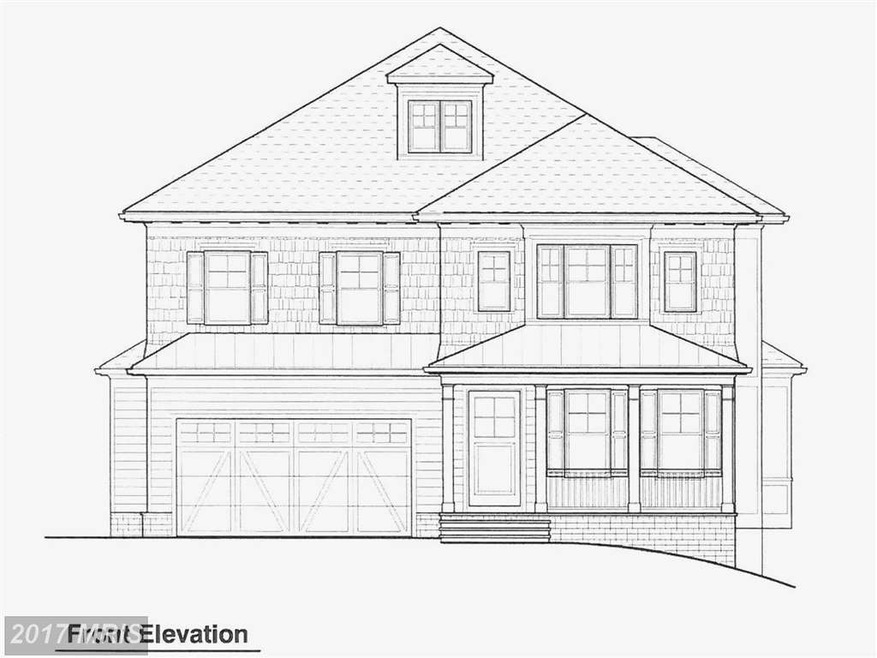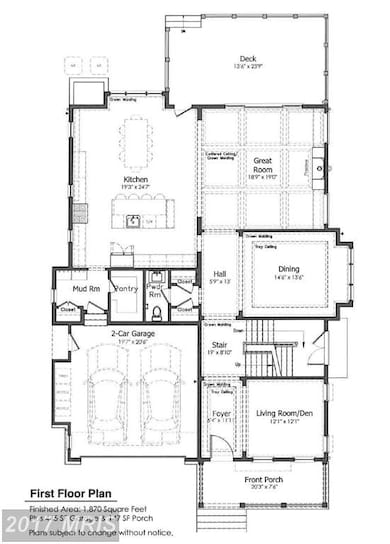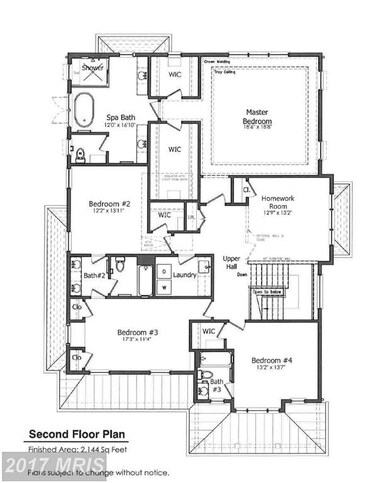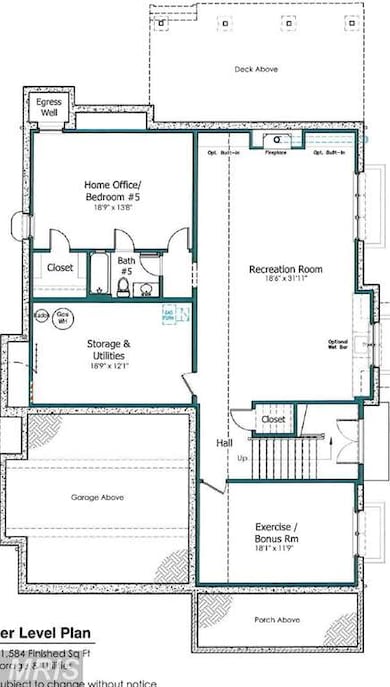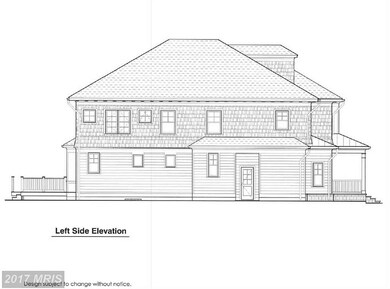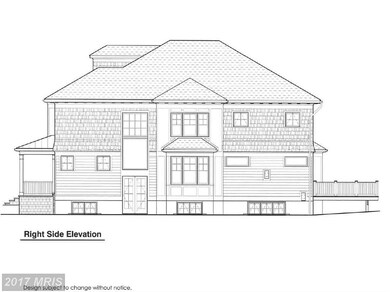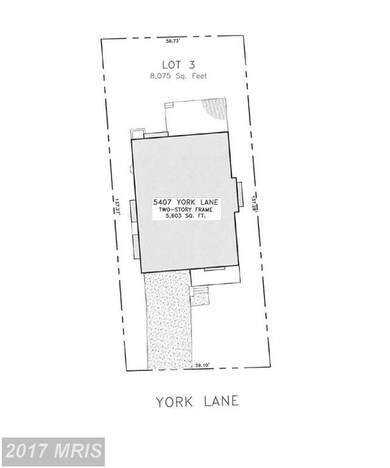
5407 York Ln Bethesda, MD 20814
Edgemoor NeighborhoodEstimated Value: $2,457,000 - $3,320,000
Highlights
- Newly Remodeled
- Eat-In Gourmet Kitchen
- Craftsman Architecture
- Bradley Hills Elementary School Rated A
- Open Floorplan
- Wood Flooring
About This Home
As of June 2016Walk to DWNTWN BETH from this fabulous NEW HOME to be built by award-winning CARTER, INC.! Construction to begin soon! 5 BR/4.5 BA; open flr plan with great flow; delightful Master Suite; banquet-sized DR; a true chefs KIT; high-end appliances and finishes thru-out; 2nd Fl Fam/HW lounge; 2 car gar; energy efficient package; all the bells and whistles! WHITMAN Cluster. Call for more info.
Home Details
Home Type
- Single Family
Est. Annual Taxes
- $8,561
Year Built
- Built in 2016 | Newly Remodeled
Lot Details
- 8,100 Sq Ft Lot
- Property is zoned R60
Parking
- 2 Car Attached Garage
- Front Facing Garage
- Garage Door Opener
- Off-Street Parking
Home Design
- Craftsman Architecture
- Shingle Roof
- HardiePlank Type
- Cedar
Interior Spaces
- Property has 3 Levels
- Open Floorplan
- Crown Molding
- Wainscoting
- 2 Fireplaces
- ENERGY STAR Qualified Windows
- ENERGY STAR Qualified Doors
- Mud Room
- Entrance Foyer
- Great Room
- Family Room Off Kitchen
- Dining Room
- Game Room
- Storage Room
- Wood Flooring
- Home Security System
Kitchen
- Eat-In Gourmet Kitchen
- Breakfast Area or Nook
- Built-In Oven
- Gas Oven or Range
- Range Hood
- Dishwasher
- Kitchen Island
- Upgraded Countertops
- Disposal
Bedrooms and Bathrooms
- 5 Bedrooms
- En-Suite Primary Bedroom
- En-Suite Bathroom
- 4.5 Bathrooms
Laundry
- Laundry Room
- Washer and Dryer Hookup
Finished Basement
- Heated Basement
- Connecting Stairway
- Basement Windows
Eco-Friendly Details
- Energy-Efficient Appliances
Utilities
- Humidifier
- Forced Air Zoned Heating and Cooling System
- Programmable Thermostat
- High-Efficiency Water Heater
- Natural Gas Water Heater
Community Details
- No Home Owners Association
- Built by CARTER, INC.
- Battery Park Hills Subdivision
Listing and Financial Details
- Home warranty included in the sale of the property
- Tax Lot 3
- Assessor Parcel Number 160700693727
Ownership History
Purchase Details
Home Financials for this Owner
Home Financials are based on the most recent Mortgage that was taken out on this home.Purchase Details
Purchase Details
Similar Homes in Bethesda, MD
Home Values in the Area
Average Home Value in this Area
Purchase History
| Date | Buyer | Sale Price | Title Company |
|---|---|---|---|
| Pesner Jonah D | $2,160,000 | First Amer Title Ins Corp | |
| Carter Inc | $837,500 | Fidelity Natl Title Ins Co | |
| G William S | $305,500 | -- |
Mortgage History
| Date | Status | Borrower | Loan Amount |
|---|---|---|---|
| Open | Posner Jonah D | $300,000 | |
| Closed | Posner Jonah D | $300,000 | |
| Open | Pesner Jonah D | $1,728,000 |
Property History
| Date | Event | Price | Change | Sq Ft Price |
|---|---|---|---|---|
| 06/23/2016 06/23/16 | Sold | $2,160,000 | -1.6% | $386 / Sq Ft |
| 11/14/2015 11/14/15 | Pending | -- | -- | -- |
| 10/21/2015 10/21/15 | For Sale | $2,195,000 | -- | $392 / Sq Ft |
Tax History Compared to Growth
Tax History
| Year | Tax Paid | Tax Assessment Tax Assessment Total Assessment is a certain percentage of the fair market value that is determined by local assessors to be the total taxable value of land and additions on the property. | Land | Improvement |
|---|---|---|---|---|
| 2024 | $24,123 | $1,990,800 | $704,300 | $1,286,500 |
| 2023 | $22,443 | $1,905,800 | $0 | $0 |
| 2022 | $14,676 | $1,820,800 | $0 | $0 |
| 2021 | $19,510 | $1,735,800 | $670,700 | $1,065,100 |
| 2020 | $13,433 | $1,735,800 | $670,700 | $1,065,100 |
| 2019 | $9,605 | $1,735,800 | $670,700 | $1,065,100 |
| 2018 | $20,901 | $1,867,500 | $638,700 | $1,228,800 |
| 2017 | $9,711 | $1,839,767 | $0 | $0 |
| 2016 | -- | $583,233 | $0 | $0 |
| 2015 | $7,731 | $745,100 | $0 | $0 |
| 2014 | $7,731 | $723,567 | $0 | $0 |
Agents Affiliated with this Home
-
Kathleen Slawta J.D.

Seller's Agent in 2016
Kathleen Slawta J.D.
Stuart and Maury
(301) 980-5970
8 in this area
48 Total Sales
-
datacorrect BrightMLS
d
Buyer's Agent in 2016
datacorrect BrightMLS
Non Subscribing Office
Map
Source: Bright MLS
MLS Number: 1002371183
APN: 07-00693727
- 7823 Marion Ln
- 7820 Custer Rd
- 8028 Maple Ridge Rd
- 7800 Marion Ln
- 7805 Moorland Ln
- 7804 Custer Rd
- 8104 Old Georgetown Rd
- 5420 Moorland Ln
- 5600 Huntington Pkwy
- 7611 Fairfax Rd
- 5408 Moorland Ln
- 5517 Huntington Pkwy
- 5505 Charlcote Rd
- 5507 Charlcote Rd
- 5206 Wilson Ln
- 8012 Hampden Ln
- 5606 Wilson Ln
- 7819 Exeter Rd
- 8409 Old Georgetown Rd
- 5000 Battery Ln Unit 207
- 5407 York Ln
- 5405 York Ln
- 5409 York Ln
- 5411 York Ln
- 5406 Harwood Rd
- 7902 Custer Rd
- 7900 Custer Rd
- 5404 Harwood Rd
- 5408 Harwood Rd
- 5413 York Ln
- 7904 Custer Rd
- 7825 Stratford Rd
- 5410 Harwood Rd
- 7906 Custer Rd
- 7822 Stratford Rd
- 7908 Custer Rd
- 5415 York Ln
- 7828 Custer Rd
- 5412 Harwood Rd
- 7823 Stratford Rd
