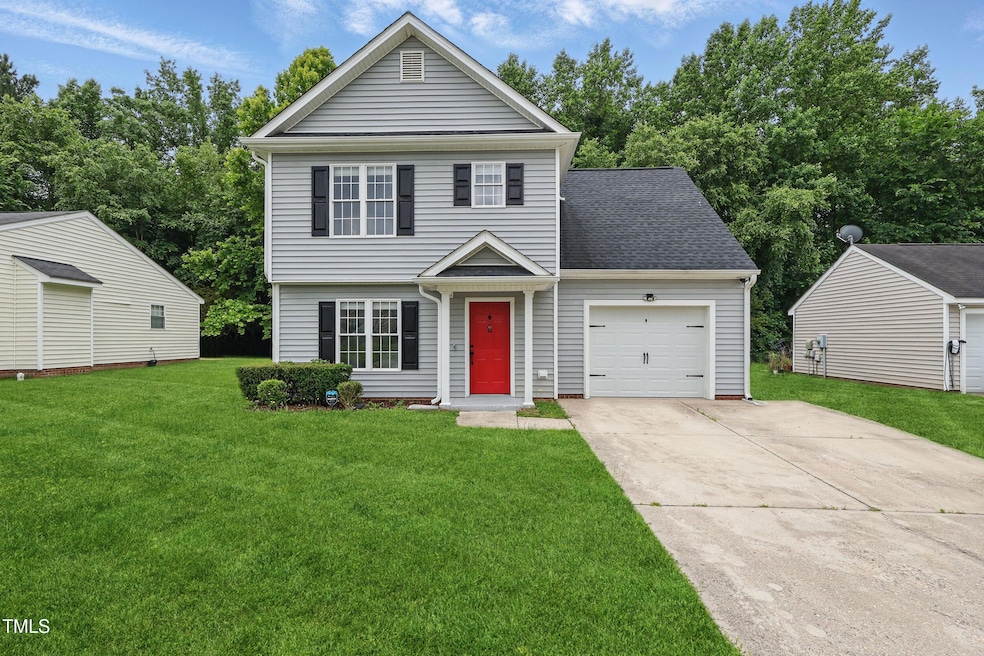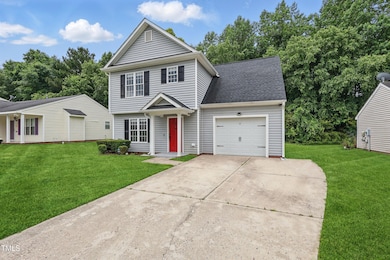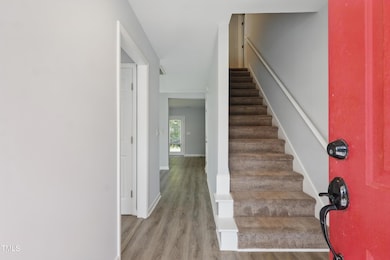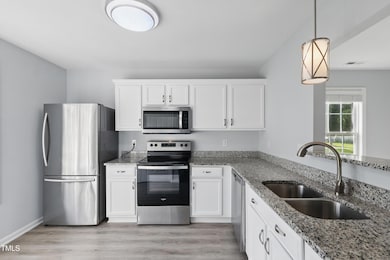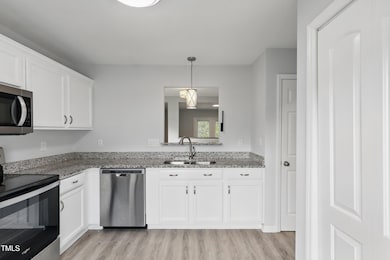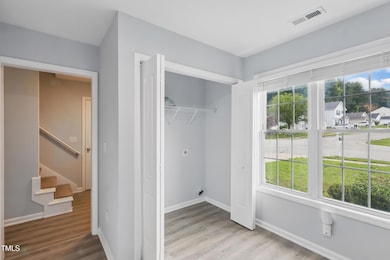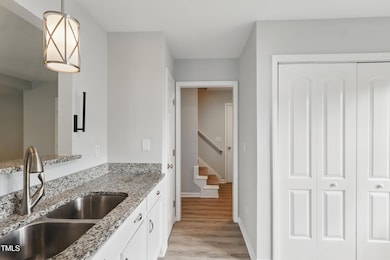5408 Gunnette Dr Raleigh, NC 27610
Highlights
- Very Popular Property
- Patio
- Private Driveway
- 1 Car Attached Garage
- Luxury Vinyl Tile Flooring
- Dogs and Cats Allowed
About This Home
Now offered for sale and rent $1825/mo.
Welcome to this beautifully updated 4-bedroom, 2.5-bath home located in a quiet and convenient Raleigh neighborhood. Situated on .17 lot, this 1,640 sqft home has been freshly painted inside and features professionally cleaned carpets, making it move-in ready.The main level boasts durable and stylish luxury vinyl plank flooring, while the kitchen and bathrooms are outfitted with clean white cabinetry and granite countertops, offering a bright and modern aesthetic. The functional layout includes a spacious living area, a well-appointed kitchen, and a dining space perfect for everyday living or entertaining guests. Upstairs, you'll find four comfortable bedrooms including a primary suite with en suite bath and ample closet space. Conveniently located near shopping, dining, and major highways for an easy commute to Downtown Raleigh and surrounding areas. This home offers excellent value, thoughtful updates, and modern comfort in a desirable location. Schedule your showing today!
Home Details
Home Type
- Single Family
Est. Annual Taxes
- $2,535
Year Built
- Built in 2003
Parking
- 1 Car Attached Garage
- Front Facing Garage
- Garage Door Opener
- Private Driveway
- 2 Open Parking Spaces
Kitchen
- Electric Range
- Range Hood
- Dishwasher
Flooring
- Carpet
- Luxury Vinyl Tile
Bedrooms and Bathrooms
- 4 Bedrooms
Laundry
- Laundry on main level
- Laundry in Kitchen
Schools
- East Garner Elementary School
- West Lake Middle School
- South Garner High School
Utilities
- Water Heater
- Community Sewer or Septic
Additional Features
- 2-Story Property
- Patio
- 7,405 Sq Ft Lot
Listing and Financial Details
- Security Deposit $1,825
- Property Available on 8/1/25
- Tenant pays for all utilities
- The owner pays for association fees, HVAC maintenance, pest control
- 12 Month Lease Term
- $75 Application Fee
Community Details
Overview
- Pearl Ridge Subdivision
Pet Policy
- $200 Pet Fee
- Dogs and Cats Allowed
- Breed Restrictions
Map
Source: Doorify MLS
MLS Number: 10108806
APN: 1722.20-90-5322-000
- 4125 Scofield Dr
- 4020 Mindspring Dr
- 5505 Armada Dr
- 4025 Scofield Dr
- 5621 Advantis Dr
- 4201 Pearl Rd
- 4117 Pearl Rd
- 3800 Pearl Rd
- 3716 Pearl Rd
- 2708 Chert Ln
- 5828 Brambleton Ave
- 2456 Tonoloway Dr
- 3944 Barwell (New Lot C) Rd
- 3973 Volkswalk Place
- 2539 Kasota Ln
- 4000 Volkswalk Place
- 5940 Brambleton Ave
- 3608 Turney Dr
- 5908 Abbington Way
- 3604 Turney Dr
- 5620 Bolitar Dr
- 5323 Landreaux Dr
- 4309 Grandover Dr
- 4009 Scofield Dr
- 5436 Advantis Dr
- 4004 Pearl Rd
- 4739 Lord Fogelman Way
- 5321 Carnelian Dr
- 4816 Quarryman Rd
- 3917 Apperson Dr
- 2227 Kasota Ln
- 5817 Weddington Rd
- 5805 Forest Point Rd
- 5703 Princess Curry Way
- 2432 Tonoloway Dr
- 2301 Ostracod Ln
- 4301 Sir Julian Ct
- 3920 Laurel Glen Dr
- 4004 Laurel Glen Dr
- 4001 Laurel Glen Dr
