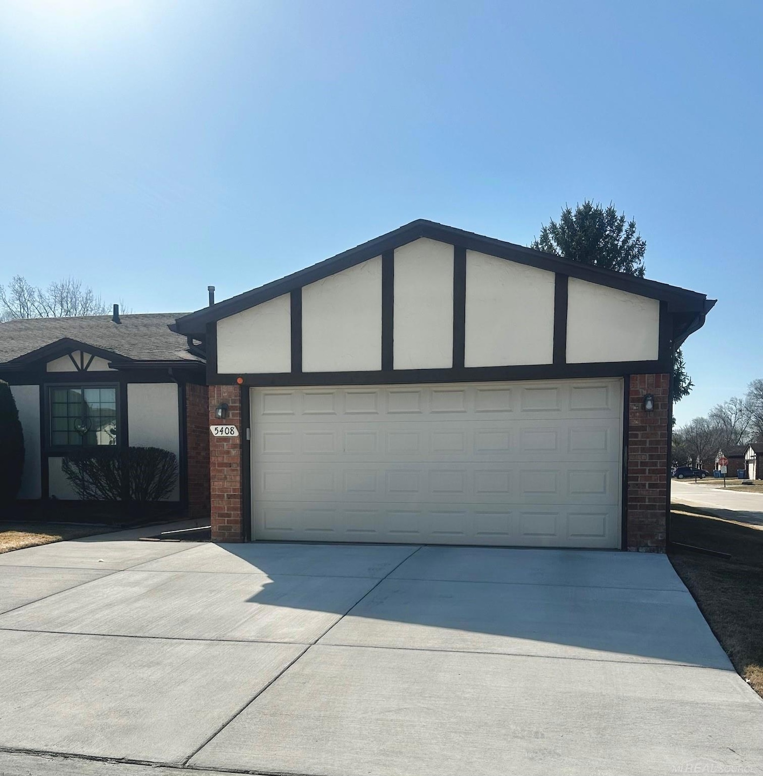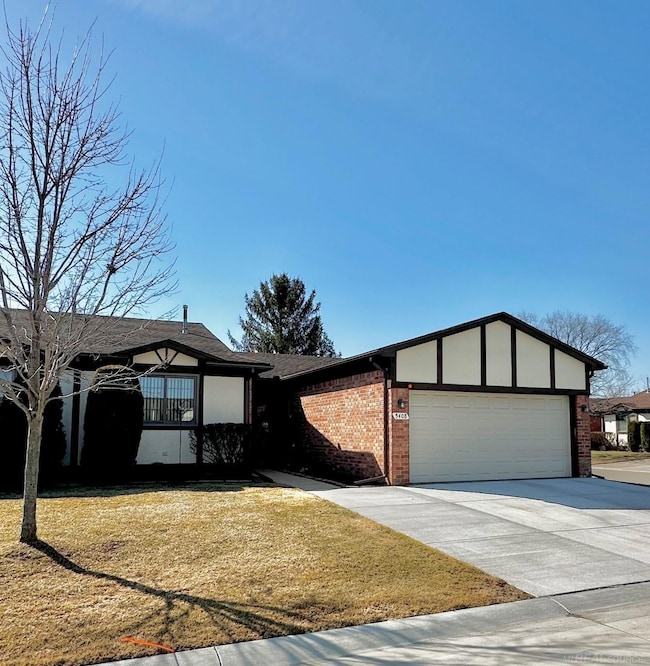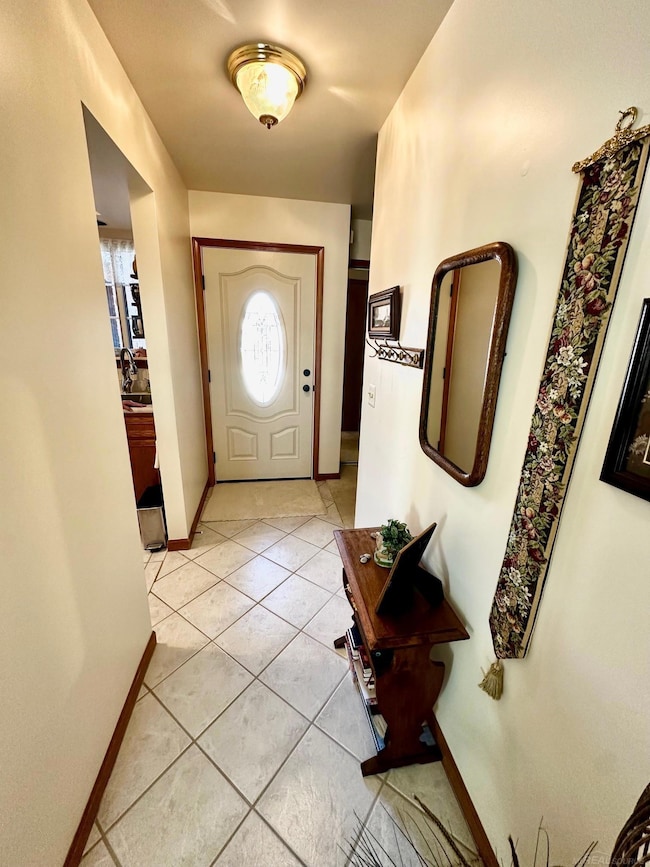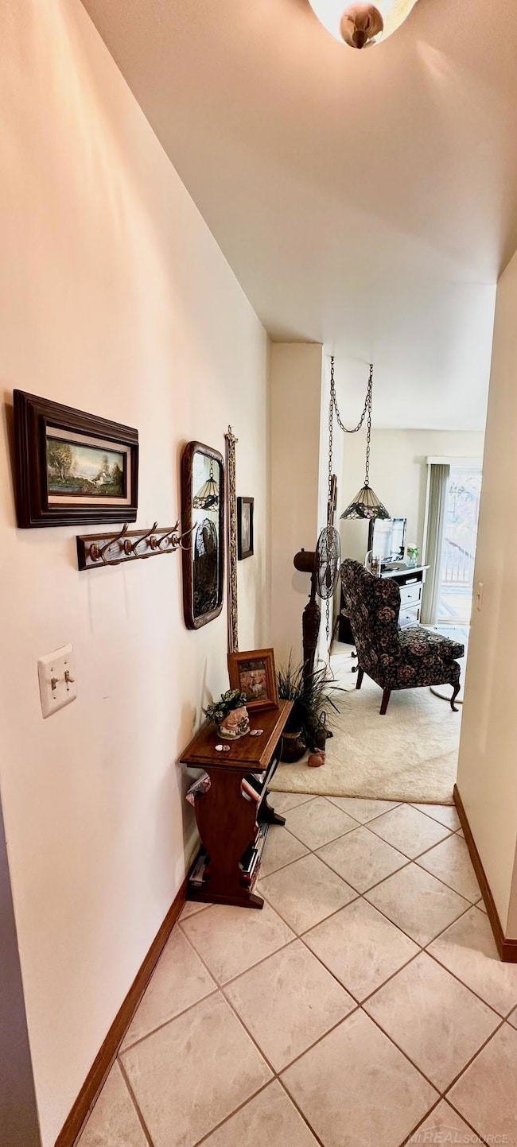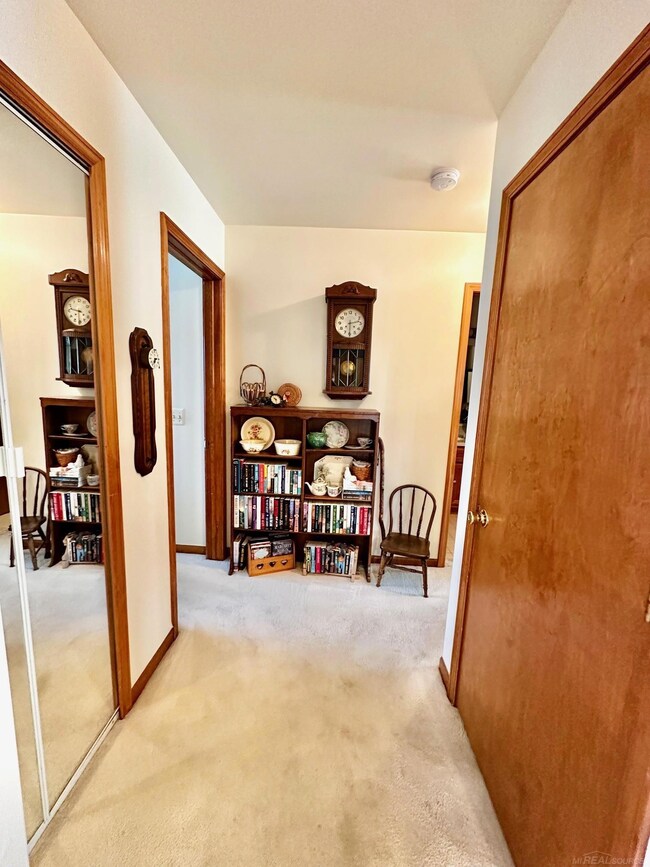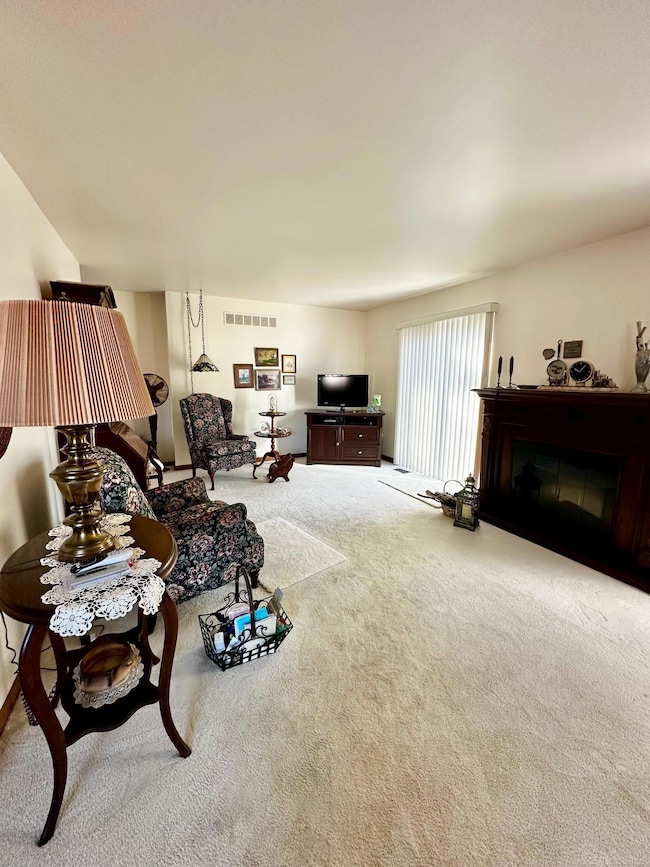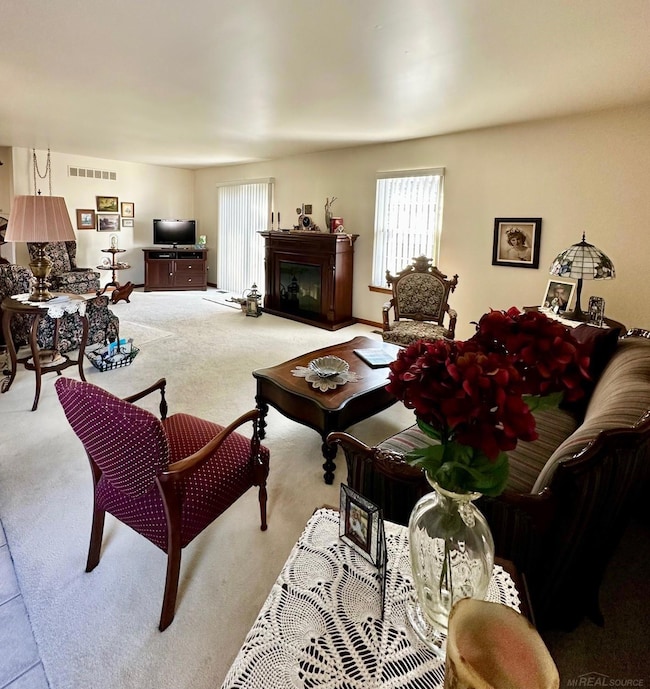
$200,000
- 2 Beds
- 1.5 Baths
- 1,190 Sq Ft
- 28232 Universal Dr
- Warren, MI
Welcome home to this centrally located, 2 bedroom, 1.5 bath condo with a partially finished basement. Second story balcony overlooks the large community pool and the enclosed patio area is only a few short steps away from the pool area. Perfect for entertaining in the summer months! This condo was fully updated in 2019.
Erick Monzo Keller Williams Realty-Great Lakes
