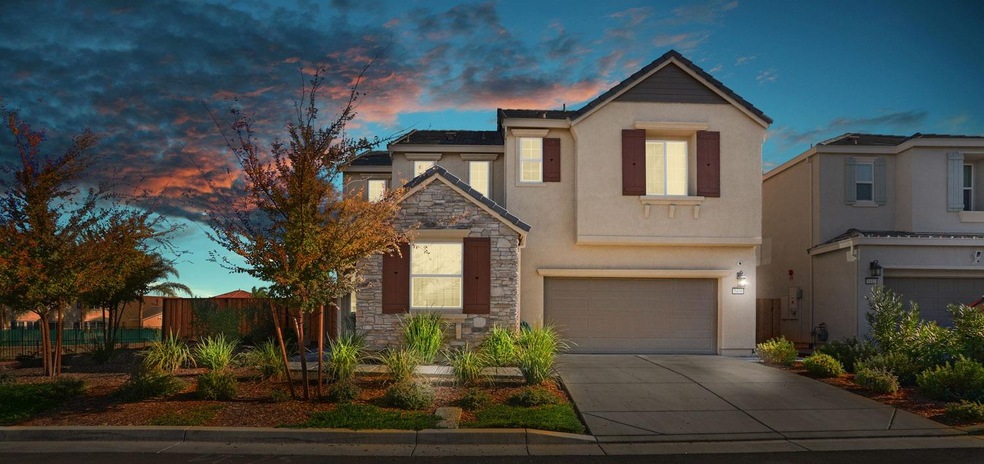
5408 Mazant Loop Antioch, CA 94531
Lone Tree Valley NeighborhoodHighlights
- 1 Fireplace
- Double Pane Windows
- <<tubWithShowerToken>>
- J. Douglas Adams Middle School Rated A-
- Walk-In Closet
- Living Room
About This Home
As of January 2021Why Wait Months For Your Home To Be Built When You Can Have This Turn Key & Move-In Ready Meritage Verona Residence 3 RIGHT NOW?! Perfectly Situated & Beautifully Upgraded, This Corner Lot Stunner Leaves Little To Be Desired. 4 Spacious Bedrooms, 3 Bathrooms W/ A Full Bed/Bath Downstairs! Large Great Room Decorated From Head To Toe In Custom Paint, Oversize Tile Floors, Custom Window Shades, Beautiful Baseboards & Energy Efficient Recessed Lighting. Gourmet Kitchen Appointed With Quartz Countertops, Stylish Cabinetry & Stainless Steel Appliances. Master Suite Fit For Royalty, With Dual Walk-In Closets, Soaking Tub & Separate Shower Stall. Fully Landscaped Backyard, Finished Garage & Much More! Located In The Brentwood School District, This Home Truly Needs To Be Seen To Be Appreciated!
Co-Listed By
Janine Samawi
Compass License #02020042
Last Buyer's Agent
Maria Toleran
Redfin License #01499347
Home Details
Home Type
- Single Family
Est. Annual Taxes
- $10,265
Year Built
- Built in 2019
Lot Details
- 5,406 Sq Ft Lot
HOA Fees
- $172 Monthly HOA Fees
Parking
- 2 Car Garage
Home Design
- Slab Foundation
- Tile Roof
Interior Spaces
- 2,340 Sq Ft Home
- 2-Story Property
- 1 Fireplace
- Double Pane Windows
- Living Room
- Carbon Monoxide Detectors
- Laundry on upper level
Bedrooms and Bathrooms
- 4 Bedrooms
- Walk-In Closet
- 3 Full Bathrooms
- <<tubWithShowerToken>>
Utilities
- Central Heating and Cooling System
- Natural Gas Connected
Community Details
- Association fees include 0
- Built by Meritage
- Verona Subdivision, Residence 3 Floorplan
Listing and Financial Details
- Assessor Parcel Number 056-480-015-9
Ownership History
Purchase Details
Home Financials for this Owner
Home Financials are based on the most recent Mortgage that was taken out on this home.Purchase Details
Home Financials for this Owner
Home Financials are based on the most recent Mortgage that was taken out on this home.Purchase Details
Home Financials for this Owner
Home Financials are based on the most recent Mortgage that was taken out on this home.Similar Homes in Antioch, CA
Home Values in the Area
Average Home Value in this Area
Purchase History
| Date | Type | Sale Price | Title Company |
|---|---|---|---|
| Grant Deed | $650,000 | North American Title Co Inc | |
| Grant Deed | $592,500 | First American Title Company | |
| Interfamily Deed Transfer | -- | First American Title Company |
Mortgage History
| Date | Status | Loan Amount | Loan Type |
|---|---|---|---|
| Open | $617,450 | New Conventional | |
| Previous Owner | $562,419 | New Conventional |
Property History
| Date | Event | Price | Change | Sq Ft Price |
|---|---|---|---|---|
| 07/17/2025 07/17/25 | Price Changed | $759,900 | -1.3% | $325 / Sq Ft |
| 06/26/2025 06/26/25 | Price Changed | $769,999 | -1.3% | $329 / Sq Ft |
| 05/29/2025 05/29/25 | For Sale | $779,999 | +20.0% | $333 / Sq Ft |
| 01/07/2021 01/07/21 | Sold | $650,000 | +3.2% | $278 / Sq Ft |
| 12/08/2020 12/08/20 | Pending | -- | -- | -- |
| 12/02/2020 12/02/20 | For Sale | $629,900 | -- | $269 / Sq Ft |
Tax History Compared to Growth
Tax History
| Year | Tax Paid | Tax Assessment Tax Assessment Total Assessment is a certain percentage of the fair market value that is determined by local assessors to be the total taxable value of land and additions on the property. | Land | Improvement |
|---|---|---|---|---|
| 2025 | $10,265 | $703,578 | $216,485 | $487,093 |
| 2024 | $10,265 | $689,784 | $212,241 | $477,543 |
| 2023 | $10,106 | $676,260 | $208,080 | $468,180 |
| 2022 | $9,937 | $663,000 | $204,000 | $459,000 |
| 2021 | $9,165 | $610,095 | $154,585 | $455,510 |
| 2019 | $3,624 | $112,410 | $112,410 | $0 |
Agents Affiliated with this Home
-
M
Seller's Agent in 2025
Maria Toleran
Redfin
-
Mike Samawi

Seller's Agent in 2021
Mike Samawi
Compass
(209) 814-6370
1 in this area
108 Total Sales
-
J
Seller Co-Listing Agent in 2021
Janine Samawi
Compass
Map
Source: MetroList
MLS Number: 20071270
APN: 056-480-015-9
- 5447 Benttree Way
- 5437 Prewett Ranch Dr
- 5474 Chamberlain St
- 5611 Trinity Lakes Ln
- 4551 Primrose Ct
- 5305 McDowell Valley Ln
- 5113 Tumbleweed Ct
- 5124 Longdale Ct
- 5352 Guenoc Valley Ln
- 5103 Pioneer Way
- 4906 Waterford Way
- 5132 Pioneer Way
- 5226 Prewett Ranch Dr
- 5390 Shenandoah Valley Ln
- 4866 Vinewood Way
- 5014 Prairie Way
- 4843 Cushendall Way
- 5161 Maniago Way
- 5109 Pawnee Dr
- 5041 Wagon Wheel Way
