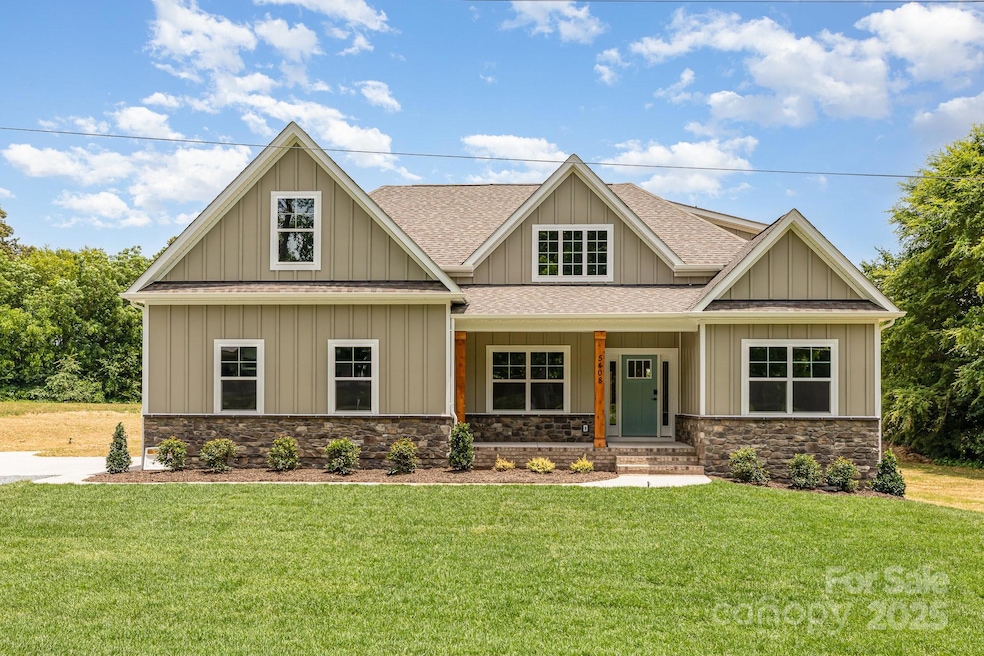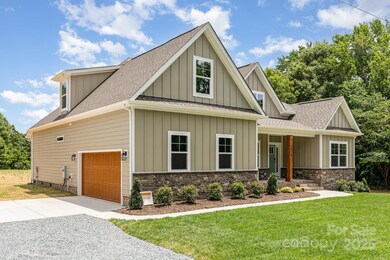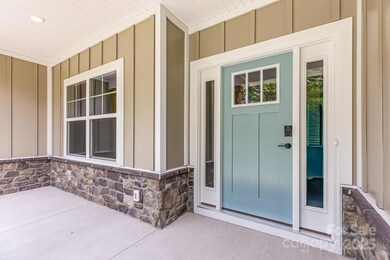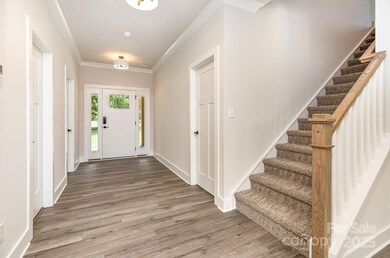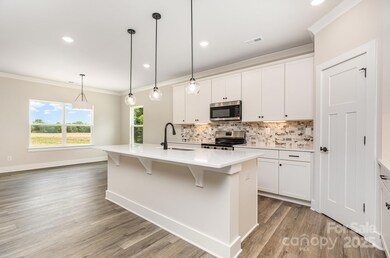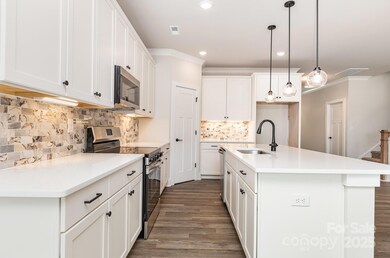
5408 Unionville-Brief Rd Unionville, NC 28110
Estimated payment $4,152/month
Highlights
- Under Construction
- Open Floorplan
- Farmhouse Style Home
- Unionville Elementary School Rated A-
- Wooded Lot
- Covered patio or porch
About This Home
New Unionville construction, ready to move in! Enjoy a balance of tranquility and convenience while being just minutes away from the Monroe Bypass and 485. Stunning 4 bed, 3 bath home with NO HOA, covered front and back porches, on a 1.96 acre lot. Conveniently located on the main floor is a spacious primary bedroom with custom closet and en suite bathroom, two additional bedrooms, one full bath, as well as laundry room featuring cabinets. Upstairs, you will find a loft along with fourth bedroom and third full bath. This home showcases exquisite features including quartz countertops, sleek stainless-steel appliances, and an open floor plan adorned with beautiful neutral finishes. Beautiful views from all around this home welcome you to relax and enjoy!
Agent is part owner.
Listing Agent
Costello Real Estate and Investments LLC Brokerage Email: margo@costellorei.com License #348477 Listed on: 06/09/2025

Home Details
Home Type
- Single Family
Year Built
- Built in 2025 | Under Construction
Lot Details
- Front Green Space
- Level Lot
- Open Lot
- Wooded Lot
- Property is zoned RA40
Parking
- 2 Car Garage
- Driveway
Home Design
- Home is estimated to be completed on 6/6/25
- Farmhouse Style Home
- Rough-Sawn Siding
- Stone Veneer
Interior Spaces
- 1.5-Story Property
- Open Floorplan
- Entrance Foyer
- Family Room with Fireplace
- Crawl Space
Kitchen
- Electric Oven
- Electric Range
- <<microwave>>
- Plumbed For Ice Maker
- Dishwasher
- Kitchen Island
- Disposal
Flooring
- Tile
- Vinyl
Bedrooms and Bathrooms
- Walk-In Closet
- 3 Full Bathrooms
Laundry
- Laundry Room
- Washer and Electric Dryer Hookup
Outdoor Features
- Covered patio or porch
Schools
- Unionville Elementary School
- Piedmont Middle School
- Piedmont High School
Utilities
- Heat Pump System
- Underground Utilities
- Electric Water Heater
- Septic Tank
- Cable TV Available
Community Details
- Built by Lee Grayson Builders LLC
- The Dean
Listing and Financial Details
- Assessor Parcel Number 08-162-004F
Map
Home Values in the Area
Average Home Value in this Area
Property History
| Date | Event | Price | Change | Sq Ft Price |
|---|---|---|---|---|
| 06/23/2025 06/23/25 | Pending | -- | -- | -- |
| 06/20/2025 06/20/25 | Price Changed | $635,000 | -3.1% | $249 / Sq Ft |
| 06/16/2025 06/16/25 | Price Changed | $655,000 | -4.9% | $257 / Sq Ft |
| 06/09/2025 06/09/25 | For Sale | $689,000 | -- | $270 / Sq Ft |
Similar Homes in the area
Source: Canopy MLS (Canopy Realtor® Association)
MLS Number: 4264009
- 4729 Boyd Griffin Rd
- 2605 Wild Azalea Ct Unit 2
- 2601 Wild Azalea Ct Unit 1
- 2608 Wild Azalea Ct Unit 9
- 1111 Unionville Church Rd
- 1207 Carlson Dr
- 0 Sikes Mill Rd Unit CAR4186382
- 5604 Unionville Rd
- 1909 E Lawyers Rd
- 6930 Concord Hwy
- 4941 Campobello Dr
- 5710 Lander Benton Rd
- 220 Lawyers Rd
- 6018 Unionville Rd
- 907 Sikes Mill Rd
- 0 Unionville Indian Trail Rd W
- 5613 Morgan Mill Rd
- 10016 Morgan Mill Rd
- 5609 Morgan Mill Rd
- 207 Windsor Greene Dr
