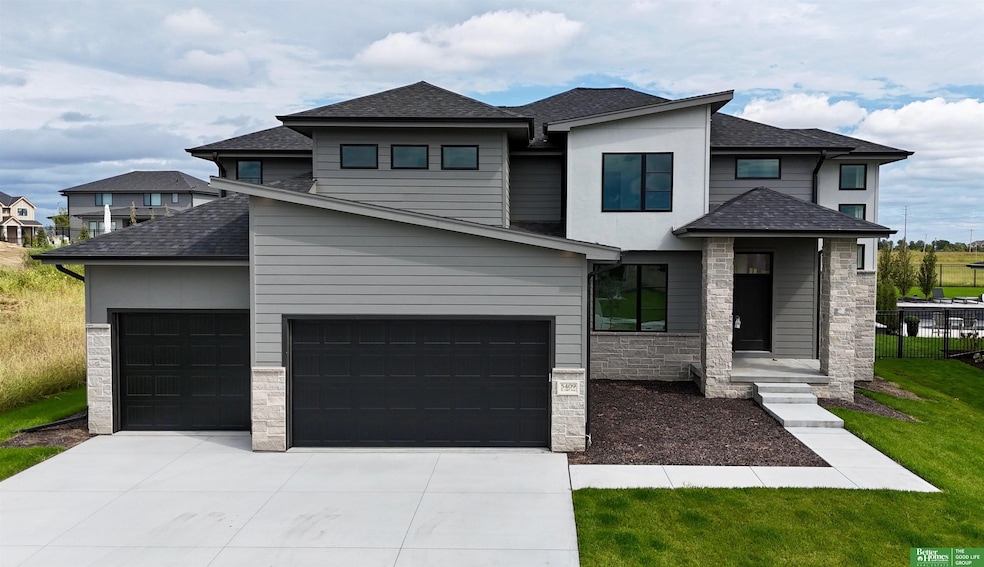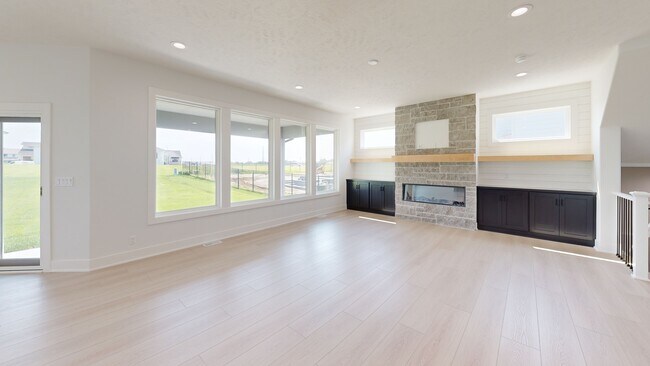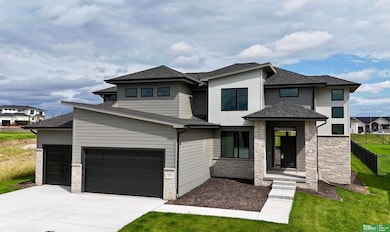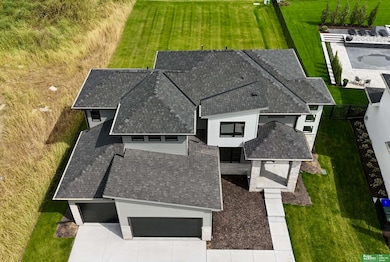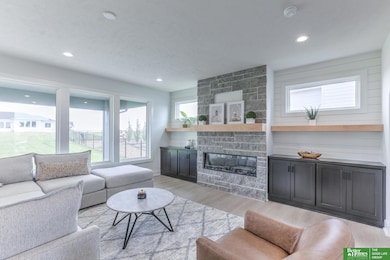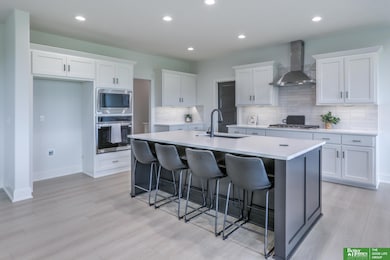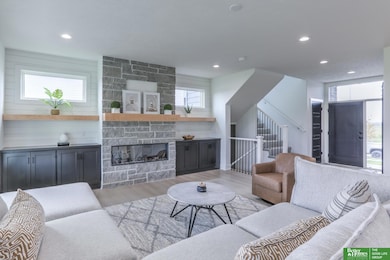
5409 N 196th Ave Elkhorn, NE 68022
Estimated payment $3,648/month
Highlights
- New Construction
- Contemporary Architecture
- Ceiling height of 9 feet or more
- Hillrise Elementary School Rated A
- Main Floor Primary Bedroom
- 2-minute walk to Piney Creek park
About This Home
Seller offering $20,000 incentive to be used towards: closing costs, rate buy down, price reduction, etc. Meet Timothy, he is a little bit modern, a little bit classic, and a whole lot to love. He features an open concept main floor, perfect for entertaining. With 5 bedrooms, 5 bathrooms and over 3,900 sq. ft of finished space, as well as, an oversized 4 car garage - he's able to accommodate everyone. And don't worry, he offers all the things you love, like quartz countertops, custom built cabinetry, a hidden walk in pantry, a main floor office, huge Pella windows, a primary suite with a soaking tub, large bedrooms and a finished basement with a wet bar! All measurements approximate. Listed finishes are deemed reliable, but subject to change at the Builders‘s discretion without prior notice. He is MOVE IN READY!!
Listing Agent
Better Homes and Gardens R.E. License #20250011 Listed on: 08/25/2025

Home Details
Home Type
- Single Family
Est. Annual Taxes
- $197
Year Built
- Built in 2025 | New Construction
Lot Details
- 0.31 Acre Lot
- Lot Dimensions are 76' x 174.69' x 76' x 175.29'
- Sprinkler System
Parking
- 4 Car Attached Garage
- Garage Door Opener
Home Design
- Contemporary Architecture
- Composition Roof
- Concrete Perimeter Foundation
- Masonite
- Stone
Interior Spaces
- 2-Story Property
- Ceiling height of 9 feet or more
- Ceiling Fan
- Electric Fireplace
- Storage Room
- Finished Basement
- Sump Pump
Kitchen
- Walk-In Pantry
- Oven
- Cooktop
- Microwave
- Dishwasher
- Disposal
Flooring
- Wall to Wall Carpet
- Ceramic Tile
- Luxury Vinyl Plank Tile
- Luxury Vinyl Tile
Bedrooms and Bathrooms
- 5 Bedrooms
- Primary Bedroom on Main
- Walk-In Closet
- Primary Bathroom is a Full Bathroom
- Dual Sinks
- Soaking Tub
Schools
- Stone Pointe Elementary School
- Elkhorn North Ridge Middle School
- Elkhorn North High School
Utilities
- Humidifier
- Forced Air Heating and Cooling System
- Heating System Uses Natural Gas
- Fiber Optics Available
- Phone Available
- Cable TV Available
Additional Features
- Patio
- City Lot
Community Details
- Property has a Home Owners Association
- Built by Hildy Homes
- Avante Subdivision
Listing and Financial Details
- Assessor Parcel Number 0530690118
Matterport 3D Tour
Map
Home Values in the Area
Average Home Value in this Area
Tax History
| Year | Tax Paid | Tax Assessment Tax Assessment Total Assessment is a certain percentage of the fair market value that is determined by local assessors to be the total taxable value of land and additions on the property. | Land | Improvement |
|---|---|---|---|---|
| 2025 | $197 | $93,700 | $88,000 | $5,700 |
| 2024 | -- | $9,800 | $9,800 | -- |
Property History
| Date | Event | Price | List to Sale | Price per Sq Ft |
|---|---|---|---|---|
| 08/25/2025 08/25/25 | For Sale | $689,900 | -- | $177 / Sq Ft |
About the Listing Agent

Jamie's goal as a real estate agent is to help clients have a positive experience during the buying and selling process. She want clients to feel supported and enjoy finding their dream home no matter what their wishlist entails. Her outgoing personality and excellent communication skills will ensure that no question goes unanswered, and that every last detail is addressed.
Jamie's Other Listings
Source: Great Plains Regional MLS
MLS Number: 22524124
APN: 3069-0118-05
- 5404 N 196th Ave
- 3463 Piney Creek Dr
- 19505 Pearl Cir
- 19702 Piney Creek Dr
- 3603 N 202nd St
- 19620 Piney Creek Dr
- 20056 Piney Creek Dr
- 19905 Piney Creek Dr
- 19621 Piney Creek Dr
- 19909 Piney Creek Dr
- 19913 Piney Creek Dr
- 19917 Piney Creek Dr
- 3902 N 195th St
- 2605 Piney Creek Dr
- 2601 Piney Creek Dr
- 5402 N 187th St
- 19315 Ruggles Cir
- 20858 T Plaza
- 3768 N 192nd Ave
- 2708 N 191st Ave
- 3535 Piney Creek Dr
- 19910 Lake Plaza
- 20862 T Plaza
- 19312 Grant Plaza
- 3803 N 189th St
- 3555 N 185th Ct
- 3132 N 186 Plaza
- 2120 N Main St
- 3333 N 212th St
- 1702 N 205th St
- 19111 Grand Ave
- 1805 N 207th St
- 5406 N 186th St
- 1010 N 192nd Ct
- 20939 Ellison Ave
- 17551 Pinkney St
- 19551 Molly St
- 18510 Capitol St
- 19050 Jackson Ct
- 18951 Jones St
