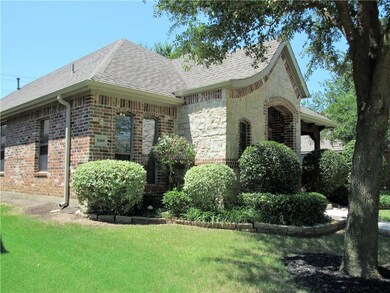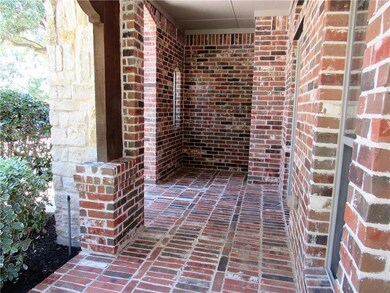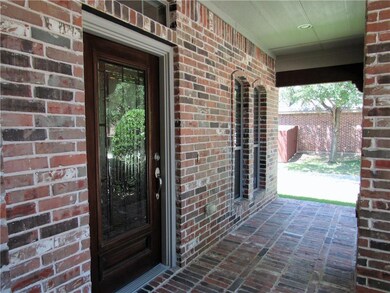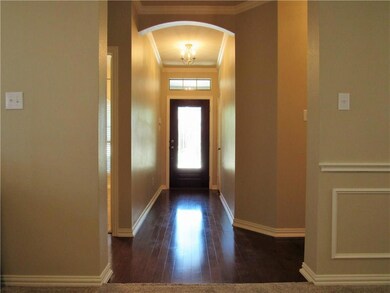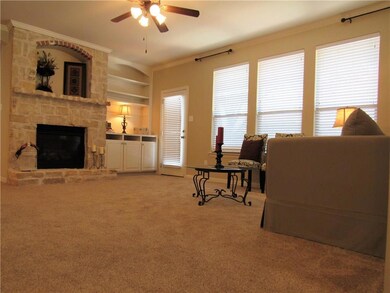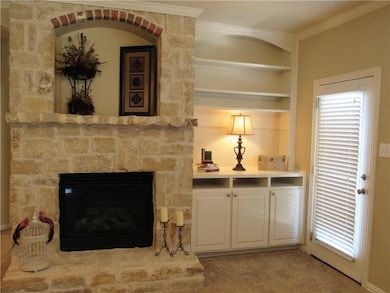
5409 Oakley Rd McKinney, TX 75070
South McKinney NeighborhoodHighlights
- Traditional Architecture
- Wood Flooring
- 2 Car Attached Garage
- Lois Lindsey Elementary School Rated A
- Covered patio or porch
- Bay Window
About This Home
As of March 2024Gorgeous showcase home. Many details in the finishes. Curb appeal will catch your attention with the lavish landscaping. Before entering the home you will be greeted with an expanded covered front patio and an upgraded front door. The entry has beautiful wood floors leading into the immaculate carpeted family room. Kitchen includes tons of counter space and cabinets with under mount lights. The stone fireplace is truly a focal point to complete your entertaining space. Master bedroom is large with an enhanced closet to organize your wardrobe. Whether beginning your day with a cup of coffee or ending it with a glass of wine, the side patio is a peaceful setting to relax. Priced to sell. Don't wait on this one.
Last Agent to Sell the Property
RE/MAX Four Corners License #0669438 Listed on: 06/28/2018

Home Details
Home Type
- Single Family
Est. Annual Taxes
- $5,118
Year Built
- Built in 2006
Lot Details
- 4,792 Sq Ft Lot
- Wood Fence
- Interior Lot
- Sprinkler System
HOA Fees
- $44 Monthly HOA Fees
Parking
- 2 Car Attached Garage
- Garage Door Opener
Home Design
- Traditional Architecture
- Brick Exterior Construction
- Slab Foundation
- Composition Roof
- Stone Siding
Interior Spaces
- 1,809 Sq Ft Home
- 1-Story Property
- Wired For A Flat Screen TV
- Decorative Lighting
- Fireplace With Gas Starter
- Bay Window
Kitchen
- Electric Oven
- Plumbed For Gas In Kitchen
- Gas Cooktop
- Microwave
- Plumbed For Ice Maker
- Dishwasher
- Disposal
Flooring
- Wood
- Carpet
- Ceramic Tile
Bedrooms and Bathrooms
- 3 Bedrooms
- 2 Full Bathrooms
Home Security
- Burglar Security System
- Fire and Smoke Detector
Outdoor Features
- Covered patio or porch
- Exterior Lighting
- Rain Gutters
Schools
- Kerr Elementary School
- Ereckson Middle School
- Allen High School
Utilities
- Central Heating and Cooling System
- Heating System Uses Natural Gas
- Underground Utilities
- Individual Gas Meter
- High Speed Internet
Community Details
- Association fees include full use of facilities, management fees
- Cma Management HOA, Phone Number (972) 943-2828
- Village Park Ph 1B Subdivision
- Mandatory home owners association
Listing and Financial Details
- Legal Lot and Block 15 / M
- Assessor Parcel Number R897100M01501
- $5,877 per year unexempt tax
Ownership History
Purchase Details
Home Financials for this Owner
Home Financials are based on the most recent Mortgage that was taken out on this home.Purchase Details
Home Financials for this Owner
Home Financials are based on the most recent Mortgage that was taken out on this home.Purchase Details
Home Financials for this Owner
Home Financials are based on the most recent Mortgage that was taken out on this home.Purchase Details
Purchase Details
Purchase Details
Similar Homes in McKinney, TX
Home Values in the Area
Average Home Value in this Area
Purchase History
| Date | Type | Sale Price | Title Company |
|---|---|---|---|
| Deed | -- | None Listed On Document | |
| Vendors Lien | -- | None Available | |
| Vendors Lien | -- | None Available | |
| Interfamily Deed Transfer | -- | None Available | |
| Interfamily Deed Transfer | -- | None Available | |
| Special Warranty Deed | -- | None Available |
Mortgage History
| Date | Status | Loan Amount | Loan Type |
|---|---|---|---|
| Open | $427,500 | New Conventional | |
| Previous Owner | $190,000 | New Conventional | |
| Previous Owner | $213,000 | New Conventional | |
| Previous Owner | $246,000 | Purchase Money Mortgage | |
| Previous Owner | $332,100 | VA | |
| Previous Owner | $335,000 | VA |
Property History
| Date | Event | Price | Change | Sq Ft Price |
|---|---|---|---|---|
| 03/25/2024 03/25/24 | Sold | -- | -- | -- |
| 02/25/2024 02/25/24 | Pending | -- | -- | -- |
| 02/22/2024 02/22/24 | For Sale | $445,000 | 0.0% | $246 / Sq Ft |
| 12/11/2023 12/11/23 | Off Market | -- | -- | -- |
| 11/30/2023 11/30/23 | For Sale | $445,000 | +56.1% | $246 / Sq Ft |
| 09/12/2018 09/12/18 | Sold | -- | -- | -- |
| 08/13/2018 08/13/18 | Pending | -- | -- | -- |
| 06/28/2018 06/28/18 | For Sale | $285,000 | -- | $158 / Sq Ft |
Tax History Compared to Growth
Tax History
| Year | Tax Paid | Tax Assessment Tax Assessment Total Assessment is a certain percentage of the fair market value that is determined by local assessors to be the total taxable value of land and additions on the property. | Land | Improvement |
|---|---|---|---|---|
| 2023 | $5,118 | $325,543 | $125,000 | $289,785 |
| 2022 | $5,983 | $295,948 | $110,000 | $263,965 |
| 2021 | $5,795 | $269,044 | $75,000 | $194,044 |
| 2020 | $5,610 | $251,474 | $67,925 | $183,549 |
| 2019 | $6,017 | $257,430 | $67,925 | $189,505 |
| 2018 | $6,059 | $254,333 | $67,925 | $186,408 |
| 2017 | $5,877 | $246,716 | $67,925 | $178,791 |
| 2016 | $5,709 | $232,784 | $67,925 | $164,859 |
| 2015 | $5,133 | $210,078 | $57,475 | $152,603 |
Agents Affiliated with this Home
-
Bob Miskinis
B
Seller's Agent in 2024
Bob Miskinis
Diversity Real Estate LLC
(214) 532-6024
1 in this area
17 Total Sales
-
Brandt Phillips
B
Buyer's Agent in 2024
Brandt Phillips
Rogers Healy and Associates
(214) 218-8264
1 in this area
86 Total Sales
-
Kenneth Ussery

Seller's Agent in 2018
Kenneth Ussery
RE/MAX
(972) 832-2773
1 in this area
47 Total Sales
-
Steve Sparks
S
Buyer's Agent in 2018
Steve Sparks
Coldwell Banker Apex, REALTORS
(972) 564-1001
11 Total Sales
Map
Source: North Texas Real Estate Information Systems (NTREIS)
MLS Number: 13878021
APN: R-8971-00M-0150-1
- 5312 Oakley Rd
- 4901 Newbridge Dr
- 4809 Witten Park Way
- 5624 Belton Ln
- 4912 Berkley Dr
- 4701 Atworth Ln
- 5529 Bentrose Dr
- 5520 Holloway Hill
- 4859 Shore Crest Dr
- 5745 Adair Ln
- 5632 Barrique Blvd
- 4955 Buffalo Trace Ln
- 5704 Fuder Dr
- 651 Falls Dr
- 681 Falls Dr
- 741 Falls Dr
- 4305 Pecan Knoll Dr
- 4301 Blackjack Oak Dr
- 4821 Meadow Creek Dr
- 5432 Mesquite Dr

