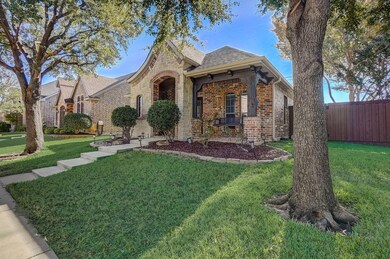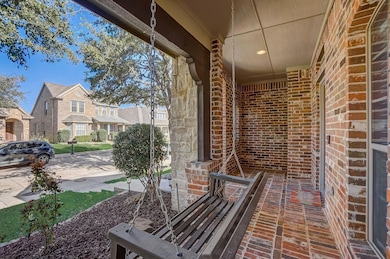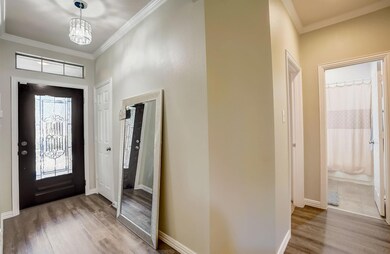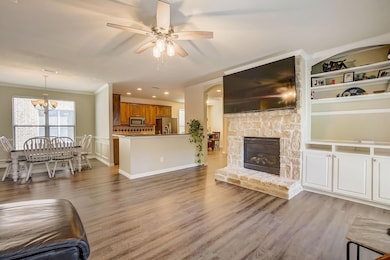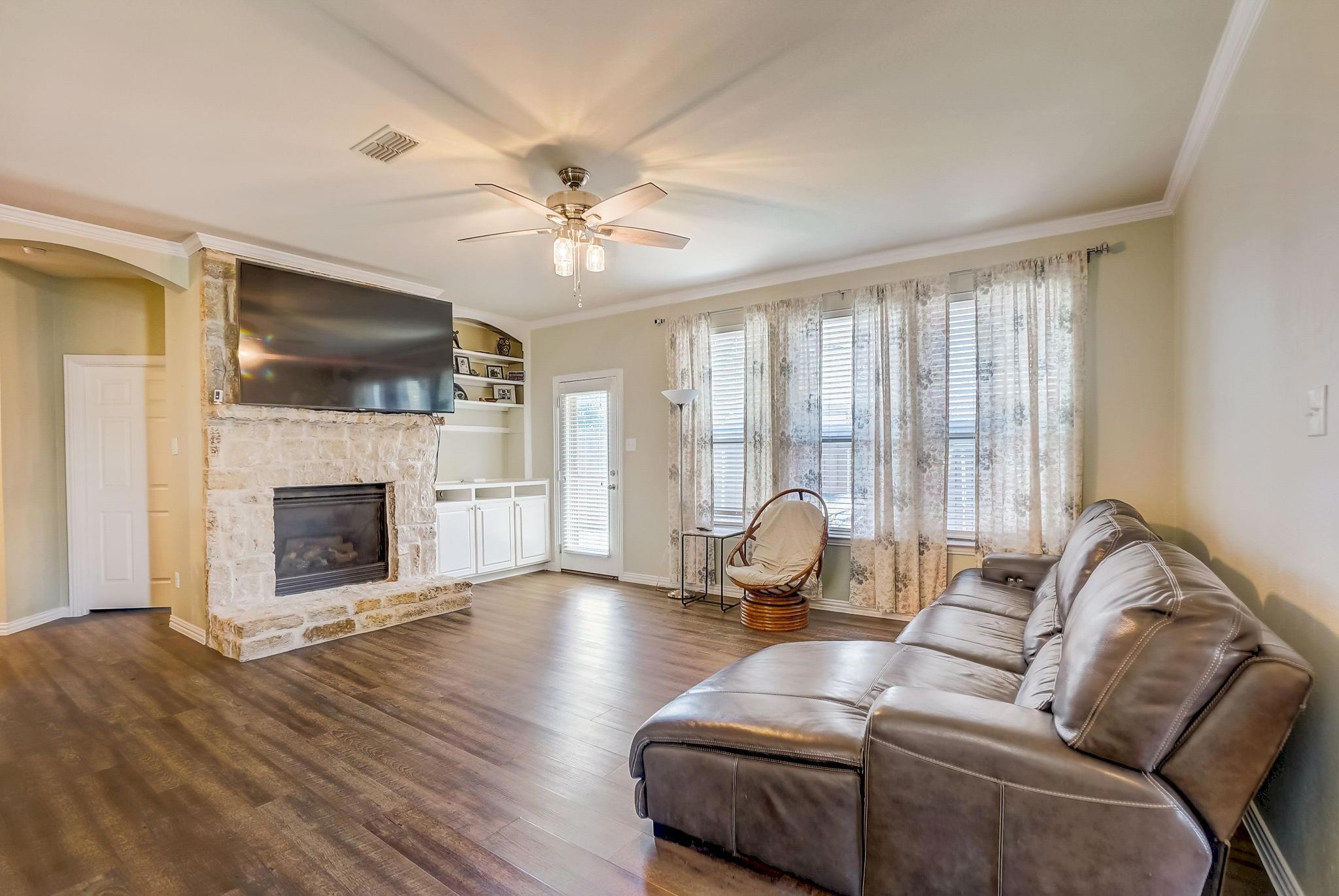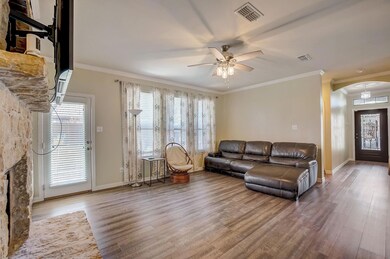
5409 Oakley Rd McKinney, TX 75070
South McKinney NeighborhoodHighlights
- Open Floorplan
- 2 Car Attached Garage
- Double Vanity
- Lois Lindsey Elementary School Rated A
- Eat-In Kitchen
- Walk-In Closet
About This Home
As of March 2024Beautiful family home located in the Village Park area of McKinney close to restaurants and shopping. This 3-bedroom 2 bath home features an open floor plan with a cozy fireplace in the living room as well as granite countertops, gas stove, and an eat in kitchen to go along with the spacious dining room. The primary bedroom includes an ensuite with double vanities, separate shower and soaker tub, as well as a big walk-in closet. Located in the highly sought after McKinney school district, this home is ready for you to move right in and start enjoying living in one of top-rated communities in the country.
Last Agent to Sell the Property
Diversity Real Estate LLC Brokerage Phone: 817-865-8410 License #0627092 Listed on: 11/30/2023
Home Details
Home Type
- Single Family
Est. Annual Taxes
- $5,857
Year Built
- Built in 2006
Lot Details
- 4,792 Sq Ft Lot
- Wood Fence
HOA Fees
- $65 Monthly HOA Fees
Parking
- 2 Car Attached Garage
- Alley Access
- Rear-Facing Garage
- Garage Door Opener
Home Design
- Brick Exterior Construction
- Slab Foundation
- Shingle Roof
Interior Spaces
- 1,809 Sq Ft Home
- 1-Story Property
- Open Floorplan
- Family Room with Fireplace
Kitchen
- Eat-In Kitchen
- Built-In Gas Range
- Dishwasher
Bedrooms and Bathrooms
- 3 Bedrooms
- Walk-In Closet
- 2 Full Bathrooms
- Double Vanity
Accessible Home Design
- Accessible Kitchen
Schools
- Lois Lindsey Elementary School
- Allen High School
Utilities
- Cooling Available
- Heating System Uses Natural Gas
- Underground Utilities
- Gas Water Heater
- High Speed Internet
- Cable TV Available
Community Details
- Association fees include all facilities
- Mckinney Village Park Homeowners Assoc Association
- Village Park Ph 1B Subdivision
Listing and Financial Details
- Legal Lot and Block 15 / M
- Assessor Parcel Number R897100M01501
Ownership History
Purchase Details
Home Financials for this Owner
Home Financials are based on the most recent Mortgage that was taken out on this home.Purchase Details
Home Financials for this Owner
Home Financials are based on the most recent Mortgage that was taken out on this home.Purchase Details
Home Financials for this Owner
Home Financials are based on the most recent Mortgage that was taken out on this home.Purchase Details
Purchase Details
Purchase Details
Similar Homes in McKinney, TX
Home Values in the Area
Average Home Value in this Area
Purchase History
| Date | Type | Sale Price | Title Company |
|---|---|---|---|
| Deed | -- | None Listed On Document | |
| Vendors Lien | -- | None Available | |
| Vendors Lien | -- | None Available | |
| Interfamily Deed Transfer | -- | None Available | |
| Interfamily Deed Transfer | -- | None Available | |
| Special Warranty Deed | -- | None Available |
Mortgage History
| Date | Status | Loan Amount | Loan Type |
|---|---|---|---|
| Open | $427,500 | New Conventional | |
| Previous Owner | $190,000 | New Conventional | |
| Previous Owner | $213,000 | New Conventional | |
| Previous Owner | $246,000 | Purchase Money Mortgage | |
| Previous Owner | $332,100 | VA | |
| Previous Owner | $335,000 | VA |
Property History
| Date | Event | Price | Change | Sq Ft Price |
|---|---|---|---|---|
| 03/25/2024 03/25/24 | Sold | -- | -- | -- |
| 02/25/2024 02/25/24 | Pending | -- | -- | -- |
| 02/22/2024 02/22/24 | For Sale | $445,000 | 0.0% | $246 / Sq Ft |
| 12/11/2023 12/11/23 | Off Market | -- | -- | -- |
| 11/30/2023 11/30/23 | For Sale | $445,000 | +56.1% | $246 / Sq Ft |
| 09/12/2018 09/12/18 | Sold | -- | -- | -- |
| 08/13/2018 08/13/18 | Pending | -- | -- | -- |
| 06/28/2018 06/28/18 | For Sale | $285,000 | -- | $158 / Sq Ft |
Tax History Compared to Growth
Tax History
| Year | Tax Paid | Tax Assessment Tax Assessment Total Assessment is a certain percentage of the fair market value that is determined by local assessors to be the total taxable value of land and additions on the property. | Land | Improvement |
|---|---|---|---|---|
| 2023 | $5,118 | $325,543 | $125,000 | $289,785 |
| 2022 | $5,983 | $295,948 | $110,000 | $263,965 |
| 2021 | $5,795 | $269,044 | $75,000 | $194,044 |
| 2020 | $5,610 | $251,474 | $67,925 | $183,549 |
| 2019 | $6,017 | $257,430 | $67,925 | $189,505 |
| 2018 | $6,059 | $254,333 | $67,925 | $186,408 |
| 2017 | $5,877 | $246,716 | $67,925 | $178,791 |
| 2016 | $5,709 | $232,784 | $67,925 | $164,859 |
| 2015 | $5,133 | $210,078 | $57,475 | $152,603 |
Agents Affiliated with this Home
-
Bob Miskinis
B
Seller's Agent in 2024
Bob Miskinis
Diversity Real Estate LLC
(214) 532-6024
1 in this area
17 Total Sales
-
Brandt Phillips
B
Buyer's Agent in 2024
Brandt Phillips
Rogers Healy and Associates
(214) 218-8264
1 in this area
86 Total Sales
-
Kenneth Ussery

Seller's Agent in 2018
Kenneth Ussery
RE/MAX
(972) 832-2773
1 in this area
47 Total Sales
-
Steve Sparks
S
Buyer's Agent in 2018
Steve Sparks
Coldwell Banker Apex, REALTORS
(972) 564-1001
11 Total Sales
Map
Source: North Texas Real Estate Information Systems (NTREIS)
MLS Number: 20484296
APN: R-8971-00M-0150-1
- 5312 Oakley Rd
- 4901 Newbridge Dr
- 4809 Witten Park Way
- 5624 Belton Ln
- 4912 Berkley Dr
- 4701 Atworth Ln
- 5529 Bentrose Dr
- 5520 Holloway Hill
- 4859 Shore Crest Dr
- 5745 Adair Ln
- 5632 Barrique Blvd
- 4955 Buffalo Trace Ln
- 5704 Fuder Dr
- 651 Falls Dr
- 681 Falls Dr
- 741 Falls Dr
- 4305 Pecan Knoll Dr
- 4301 Blackjack Oak Dr
- 4821 Meadow Creek Dr
- 4913 Meadow Creek Dr

