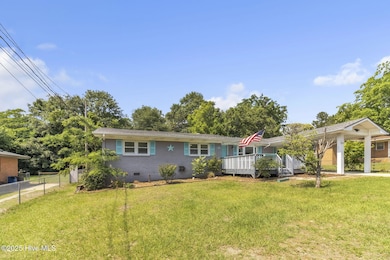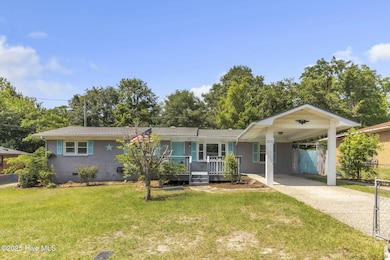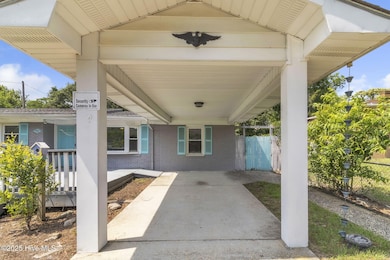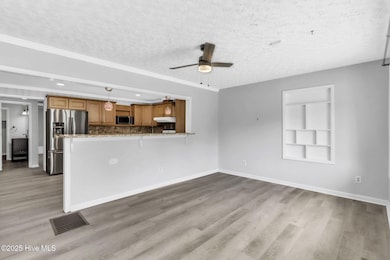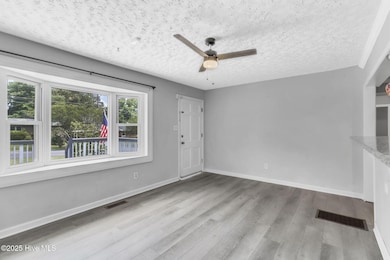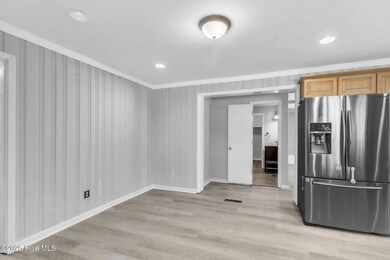
5409 S Sumac Cir Fayetteville, NC 28304
Douglas Byrd NeighborhoodEstimated payment $1,616/month
Highlights
- Deck
- 1 Fireplace
- Covered patio or porch
- Wood Flooring
- No HOA
- Fenced Yard
About This Home
Welcome to this inviting brick ranch home (1,840 SF), complete with an ADU (1,040 SF) for possible rental income! The front uncovered deck invites you inside to the spacious dining room features brand new waterproof luxury vinyl plank installed throughout home. The cozy living room with a propane fireplace and a skylight fills the space with natural light. The kitchen is a chef's delight, offering granite countertops, recessed lighting, and laminate floors. A converted garage adds a versatile bedroom with closet storage, perfect for guests or a home office. The primary bedroom boasts a walk-in closet and is conveniently located near the guest bath, which includes a walk-in shower and its own closet for additional storage. and laundry room. A second full bath offers a tub/shower combination, and throughout the home, you'll find multiple linen closets for all your storage needs. Enjoy the outdoors with a private back patio, two storage sheds, and an exterior storage closet for all your tools and gear.
Home Details
Home Type
- Single Family
Est. Annual Taxes
- $2,446
Year Built
- Built in 1962
Lot Details
- 0.26 Acre Lot
- Lot Dimensions are 76x153x76x153
- Fenced Yard
- Property is zoned SF10
Home Design
- Brick Exterior Construction
- Shingle Roof
- Concrete Siding
- Vinyl Siding
- Stick Built Home
Interior Spaces
- 1,840 Sq Ft Home
- 1-Story Property
- Ceiling Fan
- 1 Fireplace
- Blinds
- Combination Dining and Living Room
- Crawl Space
- Scuttle Attic Hole
- Storm Doors
Kitchen
- Range
- Dishwasher
Flooring
- Wood
- Tile
- Luxury Vinyl Plank Tile
Bedrooms and Bathrooms
- 3 Bedrooms
- 2 Full Bathrooms
Parking
- Attached Garage
- 1 Attached Carport Space
Outdoor Features
- Deck
- Covered patio or porch
Schools
- J.W. Coon Elementary School
- Ireland Drive Middle School
- Douglas Byrd High School
Utilities
- Heat Pump System
- Natural Gas Connected
Community Details
- No Home Owners Association
- Lafayette Village Subdivision
Listing and Financial Details
- Assessor Parcel Number 0416041160000
Map
Home Values in the Area
Average Home Value in this Area
Tax History
| Year | Tax Paid | Tax Assessment Tax Assessment Total Assessment is a certain percentage of the fair market value that is determined by local assessors to be the total taxable value of land and additions on the property. | Land | Improvement |
|---|---|---|---|---|
| 2024 | $1,826 | $157,016 | $12,000 | $145,016 |
| 2023 | $1,826 | $149,493 | $12,000 | $137,493 |
| 2022 | $2,294 | $149,493 | $12,000 | $137,493 |
| 2021 | $2,064 | $149,493 | $12,000 | $137,493 |
| 2019 | $2,029 | $131,800 | $12,000 | $119,800 |
| 2018 | $2,029 | $131,800 | $12,000 | $119,800 |
| 2017 | $1,926 | $131,800 | $12,000 | $119,800 |
| 2016 | $1,865 | $139,417 | $12,000 | $127,417 |
| 2015 | $1,846 | $139,417 | $12,000 | $127,417 |
| 2014 | $1,839 | $139,417 | $12,000 | $127,417 |
Property History
| Date | Event | Price | Change | Sq Ft Price |
|---|---|---|---|---|
| 07/18/2025 07/18/25 | Price Changed | $255,000 | -1.9% | $139 / Sq Ft |
| 07/07/2025 07/07/25 | Price Changed | $260,000 | -1.1% | $141 / Sq Ft |
| 06/29/2025 06/29/25 | Price Changed | $263,000 | -0.8% | $143 / Sq Ft |
| 05/21/2025 05/21/25 | For Sale | $265,000 | +47.3% | $144 / Sq Ft |
| 08/03/2021 08/03/21 | Sold | $179,900 | 0.0% | $99 / Sq Ft |
| 06/28/2021 06/28/21 | Pending | -- | -- | -- |
| 06/21/2021 06/21/21 | For Sale | $179,900 | -- | $99 / Sq Ft |
Purchase History
| Date | Type | Sale Price | Title Company |
|---|---|---|---|
| Warranty Deed | $180,000 | None Available | |
| Warranty Deed | $131,000 | -- |
Mortgage History
| Date | Status | Loan Amount | Loan Type |
|---|---|---|---|
| Open | $184,037 | New Conventional | |
| Closed | $184,037 | New Conventional | |
| Previous Owner | $110,270 | New Conventional | |
| Previous Owner | $120,000 | New Conventional |
Similar Homes in Fayetteville, NC
Source: Hive MLS
MLS Number: 100508879
APN: 0416-04-1160
- 1113 Juniper Dr Unit 1113 Juniper Dr
- 1113 Juniper Dr
- 2050 Ironwood Dr
- 1766 Cawdor Dr
- 1318 Camelot Dr
- 2235 Memory St
- 1734 Winnabow Dr
- 730 Tupelo Cir
- 1425 Tangora Ln
- 5840 Aftonshire Dr
- 921 Odom Dr
- 917 Odom Dr
- 5848 Aftonshire Dr
- 5854 Aftonshire Dr
- 200 Bull Run St Unit B
- 4810 Alamance Rd
- 1791 Arrow Ridge Way
- 504 Alleghany Rd
- 1770 Renwick Dr
- 6205 Gambrills Ct

