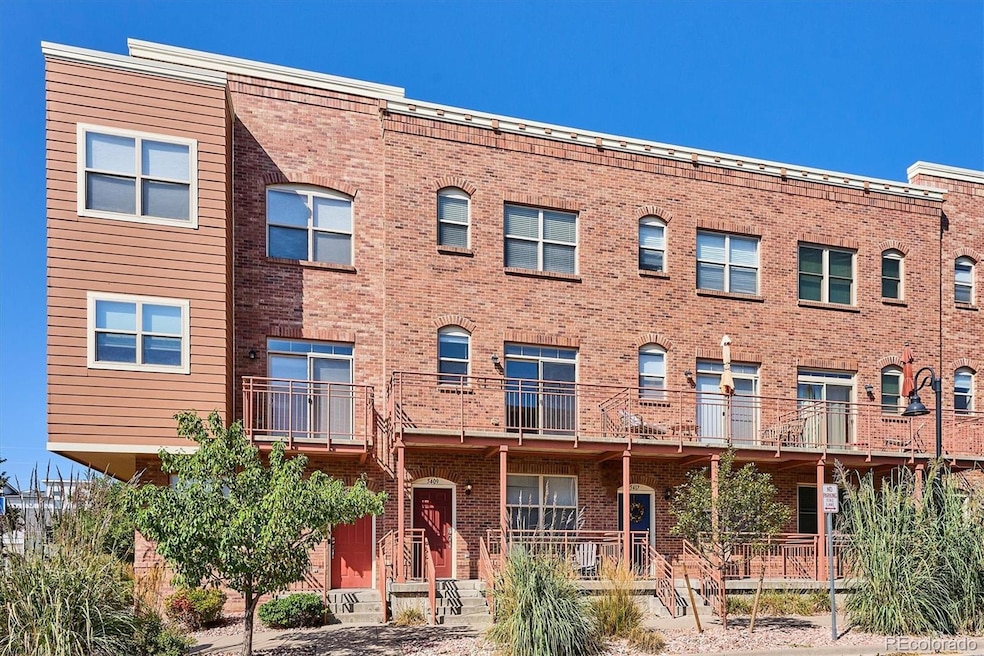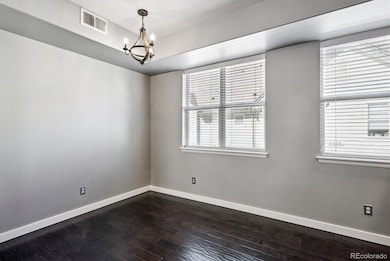5409 Zephyr Ct Unit 5409 Arvada, CO 80002
Estimated payment $3,294/month
Highlights
- Fitness Center
- No Units Above
- Primary Bedroom Suite
- Spa
- Located in a master-planned community
- Clubhouse
About This Home
Welcome to 5409 Zephyr Court - a charming three-story townhome just blocks from the heart of Olde Town Arvada. This location offers the perfect blend of walkability, charm and everyday convenience. From coffee shops and boutiques to light rail and nightlife, everything you need is within reach - no car required. Inside, the main level is filled with natural light and features an open layout with a warm, inviting feel. Upstairs, you'll find a primary bedroom with its own en-suite bathroom and a secondary bedroom and bath. Laundry is conveniently located near the bedrooms for added ease. The lower level includes a tandem garage with space for storage, a home gym, or workshop. Just a half a block away, enjoy the community clubhouse, fitness center, and seasonal pool and hot tub.
Neighborhood highlights include walking or biking to Olde Town's restaurants, coffee shops, and nightlife. The area abounds with parks, bike trails and other recreational opportunities. Hop on light rail at the nearby Olde Town transit hub and avoid the hassles of parking and traffic when heading to downtown Denver or Denver International Airport. OWNER/AGENT DISCLOSURE: The listing agent has an ownership interest in the property.
Listing Agent
Berkshire Hathaway HomeServices Colorado Properties Brokerage Email: timmcdonough@bhhsco.com,303-345-4846 License #100097779 Listed on: 11/12/2025

Townhouse Details
Home Type
- Townhome
Est. Annual Taxes
- $2,838
Year Built
- Built in 2006 | Remodeled
Lot Details
- Property fronts a private road
- No Units Above
- No Units Located Below
- Two or More Common Walls
- Northeast Facing Home
HOA Fees
- $435 Monthly HOA Fees
Parking
- 2 Car Attached Garage
- Insulated Garage
- Lighted Parking
- Dry Walled Garage
- Tandem Parking
- Exterior Access Door
- Driveway
Home Design
- Contemporary Architecture
- Entry on the 1st floor
- Brick Exterior Construction
- Slab Foundation
- Frame Construction
- Membrane Roofing
- Cement Siding
- Concrete Perimeter Foundation
Interior Spaces
- 1,358 Sq Ft Home
- 3-Story Property
- Ceiling Fan
- Self Contained Fireplace Unit Or Insert
- Gas Log Fireplace
- Double Pane Windows
- Living Room with Fireplace
- Dining Room
Kitchen
- Self-Cleaning Oven
- Range
- Microwave
- Dishwasher
- Granite Countertops
- Disposal
Flooring
- Wood
- Carpet
- Tile
Bedrooms and Bathrooms
- 2 Bedrooms
- Primary Bedroom Suite
- En-Suite Bathroom
Laundry
- Laundry closet
- Dryer
- Washer
Home Security
Eco-Friendly Details
- Smoke Free Home
Pool
- Spa
- Outdoor Pool
Outdoor Features
- Balcony
- Covered Patio or Porch
- Outdoor Grill
Location
- Ground Level
- Property is near public transit
Schools
- Lawrence Elementary School
- Arvada K-8 Middle School
- Arvada High School
Utilities
- Forced Air Heating and Cooling System
- 110 Volts
- Natural Gas Connected
- Gas Water Heater
- High Speed Internet
- Cable TV Available
Listing and Financial Details
- Exclusions: Personal belongings
- Assessor Parcel Number 448239
Community Details
Overview
- Association fees include reserves, irrigation, ground maintenance, maintenance structure, road maintenance, sewer, snow removal, trash, water
- 4 Units
- Water Tower Condominium Association Inc. Association, Phone Number (303) 482-2213
- Water Tower Master Association
- Water Tower Village Community
- Water Tower Village Condos Supp 6 Subdivision
- Located in a master-planned community
- Community Parking
Amenities
- Clubhouse
Recreation
- Fitness Center
- Community Pool
- Community Spa
Pet Policy
- Pets Allowed
Security
- Carbon Monoxide Detectors
- Fire and Smoke Detector
Map
Home Values in the Area
Average Home Value in this Area
Tax History
| Year | Tax Paid | Tax Assessment Tax Assessment Total Assessment is a certain percentage of the fair market value that is determined by local assessors to be the total taxable value of land and additions on the property. | Land | Improvement |
|---|---|---|---|---|
| 2024 | $2,842 | $29,297 | $6,332 | $22,965 |
| 2023 | $2,842 | $29,297 | $6,332 | $22,965 |
| 2022 | $2,413 | $24,640 | $4,379 | $20,261 |
| 2021 | $2,453 | $25,349 | $4,505 | $20,844 |
| 2020 | $2,357 | $24,423 | $4,290 | $20,133 |
| 2019 | $2,325 | $24,423 | $4,290 | $20,133 |
| 2018 | $2,039 | $20,822 | $3,600 | $17,222 |
| 2017 | $1,866 | $20,822 | $3,600 | $17,222 |
| 2016 | $1,842 | $19,359 | $5,572 | $13,787 |
| 2015 | $1,585 | $19,359 | $5,572 | $13,787 |
| 2014 | $1,585 | $15,650 | $2,229 | $13,421 |
Property History
| Date | Event | Price | List to Sale | Price per Sq Ft |
|---|---|---|---|---|
| 11/12/2025 11/12/25 | For Sale | $497,500 | -- | $366 / Sq Ft |
Purchase History
| Date | Type | Sale Price | Title Company |
|---|---|---|---|
| Quit Claim Deed | -- | None Available | |
| Quit Claim Deed | -- | None Available | |
| Warranty Deed | $250,000 | Heritage Title | |
| Warranty Deed | $216,500 | Htco | |
| Special Warranty Deed | $185,257 | Fahtco | |
| Special Warranty Deed | -- | Fahtco |
Mortgage History
| Date | Status | Loan Amount | Loan Type |
|---|---|---|---|
| Previous Owner | $187,500 | New Conventional | |
| Previous Owner | $198,259 | FHA | |
| Previous Owner | $37,052 | Stand Alone Second | |
| Previous Owner | $148,205 | Fannie Mae Freddie Mac |
Source: REcolorado®
MLS Number: 6093504
APN: 39-142-15-067
- 5440 Allison St Unit 202
- 5465 Zephyr St Unit 201
- 5419 Allison St Unit G
- 5488 Zephyr Ct
- 7931 W 55th Ave Unit 320
- 5396 Balsam St
- 5320 Allison St Unit 106
- 8237 W 54th Ave Unit 2
- 8251 W 54th Ave Unit 4
- 5300 Balsam St
- 5223 Allison Way Unit D
- 5290 Balsam St Unit 300004426
- 5402 Carr St Unit 102
- 8028 W 52nd Ln Unit B
- 0000S Balsam St Unit 1
- 0000N Balsam St Unit 1
- 5225 Balsam St Unit 1
- 5225 Balsam St Unit 5
- 5225 Balsam St Unit 7
- 5612 Carr St
- 7937 W 54th Ave
- 5498 Zephyr Ct
- 5409 Allison St Unit ID1338727P
- 5461 Water Tower Promenade Unit A
- 8119 W 54th Place
- 5372 Allison St Unit ID1338729P
- 5352 Allison St
- 5310 Allison St
- 7783 W 55th Ave
- 8059 W 52nd Dr
- 7791-7797 W 52nd Ave
- 5223 Allison Way
- 5293 Carr St
- 8108 Ralston Rd
- 8479 W 52nd Place
- 5189 Carr St
- 7295 W 56th Ave
- 8402 W 52nd Ave
- 5854 Vance St
- 5322 Reed St Unit Cozy 1 bedroom apartment






