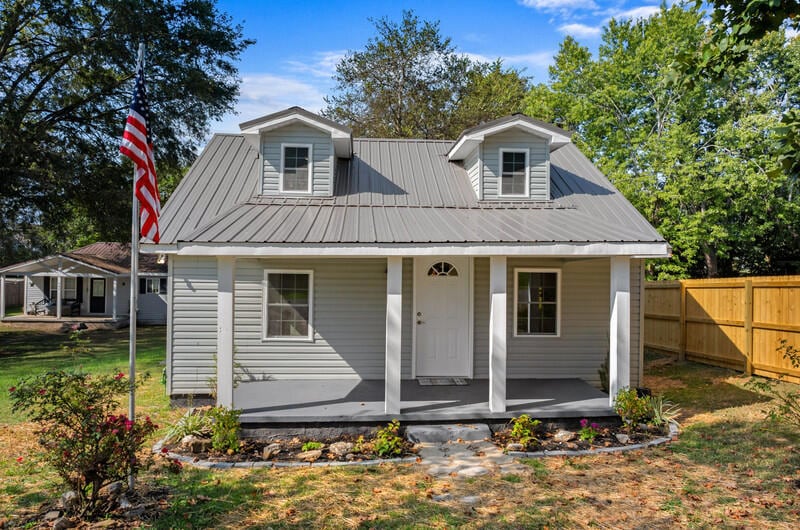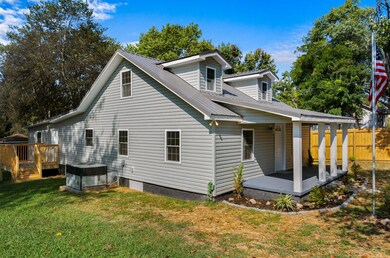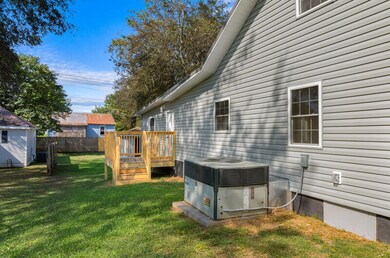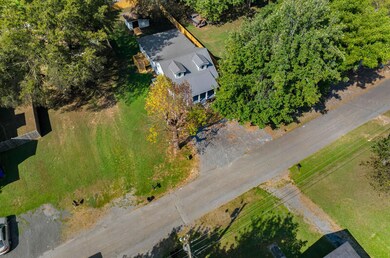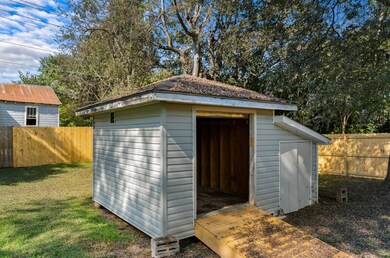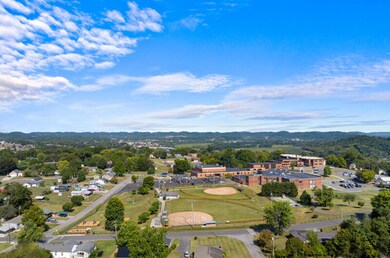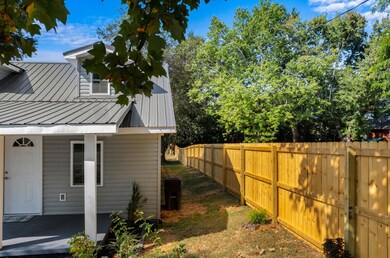
541 7th St Newport, TN 37821
Highlights
- 1.5-Story Property
- Granite Countertops
- Covered patio or porch
- Newport Grammar School Rated A-
- No HOA
- 4-minute walk to 9th Street Dog Park
About This Home
As of May 2025THIS TOTALLY REMODELED HOME HAS EVERYTHING FROM THE SEWER LINES OUTSIDE TO THE ROAD REPLACED! IT FEATURES 4 BEDROOMS, 2 FULL BATHS. MASTER IS ON THE MAIN LEVEL WITH MASTER BATHROOM AND WALK IN CLOSET. MASTER FEATURES ALL TILE WITH DOUBLE VANITY, TILED WALK IN SHOWER THAT WILL WOW YOU AND A STAND ALONE SOAKING TUB! A WALK IN CLOSET THAT YOU WILL FALL IN LOVE WITH. NICE OPEN FLOOR PLAN THAT IS INVITING. KITCHEN HAS GRANITE COUNTER TOPS AND SOFT CLOSE CABINETS. TWO LARGE BEDROOMS UPSTAIRS OR USE THEM FOR STORAGE. CONVENIENTLY LOCATED IN NEWPORT CLOSE TO SHOPPING AND ONLY A SHORT DRIVE TO GATLINBURG. CALL US TODAY TO LEARN MORE AND TO SCHEDULE YOUR OWN PRIVATE SHOWING OF THIS BEAUTIFUL HOME.
Home Details
Home Type
- Single Family
Est. Annual Taxes
- $959
Year Built
- Built in 1930 | Remodeled
Lot Details
- 6,970 Sq Ft Lot
- Lot Dimensions are 50x50
- Back and Front Yard Fenced
- Privacy Fence
- Wood Fence
- Level Lot
Home Design
- 1.5-Story Property
- Vinyl Siding
Interior Spaces
- 2,900 Sq Ft Home
- Ceiling Fan
- Recessed Lighting
- Metal Fireplace
- Double Pane Windows
- Tilt-In Windows
- Luxury Vinyl Tile Flooring
Kitchen
- Electric Range
- Dishwasher
- Granite Countertops
Bedrooms and Bathrooms
- 4 Bedrooms
- Walk-In Closet
- 2 Full Bathrooms
- Double Vanity
Laundry
- Laundry Room
- Laundry on main level
- 220 Volts In Laundry
- Washer and Electric Dryer Hookup
Outdoor Features
- Covered patio or porch
- Outbuilding
Location
- City Lot
Utilities
- Central Air
- Heat Pump System
- Natural Gas Not Available
- Tankless Water Heater
- High Speed Internet
Community Details
- No Home Owners Association
Listing and Financial Details
- Assessor Parcel Number 015.00
Ownership History
Purchase Details
Home Financials for this Owner
Home Financials are based on the most recent Mortgage that was taken out on this home.Purchase Details
Purchase Details
Home Financials for this Owner
Home Financials are based on the most recent Mortgage that was taken out on this home.Purchase Details
Purchase Details
Purchase Details
Similar Homes in Newport, TN
Home Values in the Area
Average Home Value in this Area
Purchase History
| Date | Type | Sale Price | Title Company |
|---|---|---|---|
| Warranty Deed | $310,000 | Title Group Of Tennessee | |
| Warranty Deed | $65,000 | Blue Ridge Title | |
| Warranty Deed | $90,000 | None Available | |
| Quit Claim Deed | -- | -- | |
| Warranty Deed | $18,000 | -- | |
| Warranty Deed | $21,000 | -- |
Mortgage History
| Date | Status | Loan Amount | Loan Type |
|---|---|---|---|
| Open | $304,385 | Credit Line Revolving | |
| Previous Owner | $37,800 | Seller Take Back | |
| Previous Owner | $25,158 | Future Advance Clause Open End Mortgage | |
| Previous Owner | $20,729 | No Value Available |
Property History
| Date | Event | Price | Change | Sq Ft Price |
|---|---|---|---|---|
| 05/13/2025 05/13/25 | Sold | $310,000 | +3.3% | $107 / Sq Ft |
| 04/10/2025 04/10/25 | Pending | -- | -- | -- |
| 04/04/2025 04/04/25 | Price Changed | $299,999 | -6.0% | $103 / Sq Ft |
| 02/07/2025 02/07/25 | Price Changed | $319,000 | -8.8% | $110 / Sq Ft |
| 01/08/2025 01/08/25 | For Sale | $349,900 | -- | $121 / Sq Ft |
Tax History Compared to Growth
Tax History
| Year | Tax Paid | Tax Assessment Tax Assessment Total Assessment is a certain percentage of the fair market value that is determined by local assessors to be the total taxable value of land and additions on the property. | Land | Improvement |
|---|---|---|---|---|
| 2024 | $960 | $19,300 | $2,850 | $16,450 |
| 2023 | $960 | $19,300 | $2,850 | $16,450 |
| 2022 | $961 | $19,300 | $2,850 | $16,450 |
| 2021 | $961 | $19,300 | $2,850 | $16,450 |
| 2020 | $961 | $19,300 | $2,850 | $16,450 |
| 2019 | $937 | $17,125 | $2,850 | $14,275 |
| 2018 | $937 | $17,125 | $2,850 | $14,275 |
| 2017 | $992 | $17,125 | $2,850 | $14,275 |
| 2016 | $938 | $17,125 | $2,850 | $14,275 |
| 2015 | $801 | $17,125 | $2,850 | $14,275 |
| 2014 | $801 | $17,125 | $2,850 | $14,275 |
| 2013 | $801 | $19,325 | $2,750 | $16,575 |
Agents Affiliated with this Home
-
Billy Askew
B
Seller's Agent in 2025
Billy Askew
ASKEW REALTY
(865) 322-5722
26 in this area
58 Total Sales
-
Deanna Parker
D
Buyer's Agent in 2025
Deanna Parker
COUNTRY LIVING REALTY
(423) 608-6886
7 in this area
39 Total Sales
Map
Source: Lakeway Area Association of REALTORS®
MLS Number: 706151
APN: 056C-K-015.00
