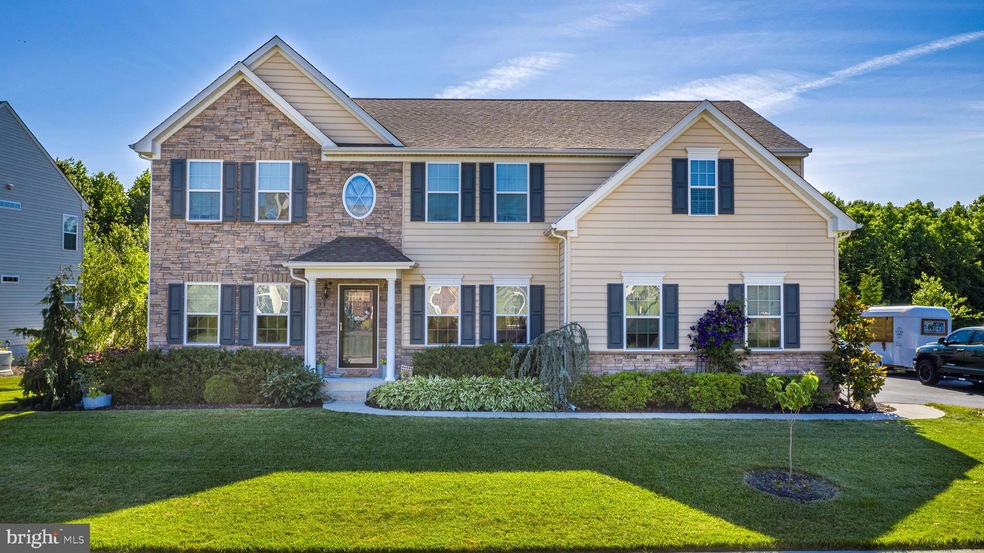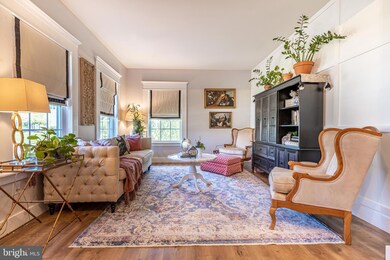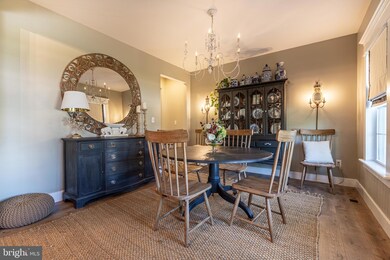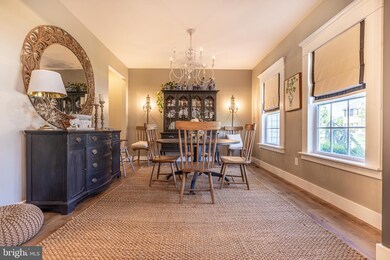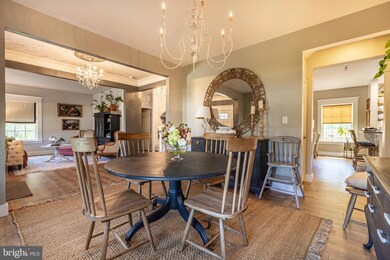
541 Aviemore Dr Townsend, DE 19734
Highlights
- Golf Club
- Bar or Lounge
- Private Pool
- Old State Elementary School Rated A
- Fitness Center
- Clubhouse
About This Home
As of January 2023Beautiful home in golf course community with 5 large bedrooms upstairs plus an office on the main floor. Large fished basement with a full bath and extra space for storage. Basement is the whole foot print of the main floor adding and extra 1000 plus sq.feet of living space . Tons of upgrades including all new flooring, custom molding on windows and walls, new baseboards, new light fixtures including multiple chandeliers, update kitchen with loads of storage and built-ins. Large island plus breakfast bar and wet bar. This kitchen can easily fit 20 plus people comfortably. The kitchen is ideal for hosting summer pool parties or holidays. Stone Fireplace, with chunky mantle, and updated bathrooms. The list continues outside. Eat in kitchen opens to large deck half of which is screened perfect for entertaining, Large trees planted around the whole property for ultimate privacy, fully fenced so furry friends are safe, newly installed swimming pool and hot tub make this home one of a kind and a place everyone wants to hang. Nothing needs to be done. Home inspection and termite have been complete. House was under contract but the buyers were unable to make it to the table and sellers lost the whole summer off market. Looking for an easy and quick and transaction. Seller has financial interest in propertySchedule today
Home Details
Home Type
- Single Family
Est. Annual Taxes
- $4,986
Year Built
- Built in 2011
Lot Details
- 0.42 Acre Lot
- Backs to Trees or Woods
HOA Fees
- $30 Monthly HOA Fees
Parking
- 2 Car Attached Garage
- Parking Storage or Cabinetry
- Side Facing Garage
- Driveway
Home Design
- Reverse Style Home
- Permanent Foundation
- Aluminum Siding
- Stone Siding
- Vinyl Siding
Interior Spaces
- Property has 3 Levels
- 1 Fireplace
Bedrooms and Bathrooms
- 5 Main Level Bedrooms
Basement
- Drainage System
- Natural lighting in basement
Pool
- Private Pool
Utilities
- Forced Air Heating and Cooling System
- Natural Gas Water Heater
Listing and Financial Details
- Tax Lot 004
- Assessor Parcel Number 14-013.11-004
Community Details
Overview
- Association fees include all ground fee, common area maintenance, health club, pool(s), recreation facility, snow removal
- $100 Other Monthly Fees
- Odessa National Subdivision
Amenities
- Clubhouse
- Party Room
- Community Dining Room
- Bar or Lounge
Recreation
- Golf Club
- Golf Course Community
- Golf Course Membership Available
- Tennis Courts
- Fitness Center
- Saltwater Community Pool
Ownership History
Purchase Details
Home Financials for this Owner
Home Financials are based on the most recent Mortgage that was taken out on this home.Purchase Details
Home Financials for this Owner
Home Financials are based on the most recent Mortgage that was taken out on this home.Purchase Details
Home Financials for this Owner
Home Financials are based on the most recent Mortgage that was taken out on this home.Purchase Details
Purchase Details
Similar Homes in Townsend, DE
Home Values in the Area
Average Home Value in this Area
Purchase History
| Date | Type | Sale Price | Title Company |
|---|---|---|---|
| Deed | -- | -- | |
| Deed | $380,000 | None Available | |
| Deed | $368,095 | None Available | |
| Deed | $71,600 | None Available | |
| Deed | $2,499,500 | -- |
Mortgage History
| Date | Status | Loan Amount | Loan Type |
|---|---|---|---|
| Open | $642,173 | VA | |
| Previous Owner | $304,000 | New Conventional | |
| Previous Owner | $314,400 | New Conventional | |
| Previous Owner | $27,000 | New Conventional | |
| Previous Owner | $27,000 | Credit Line Revolving | |
| Previous Owner | $292,800 | New Conventional | |
| Previous Owner | $294,450 | New Conventional | |
| Previous Owner | $28,868,555 | Unknown | |
| Previous Owner | $109,005 | Unknown |
Property History
| Date | Event | Price | Change | Sq Ft Price |
|---|---|---|---|---|
| 01/27/2023 01/27/23 | Sold | $665,000 | -0.6% | $130 / Sq Ft |
| 10/26/2022 10/26/22 | For Sale | $669,000 | +76.1% | $131 / Sq Ft |
| 03/24/2017 03/24/17 | Sold | $380,000 | -3.3% | $92 / Sq Ft |
| 02/13/2017 02/13/17 | Pending | -- | -- | -- |
| 01/17/2017 01/17/17 | Price Changed | $392,999 | -1.3% | $95 / Sq Ft |
| 11/15/2016 11/15/16 | Price Changed | $397,999 | -0.5% | $96 / Sq Ft |
| 10/24/2016 10/24/16 | For Sale | $399,999 | -- | $97 / Sq Ft |
Tax History Compared to Growth
Tax History
| Year | Tax Paid | Tax Assessment Tax Assessment Total Assessment is a certain percentage of the fair market value that is determined by local assessors to be the total taxable value of land and additions on the property. | Land | Improvement |
|---|---|---|---|---|
| 2024 | $5,825 | $139,200 | $15,900 | $123,300 |
| 2023 | $4,950 | $139,200 | $15,900 | $123,300 |
| 2022 | $4,986 | $139,200 | $15,900 | $123,300 |
| 2021 | $4,925 | $139,200 | $15,900 | $123,300 |
| 2020 | $4,868 | $139,200 | $15,900 | $123,300 |
| 2019 | $5,595 | $139,200 | $15,900 | $123,300 |
| 2018 | $4,339 | $139,200 | $15,900 | $123,300 |
| 2017 | $4,066 | $136,200 | $15,900 | $120,300 |
| 2016 | $3,715 | $136,200 | $15,900 | $120,300 |
| 2015 | $3,612 | $136,200 | $15,900 | $120,300 |
| 2014 | $3,541 | $133,800 | $15,900 | $117,900 |
Agents Affiliated with this Home
-
Hannah Cunningham

Seller's Agent in 2023
Hannah Cunningham
Tesla Realty Group, LLC
(858) 880-5017
23 Total Sales
-
Daniel Richardson
D
Buyer's Agent in 2023
Daniel Richardson
Crown Homes Real Estate
(302) 438-2514
91 Total Sales
-
Jay Heilman
J
Seller's Agent in 2017
Jay Heilman
D.R. Horton Realty of Delaware, LLC
(484) 643-3708
1,214 Total Sales
Map
Source: Bright MLS
MLS Number: DENC2033682
APN: 14-013.11-004
- 548 Aviemore Dr
- 506 Aviemore Dr
- 604 Ravenglass Dr
- 161 Tweedsmere Dr
- 209 Alloway Place
- 216 Alloway Place
- 214 Abbigail Crossing
- 130 Lynemore Dr
- 101 Wedge Ct
- 660 Courtly Rd
- 1143 Kayla Ln
- 1121 Kayla Ln
- 1113 Kayla Ln
- 1019 Robinson Rd
- 1068 Robinson Rd Unit DELRAY PLAN
- 210 Case Rd
- 1027 Robinson Rd
- 1066 Robinson Rd Unit PEMBROOK PLAN
- 1064 Robinson Rd Unit LAKELAND PLAN
- 1062 Robinson Rd Unit WHITFIELD RANCH PLAN
