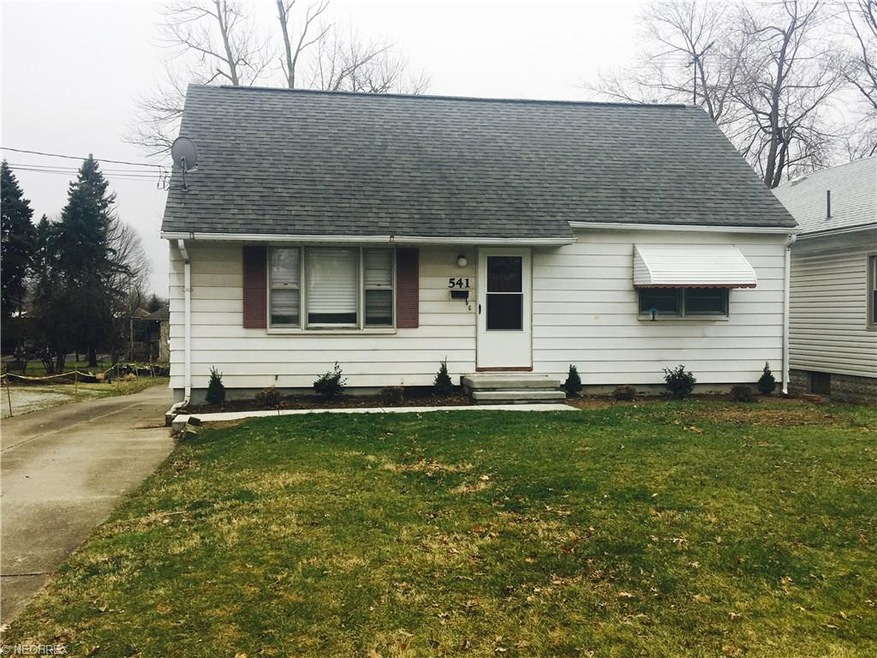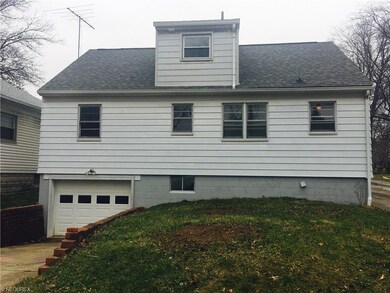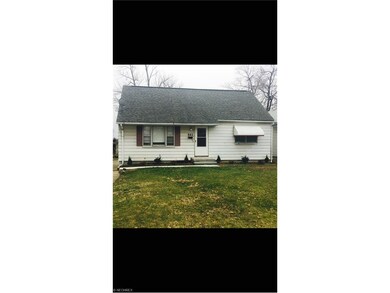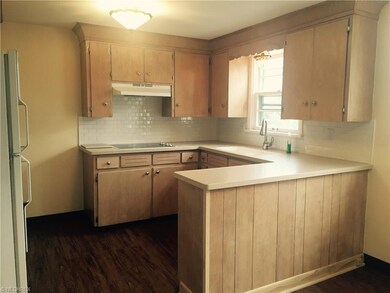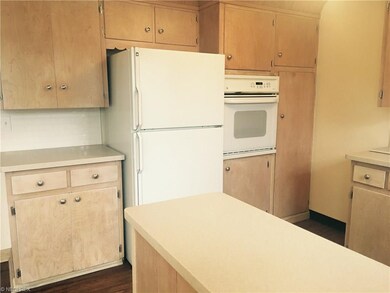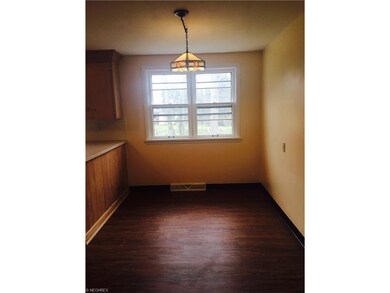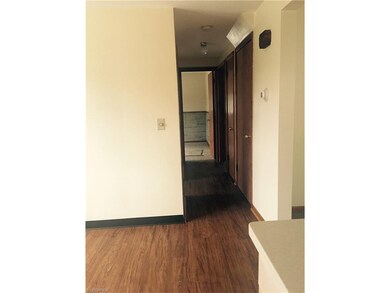
541 Broad St Wadsworth, OH 44281
Highlights
- Cape Cod Architecture
- 1 Fireplace
- Forced Air Heating System
- Overlook Elementary School Rated A-
- 1 Car Attached Garage
- North Facing Home
About This Home
As of May 2017This charming 4 bedroom 2 full bath cape cod is on the parade route and is within walking distance to schools and the YMCA! 2 of the bedrooms are on the first floor, including a full bath. The second floor has 2 spacious bedrooms and a full bath. There is new carpet through out the entire house. New vinyl flooring and freshly painted. The upstairs has a new tub surround and the downstairs has a new toilet. The kitchen has new backsplash and countertops. The outside
offers new sidewalk and porch for your convenience. The basement has been waterproofed with transferrable lifetime warranty. Call today to preview this
home.
Last Agent to Sell the Property
Priscilla Myers
Deleted Agent License #415755 Listed on: 02/10/2017
Home Details
Home Type
- Single Family
Est. Annual Taxes
- $1,422
Year Built
- Built in 1961
Lot Details
- 8,999 Sq Ft Lot
- North Facing Home
Home Design
- Cape Cod Architecture
- Asphalt Roof
- Vinyl Construction Material
Interior Spaces
- 2-Story Property
- 1 Fireplace
- Basement Fills Entire Space Under The House
Kitchen
- <<builtInOvenToken>>
- Cooktop<<rangeHoodToken>>
Bedrooms and Bathrooms
- 4 Bedrooms
Parking
- 1 Car Attached Garage
- Garage Drain
- Garage Door Opener
Utilities
- Forced Air Heating System
- Heating System Uses Gas
Community Details
- Wadsworth Community
Listing and Financial Details
- Assessor Parcel Number 040-20D-04-246
Ownership History
Purchase Details
Purchase Details
Home Financials for this Owner
Home Financials are based on the most recent Mortgage that was taken out on this home.Purchase Details
Home Financials for this Owner
Home Financials are based on the most recent Mortgage that was taken out on this home.Similar Homes in Wadsworth, OH
Home Values in the Area
Average Home Value in this Area
Purchase History
| Date | Type | Sale Price | Title Company |
|---|---|---|---|
| Warranty Deed | $156,000 | None Listed On Document | |
| Warranty Deed | $120,000 | Title Direct Ltd | |
| Interfamily Deed Transfer | -- | -- |
Mortgage History
| Date | Status | Loan Amount | Loan Type |
|---|---|---|---|
| Previous Owner | $35,000 | New Conventional | |
| Previous Owner | $106,187 | FHA | |
| Previous Owner | $92,592 | FHA | |
| Previous Owner | $20,000 | Credit Line Revolving | |
| Previous Owner | $99,000 | Stand Alone Second | |
| Previous Owner | $15,000 | Credit Line Revolving | |
| Previous Owner | $97,000 | Unknown |
Property History
| Date | Event | Price | Change | Sq Ft Price |
|---|---|---|---|---|
| 06/24/2025 06/24/25 | Pending | -- | -- | -- |
| 06/18/2025 06/18/25 | For Sale | $235,000 | +95.8% | -- |
| 05/12/2017 05/12/17 | Sold | $120,000 | -7.6% | $56 / Sq Ft |
| 04/10/2017 04/10/17 | Pending | -- | -- | -- |
| 03/14/2017 03/14/17 | Price Changed | $129,900 | -7.1% | $61 / Sq Ft |
| 02/10/2017 02/10/17 | For Sale | $139,900 | -- | $65 / Sq Ft |
Tax History Compared to Growth
Tax History
| Year | Tax Paid | Tax Assessment Tax Assessment Total Assessment is a certain percentage of the fair market value that is determined by local assessors to be the total taxable value of land and additions on the property. | Land | Improvement |
|---|---|---|---|---|
| 2024 | $2,292 | $49,560 | $14,000 | $35,560 |
| 2023 | $2,183 | $49,560 | $14,000 | $35,560 |
| 2022 | $2,195 | $49,560 | $14,000 | $35,560 |
| 2021 | $2,069 | $39,650 | $11,200 | $28,450 |
| 2020 | $1,823 | $39,650 | $11,200 | $28,450 |
| 2019 | $1,826 | $39,650 | $11,200 | $28,450 |
| 2018 | $1,414 | $28,770 | $11,500 | $17,270 |
| 2017 | $1,415 | $28,770 | $11,500 | $17,270 |
| 2016 | $1,478 | $28,770 | $11,500 | $17,270 |
| 2015 | $1,422 | $26,390 | $10,550 | $15,840 |
| 2014 | $1,446 | $26,390 | $10,550 | $15,840 |
| 2013 | $1,448 | $26,390 | $10,550 | $15,840 |
Agents Affiliated with this Home
-
Robert Dale

Seller's Agent in 2025
Robert Dale
EXP Realty, LLC.
(330) 284-4276
3 in this area
194 Total Sales
-
P
Seller's Agent in 2017
Priscilla Myers
Deleted Agent
-
Lisa Hughes

Buyer's Agent in 2017
Lisa Hughes
RE/MAX
(330) 603-9008
416 Total Sales
Map
Source: MLS Now
MLS Number: 3876602
APN: 040-20D-04-246
- 0 Hartman Rd Unit 4383483
- 462 Farr Ave
- 195 Morningview Ridge Cir
- 778 Longbrook Dr
- 87 Fairview Ave
- 129 Fairview Ave
- 158 Humbolt Ave
- 284 Kaylee Dr
- 265 Chestnut St
- 314 Kaylee Dr
- 242 Water St
- 301 S Lyman St
- 195 Water St
- 363 Highland Ave
- 957 Devonwood Dr Unit 15
- 326 N Lyman St
- 275 High St
- 225 E Bergey St
- 352 N Lyman St
- 129 S Pardee St
