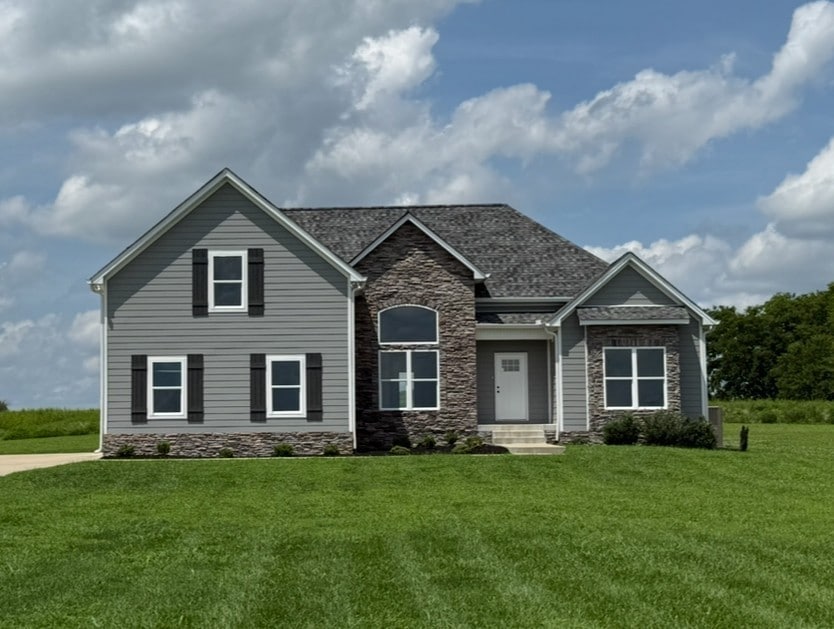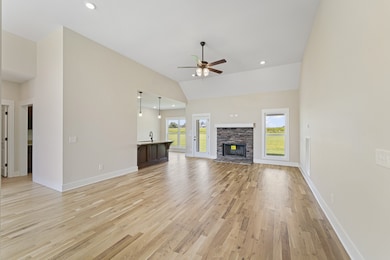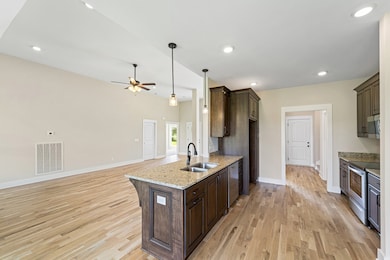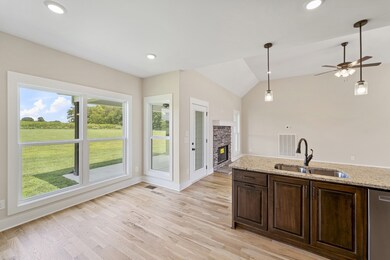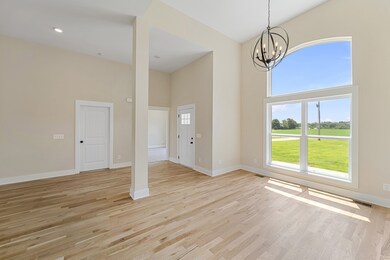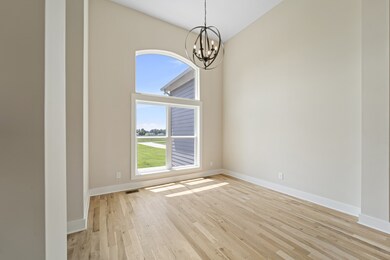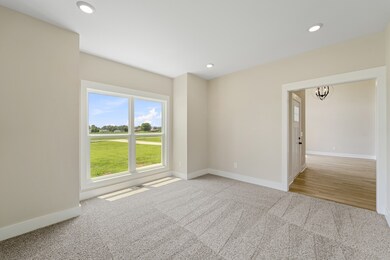541 Clearview Rd Cottontown, TN 37048
Highlights
- Open Floorplan
- Wood Flooring
- High Ceiling
- Portland West Middle School Rated A-
- Separate Formal Living Room
- Great Room with Fireplace
About This Home
Enjoy one level living featuring an open layout with soaring ceilings in the great room and dining room, a dedicated office with a view, zoned bedrooms for privacy, and a spacious bonus room over the garage, and all the quality amenities you'd expect inside, along with a large covered patio outside, all situated on a level acre lot.
Seller is paying $10,000 towards closing costs!
Listing Agent
RE/MAX Choice Properties Brokerage Phone: 6158121169 License #256584 Listed on: 11/19/2025

Home Details
Home Type
- Single Family
Est. Annual Taxes
- $1,945
Year Built
- Built in 2022
HOA Fees
- $45 Monthly HOA Fees
Parking
- 2 Car Garage
- Side Facing Garage
- Garage Door Opener
Home Design
- Stone Siding
- Hardboard
Interior Spaces
- 2,566 Sq Ft Home
- Property has 1 Level
- Open Floorplan
- High Ceiling
- Ceiling Fan
- Great Room with Fireplace
- Separate Formal Living Room
- Home Office
- Crawl Space
Kitchen
- Microwave
- Dishwasher
- Disposal
Flooring
- Wood
- Carpet
- Tile
Bedrooms and Bathrooms
- 3 Main Level Bedrooms
- Walk-In Closet
- 2 Full Bathrooms
Outdoor Features
- Covered Patio or Porch
Schools
- Portland Gateview Elementary School
- Portland West Middle School
- Portland High School
Utilities
- Central Heating and Cooling System
- Septic Tank
Listing and Financial Details
- Property Available on 11/19/25
- The owner pays for association fees
- Rent includes association fees
- Assessor Parcel Number 037 08700 000
Community Details
Overview
- $300 One-Time Secondary Association Fee
- Clearview Estates Ph1 Subdivision
Pet Policy
- Pets Allowed
Map
Source: Realtracs
MLS Number: 3047924
APN: 083037 08700
- 1003 Roland Ct
- 686 Clearview Rd
- 572 Buntin Mill Rd
- 293 Aplin Branch Rd
- 267 Aplin Branch Rd
- 1014 Somerville Dr
- 357 Raymond Hodges Rd
- 4648 Highway 31 W
- 1031 Kennedy Ln
- 4628 Hwy 31w
- 0 Jake Link Rd
- 116 Bradley Ln
- 223 Raymond Hodges Rd
- 0 New Deal Pots Rd
- 721 New Deal Potts Rd
- 4606 Highway 31 W
- 320 Spring Valley Dr
- 782 New Deal Potts Rd
- 4706 Rock House Rd
- 1040 Washington Dr
- 1077 Gateview Dr
- 175 Shaub Rd
- 301 Martin Ln
- 4264 Socata Ct
- 520 College St Unit 2
- 2063 Neill Ln
- 112 Victor Reiter Pkwy Unit 19
- 114 Emily Ln Unit A
- 106 Breanna Blvd
- 98 Ezell Ct
- 903 Wilkinson Ln
- 3610 Us-31w
- 116 Choctaw Cir
- 1048 Magnolia Springs Rd
- 210 Apache Trail
- 2119 Neill Ln
- 101 Portland Blvd
- 103 Blackfoot Ct
- 118 Highway 76
- 2042 Live Oak Dr
