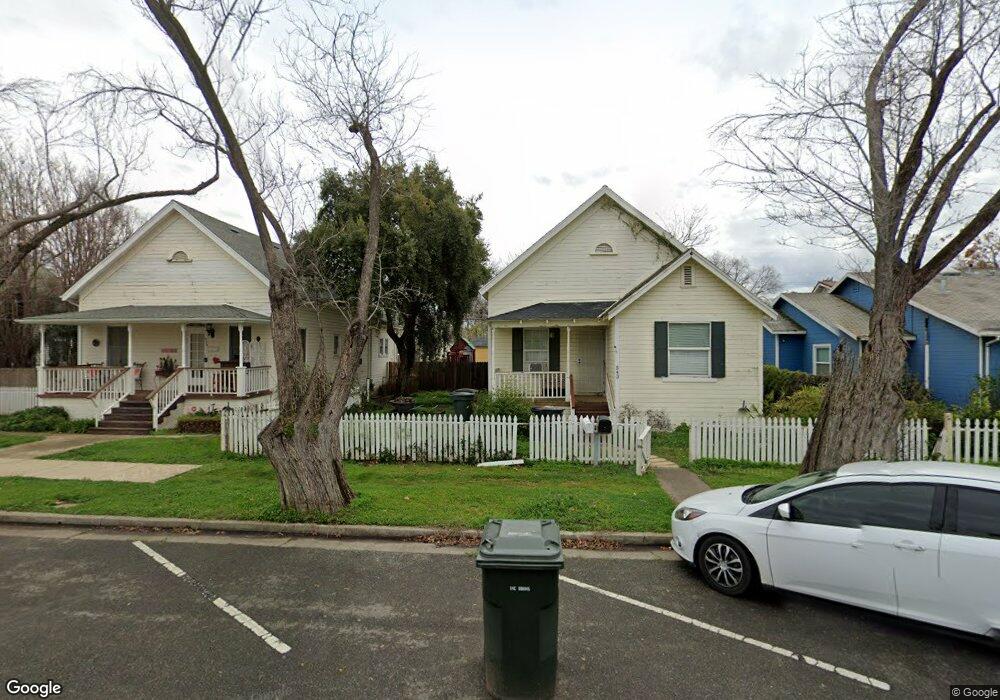541 E 11th St Lincoln, CA 95648
Estimated Value: $481,000 - $719,000
4
Beds
2
Baths
1,745
Sq Ft
$344/Sq Ft
Est. Value
About This Home
This home is located at 541 E 11th St, Lincoln, CA 95648 and is currently estimated at $599,637, approximately $343 per square foot. 541 E 11th St is a home located in Placer County with nearby schools including Carlin C. Coppin Elementary, Glen Edwards Middle, and Lincoln High.
Ownership History
Date
Name
Owned For
Owner Type
Purchase Details
Closed on
Oct 26, 2007
Sold by
Morrison Scott R and Morrison Colleen F
Bought by
Sims Michael and Sims Tina
Current Estimated Value
Home Financials for this Owner
Home Financials are based on the most recent Mortgage that was taken out on this home.
Original Mortgage
$335,200
Outstanding Balance
$211,097
Interest Rate
6.29%
Mortgage Type
Purchase Money Mortgage
Estimated Equity
$388,540
Purchase Details
Closed on
Apr 14, 1999
Sold by
Morrison Scott R
Bought by
Morrison Scott R and Morrison Colleen F
Home Financials for this Owner
Home Financials are based on the most recent Mortgage that was taken out on this home.
Original Mortgage
$149,500
Interest Rate
6.75%
Mortgage Type
Purchase Money Mortgage
Create a Home Valuation Report for This Property
The Home Valuation Report is an in-depth analysis detailing your home's value as well as a comparison with similar homes in the area
Home Values in the Area
Average Home Value in this Area
Purchase History
| Date | Buyer | Sale Price | Title Company |
|---|---|---|---|
| Sims Michael | $419,000 | Placer Title Company | |
| Morrison Scott R | -- | Stewart Title |
Source: Public Records
Mortgage History
| Date | Status | Borrower | Loan Amount |
|---|---|---|---|
| Open | Sims Michael | $335,200 | |
| Previous Owner | Morrison Scott R | $149,500 |
Source: Public Records
Tax History
| Year | Tax Paid | Tax Assessment Tax Assessment Total Assessment is a certain percentage of the fair market value that is determined by local assessors to be the total taxable value of land and additions on the property. | Land | Improvement |
|---|---|---|---|---|
| 2025 | $5,208 | $550,348 | $164,182 | $386,166 |
| 2023 | $5,208 | $528,979 | $157,807 | $371,172 |
| 2022 | $5,538 | $518,608 | $154,713 | $363,895 |
| 2021 | $5,430 | $508,440 | $151,680 | $356,760 |
| 2020 | $4,640 | $432,000 | $128,900 | $303,100 |
| 2019 | $4,143 | $388,000 | $115,800 | $272,200 |
| 2018 | $3,541 | $333,000 | $99,300 | $233,700 |
| 2017 | $3,298 | $314,000 | $93,700 | $220,300 |
| 2016 | $3,118 | $298,000 | $88,900 | $209,100 |
| 2015 | $2,890 | $278,000 | $82,900 | $195,100 |
| 2014 | $2,841 | $275,000 | $82,000 | $193,000 |
Source: Public Records
Map
Nearby Homes
- 1025 Wilson Ave
- 5605 McCourtney Rd
- 512 Spruce Ct
- 816 Cross Creek Ln
- 816 Cross Creek Ln Unit Lot68
- 521 Hollywood Way
- 1551 Cascade Way
- 522 Hollywood Way Unit Lot38
- 2091 Marlette Way
- 2086 Marlette Way
- 2079 Marlette Way
- 2019 Marlette Way
- 526 Hollywood Way
- 1697 Donner Ln
- 784 Cross Creek Ln
- 948 Brooke Stream Ct
- 859 Riley Way
- 823 Riley Way
- 1348 Lodge Way
- 149 E 5th St
- 531 E 11th St
- 625 11th St
- 521 E 11th St
- 540 E 10th St
- 550 E 10th St
- 530 E 10th St
- 560 E 10th St
- 540 E 11th St
- 520 E 10th St
- 570 E 10th St
- 530 E 11th St
- 1069 Harrison Ave
- 1059 Harrison Ave
- 613 E 10th St
- 1079 Harrison Ave
- 520 E 11th St
- 1029 Harrison Ave
- 580 E 10th St
- 660 Virginiatown Rd
- 1009 Harrison Ave
Your Personal Tour Guide
Ask me questions while you tour the home.
