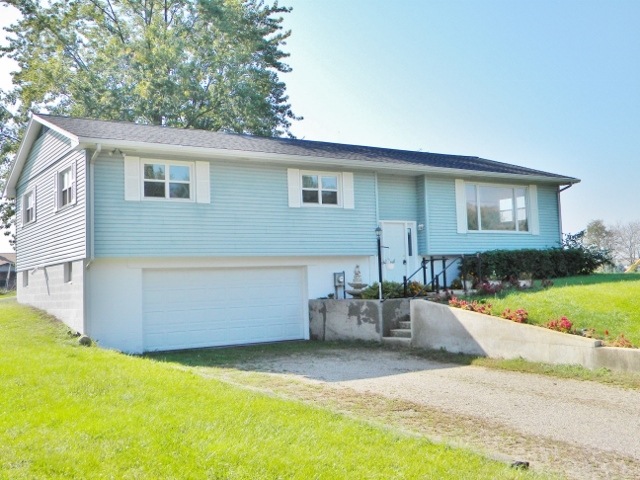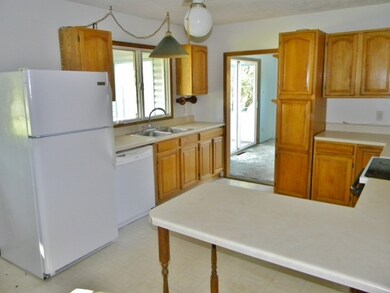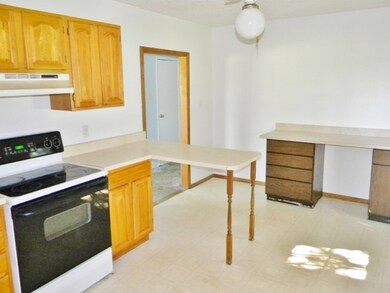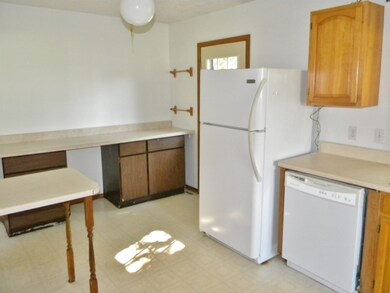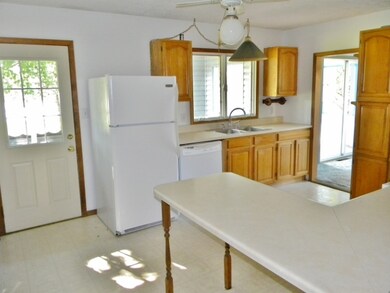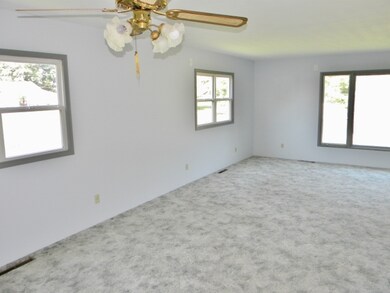
541 E 350 N Warsaw, IN 46582
Estimated Value: $236,000 - $262,000
Highlights
- Tile Flooring
- Forced Air Heating and Cooling System
- Lot Has A Rolling Slope
- Madison Elementary School Rated A-
- 2 Car Garage
About This Home
As of February 2019Quick occupancy available with this three bedroom, two full bath, two car attached garage home! Awesome screen porch and deck for relaxing, good sized living room, eat in kitchen, dining room and ample bedrooms. All appliances will stay, newer roof and mechanicals, partially finished lower level, handyman shop area, and oversize two car garage with plenty of built ins for storage. Great North Side location with easy access to SR 15 and low taxes!
Home Details
Home Type
- Single Family
Est. Annual Taxes
- $355
Year Built
- Built in 1969
Lot Details
- 0.34 Acre Lot
- Lot Dimensions are 100 x 136
- Lot Has A Rolling Slope
Parking
- 2 Car Garage
- Basement Garage
- Gravel Driveway
Home Design
- Bi-Level Home
- Asphalt Roof
- Vinyl Construction Material
Flooring
- Carpet
- Tile
- Vinyl
Bedrooms and Bathrooms
- 3 Bedrooms
Partially Finished Basement
- Basement Fills Entire Space Under The House
- Block Basement Construction
- 1 Bathroom in Basement
Schools
- Madison Elementary School
- Edgewood Middle School
- Warsaw High School
Utilities
- Forced Air Heating and Cooling System
- High-Efficiency Furnace
- Heating System Uses Gas
- Private Company Owned Well
- Well
- Septic System
Listing and Financial Details
- Assessor Parcel Number 43-07-28-200-008.000-016
Ownership History
Purchase Details
Home Financials for this Owner
Home Financials are based on the most recent Mortgage that was taken out on this home.Purchase Details
Similar Homes in Warsaw, IN
Home Values in the Area
Average Home Value in this Area
Purchase History
| Date | Buyer | Sale Price | Title Company |
|---|---|---|---|
| Bulter Niles Gee | $143,000 | Fidelity National Title Compan | |
| Not Provided | $85,500 | -- |
Mortgage History
| Date | Status | Borrower | Loan Amount |
|---|---|---|---|
| Open | Butler Niles Gee | $145,500 | |
| Closed | Bulter Niles Gee | $144,444 |
Property History
| Date | Event | Price | Change | Sq Ft Price |
|---|---|---|---|---|
| 02/13/2019 02/13/19 | Sold | $143,000 | -4.6% | $70 / Sq Ft |
| 10/27/2018 10/27/18 | Price Changed | $149,900 | -3.2% | $73 / Sq Ft |
| 10/07/2018 10/07/18 | For Sale | $154,900 | -- | $75 / Sq Ft |
Tax History Compared to Growth
Tax History
| Year | Tax Paid | Tax Assessment Tax Assessment Total Assessment is a certain percentage of the fair market value that is determined by local assessors to be the total taxable value of land and additions on the property. | Land | Improvement |
|---|---|---|---|---|
| 2024 | $1,025 | $188,400 | $13,200 | $175,200 |
| 2023 | $909 | $175,200 | $13,200 | $162,000 |
| 2022 | $878 | $160,200 | $13,200 | $147,000 |
| 2021 | $679 | $137,300 | $13,200 | $124,100 |
| 2020 | $562 | $120,500 | $12,000 | $108,500 |
| 2019 | $360 | $125,000 | $12,000 | $113,000 |
| 2018 | $359 | $119,500 | $12,000 | $107,500 |
| 2017 | $352 | $112,700 | $12,000 | $100,700 |
| 2016 | $351 | $112,200 | $11,400 | $100,800 |
| 2014 | $344 | $113,300 | $11,400 | $101,900 |
| 2013 | $344 | $109,700 | $11,400 | $98,300 |
Agents Affiliated with this Home
-
The Mark Skibowski Team

Seller's Agent in 2019
The Mark Skibowski Team
RE/MAX
(574) 527-0660
338 Total Sales
Map
Source: Indiana Regional MLS
MLS Number: 201845461
APN: 43-07-28-200-008.000-016
- 360 E 350 N
- 645 E Essex Dr
- 2880 Greenacre Ct Unit Lot 34
- 2870 Greenacre Ct
- 982 Hawthorn Dr
- 1101 Greenbrier Blvd
- 111 E Birchwood Ct
- 3680 Arlington Ct
- 4011 N 100 E
- 4031 N Old Port Rd
- 520 E Levi Lee Rd
- 3930 E Kings Pass
- 3905 E Kings Pass
- 3890 Gregory Ct
- 0 Rd N Unit 202442949
- 397 W 250 N
- 3566 N Prairie St
- TBD Old State Road 15
- 506 Bay Circle Dr
- 2111 Bluewater Dr
- 541 E 350 N
- 583 E 350 N
- 506 E 350 N
- 497 E 350 N
- 484 E 350 N
- 758 E 350 N
- 635 E 350 N
- 428 E 350 N
- 400 E 350 N
- 601 E 350 N
- 647 E 350 N
- 647 E 350 N Unit Near Barrington Hill
- 3340 N Royal Oak Ct
- 573 Barrington Place
- 360 E 350 N Unit 2.18 Acres
- 615 E 350 N
- 485 E 350 N
- 3320 N Royal Oak Ct
- 3300 N Royal Oak Ct
- 336 E 350 N
