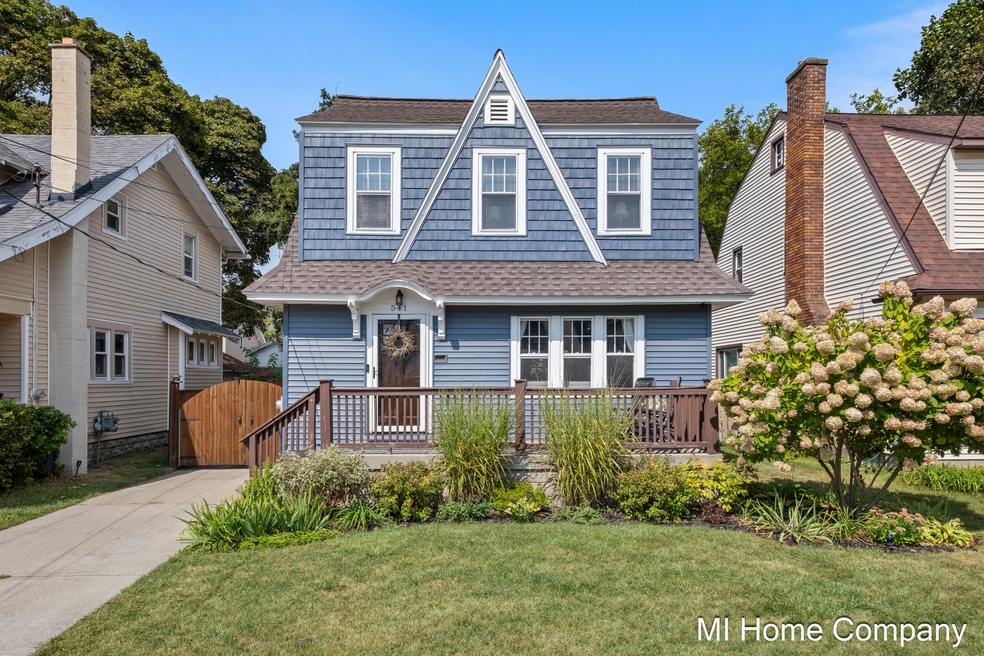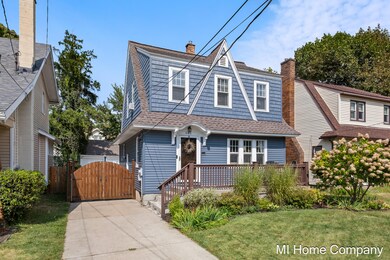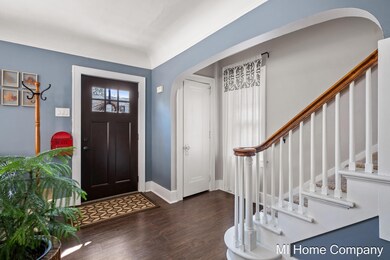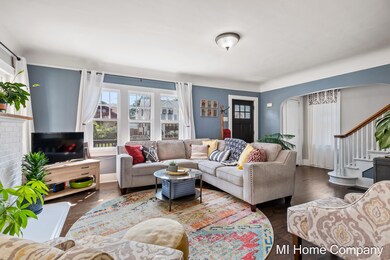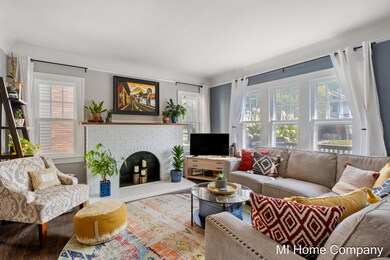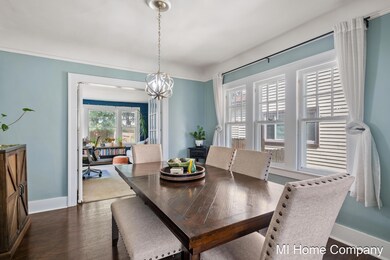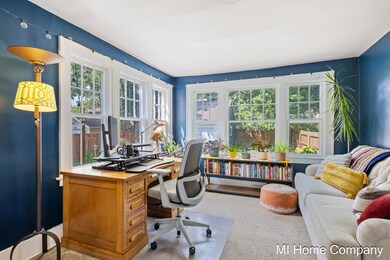
541 Elliott St SE Grand Rapids, MI 49507
Garfield Park NeighborhoodHighlights
- Deck
- Mud Room
- Fireplace
- Traditional Architecture
- 2 Car Detached Garage
- Patio
About This Home
As of November 2024Welcome to 541 Elliott St. SE, a property that includes many updates while still maintaining its classical charm. Step inside to find a welcoming living room with a stunning Faux white brick fireplace and charming archways leads to a spacious dining area, ideal for hosting family and friends. The kitchen boasts beautiful butcher block countertops, stainless steel appliances, and a new sink and faucet. You'll also find a convenient half bath located off the kitchen. French doors open to a sun-filled bedroom, that's currently being used as a home office, with views of the beautifully landscaped backyard. Upstairs, you'll discover three additional bedrooms with freshly painted walls and wood floors throughout, along with a full bathroom that's been updated with new wallpaper, a modern vanity, and a stylish mirror. The partially finished basement offers an additional recreation space, and also includes room for storage and laundry. The exterior has been completely refreshed with new siding, paint, and a new roof in 2021. Relax on the recently added wooden patio, overlooking the picturesque backyard. A 2-stall detached garage completes this property. Situated in a prime location, you're just moments away from local favorites like The Old Goat, Brass Ring Brewery, Garfield Park, and only about 10 minutes from downtown Grand Rapids. Don't miss the opportunity to make gem your next home!
Last Agent to Sell the Property
Keller Williams Harbortown License #6505358868 Listed on: 10/16/2024

Home Details
Home Type
- Single Family
Est. Annual Taxes
- $2,099
Year Built
- Built in 1926
Lot Details
- 4,792 Sq Ft Lot
- Lot Dimensions are 40 x 120
- Back Yard Fenced
Parking
- 2 Car Detached Garage
Home Design
- Traditional Architecture
- Shingle Roof
- Shingle Siding
- Vinyl Siding
Interior Spaces
- 2-Story Property
- Fireplace
- Window Screens
- Mud Room
Kitchen
- Range
- Microwave
- Dishwasher
Bedrooms and Bathrooms
- 4 Bedrooms | 1 Main Level Bedroom
Laundry
- Dryer
- Washer
Basement
- Basement Fills Entire Space Under The House
- Laundry in Basement
Outdoor Features
- Deck
- Patio
Utilities
- Forced Air Heating and Cooling System
- Heating System Uses Natural Gas
- Natural Gas Water Heater
- High Speed Internet
- Phone Available
- Cable TV Available
Ownership History
Purchase Details
Home Financials for this Owner
Home Financials are based on the most recent Mortgage that was taken out on this home.Purchase Details
Home Financials for this Owner
Home Financials are based on the most recent Mortgage that was taken out on this home.Purchase Details
Home Financials for this Owner
Home Financials are based on the most recent Mortgage that was taken out on this home.Purchase Details
Home Financials for this Owner
Home Financials are based on the most recent Mortgage that was taken out on this home.Purchase Details
Purchase Details
Purchase Details
Purchase Details
Purchase Details
Similar Homes in Grand Rapids, MI
Home Values in the Area
Average Home Value in this Area
Purchase History
| Date | Type | Sale Price | Title Company |
|---|---|---|---|
| Warranty Deed | $285,000 | Sun Title | |
| Warranty Deed | $285,000 | Sun Title | |
| Warranty Deed | $170,000 | Title Resource Agency | |
| Warranty Deed | $170,000 | None Available | |
| Warranty Deed | $135,000 | West Mi Realtors Title Co Ll | |
| Warranty Deed | $72,000 | Sun Title Agency Of Mi Llc | |
| Quit Claim Deed | $9,200 | None Available | |
| Sheriffs Deed | $103,942 | None Available | |
| Quit Claim Deed | -- | Stewart Title Guaranty Compa | |
| Warranty Deed | $68,700 | -- | |
| Deed | $44,000 | -- |
Mortgage History
| Date | Status | Loan Amount | Loan Type |
|---|---|---|---|
| Open | $228,000 | New Conventional | |
| Closed | $228,000 | New Conventional | |
| Previous Owner | $136,000 | New Conventional | |
| Previous Owner | $128,250 | New Conventional | |
| Previous Owner | $70,695 | FHA | |
| Previous Owner | $86,700 | Unknown | |
| Previous Owner | $81,500 | Unknown |
Property History
| Date | Event | Price | Change | Sq Ft Price |
|---|---|---|---|---|
| 11/13/2024 11/13/24 | Sold | $285,000 | +6.3% | $144 / Sq Ft |
| 10/22/2024 10/22/24 | Pending | -- | -- | -- |
| 10/16/2024 10/16/24 | For Sale | $268,000 | 0.0% | $136 / Sq Ft |
| 09/16/2024 09/16/24 | Pending | -- | -- | -- |
| 09/12/2024 09/12/24 | For Sale | $268,000 | +57.6% | $136 / Sq Ft |
| 07/30/2018 07/30/18 | Sold | $170,000 | +6.3% | $86 / Sq Ft |
| 07/19/2018 07/19/18 | Pending | -- | -- | -- |
| 07/19/2018 07/19/18 | For Sale | $159,900 | +18.4% | $81 / Sq Ft |
| 11/09/2016 11/09/16 | Sold | $135,000 | +3.9% | $68 / Sq Ft |
| 09/24/2016 09/24/16 | Pending | -- | -- | -- |
| 09/23/2016 09/23/16 | For Sale | $129,900 | +80.4% | $66 / Sq Ft |
| 04/12/2013 04/12/13 | Sold | $72,000 | -9.9% | $36 / Sq Ft |
| 02/18/2013 02/18/13 | Pending | -- | -- | -- |
| 02/09/2013 02/09/13 | For Sale | $79,900 | -- | $40 / Sq Ft |
Tax History Compared to Growth
Tax History
| Year | Tax Paid | Tax Assessment Tax Assessment Total Assessment is a certain percentage of the fair market value that is determined by local assessors to be the total taxable value of land and additions on the property. | Land | Improvement |
|---|---|---|---|---|
| 2024 | $2,063 | $112,700 | $0 | $0 |
| 2023 | $2,093 | $99,100 | $0 | $0 |
| 2022 | $1,987 | $86,400 | $0 | $0 |
| 2021 | $1,943 | $75,600 | $0 | $0 |
| 2020 | $1,858 | $65,200 | $0 | $0 |
| 2019 | $1,946 | $55,300 | $0 | $0 |
| 2018 | $1,630 | $47,000 | $0 | $0 |
| 2017 | $1,587 | $39,200 | $0 | $0 |
| 2016 | $1,166 | $34,600 | $0 | $0 |
| 2015 | $1,084 | $34,600 | $0 | $0 |
| 2013 | -- | $35,500 | $0 | $0 |
Agents Affiliated with this Home
-
Corrin Wiersema

Seller's Agent in 2024
Corrin Wiersema
Keller Williams Harbortown
(616) 610-9628
14 in this area
218 Total Sales
-
Melissa Story

Seller Co-Listing Agent in 2024
Melissa Story
Keller Williams Harbortown
(616) 288-3244
3 in this area
115 Total Sales
-
Gwendolyn Johnson
G
Buyer's Agent in 2024
Gwendolyn Johnson
Greenridge Realty (EGR)
(616) 340-8441
10 in this area
57 Total Sales
-
Mark Brace

Seller's Agent in 2018
Mark Brace
Berkshire Hathaway HomeServices Michigan Real Estate (Main)
(616) 447-7025
10 in this area
892 Total Sales
-
C
Buyer's Agent in 2018
Corrin Timmer
Esquire Realty Group LLC
-
Donna Anders

Seller's Agent in 2016
Donna Anders
Berkshire Hathaway HomeServices Michigan Real Estate (Main)
(616) 291-1927
4 in this area
478 Total Sales
Map
Source: Southwestern Michigan Association of REALTORS®
MLS Number: 24048192
APN: 41-18-06-456-021
- n/a Roosevelt Rd
- 1801 College Ave SE
- 418 Griggs St SE
- 2047 Linden Ave SE
- 2110 College Ave SE
- 2053 Linden Ave SE
- 2050 Linden Ave SE
- 2058 Linden Ave SE
- 2096 Willard Ave SE
- 2059 Linden Ave SE
- 2065 Linden Ave SE
- 2105 Willard Ave SE
- 2109 Willard Ave SE
- 2077 Linden Ave SE
- 2072 Linden Ave SE
- 2071 Linden Ave SE
- 2113 Willard Ave SE
- 2108 Willard Ave SE
- 2083 Linden Ave SE
- 2080 Linden Ave SE
