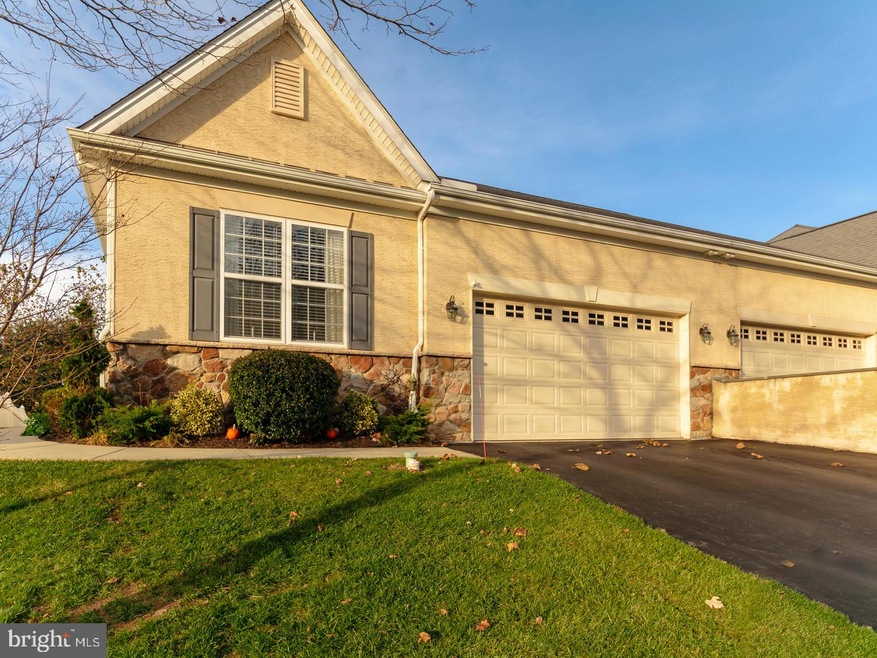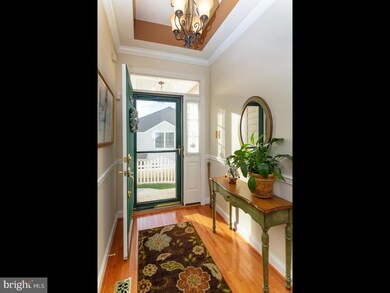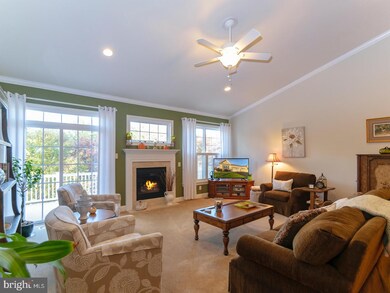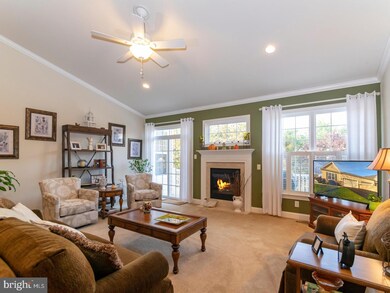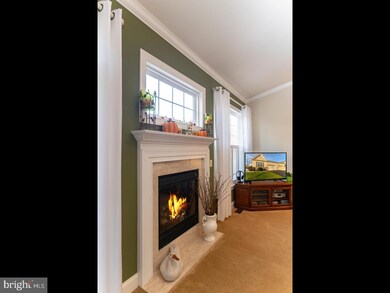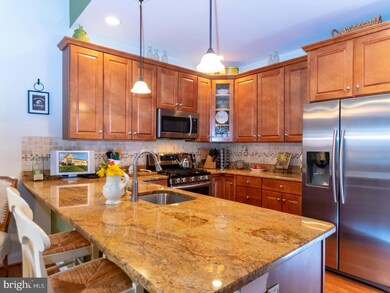
541 Hodgson Cir West Grove, PA 19390
Estimated Value: $402,717 - $445,000
Highlights
- Senior Living
- Deck
- Wood Flooring
- Open Floorplan
- Traditional Architecture
- Main Floor Bedroom
About This Home
As of September 2019Gorgeous 'Encore' Carriage Home located in the sought after 55+ Gold Star Rated Community of Ovations at Elk View! Efficient and Elegant Floorplan features Hardwood Entry Foyer and Hall, Crown Moldings, Beautiful Kitchen with Warm Maple Cabinetry , Granite Countertops, Brand New Top of the Line Stainless Appliances, 5 Burner Gas Range w/ Double Oven, Pendant Lighting, Breakfast Bar, Custom Built in Pantry, pull out drawers and granite work station. Dining Area right off Kitchen flows to the Extended Vaulted Family Rm with Recessed Lights, Ceiling Fan, Gas Fireplace, Transom Windows and Sliders to great Trex Deck! Grand First Floor Master Suite with Coffered Ceiling, CFan, Added Bonus Cathedral Sitting Rm with Palladium Window, Two Closets and Master Bath with Split Vanities, Corner Soaking tub and Separate Shower! This Model features a Sun drenched additional first floor Bedroom with Cathedral Ceiling and shares a 2nd Full Hall Bath! A Convenient First Floor Mudroom with Washer and Gas Dryer included, also a washtub added. Access to the Two Car Garage with Opener! Down To the Daylight Walkout Basement which features over 800 sq ft of Additional Finished Space, Gameroom, Recessed Lights, Wet Bar, Berber Carpet, Windows and Sliders to back yard. Huge Unfinished Storage area to more than satisfy your storage needs! This Home boasts Efficient GAS HVAC, Oversized New Outside AC Compressor (2014), Gas Hot Water Heater, New Sump Pump and built in Security System. At Ovations You are purchasing more than just a Home, You are Purchasing a Carefree Lifestyle and as a resident of this 55+ Gold Star Rated Community... you enjoy the Grand Clubhouse, Fitness Center, Sparkling Pools, Spa, Billiards , Library and More all for a Low HOA Fee! Welcome Home!
Townhouse Details
Home Type
- Townhome
Est. Annual Taxes
- $4,270
Year Built
- Built in 2006
Lot Details
- 4,950 Sq Ft Lot
- West Facing Home
- Property is in good condition
HOA Fees
- $225 Monthly HOA Fees
Parking
- 2 Car Direct Access Garage
- 2 Open Parking Spaces
- Front Facing Garage
- Garage Door Opener
Home Design
- Semi-Detached or Twin Home
- Traditional Architecture
- Pitched Roof
- Shingle Roof
- Stone Siding
- Vinyl Siding
- Concrete Perimeter Foundation
- Stucco
Interior Spaces
- Property has 1 Level
- Open Floorplan
- Wet Bar
- Built-In Features
- Crown Molding
- Ceiling Fan
- Recessed Lighting
- 1 Fireplace
- Vinyl Clad Windows
- Great Room
- Family Room Off Kitchen
- Combination Kitchen and Dining Room
- Home Security System
Kitchen
- Breakfast Room
- Double Self-Cleaning Oven
- Gas Oven or Range
- Built-In Range
- Built-In Microwave
- Stainless Steel Appliances
- Kitchen Island
- Upgraded Countertops
- Disposal
Flooring
- Wood
- Carpet
- Ceramic Tile
Bedrooms and Bathrooms
- 2 Main Level Bedrooms
- En-Suite Bathroom
- Walk-In Closet
- 2 Full Bathrooms
Laundry
- Laundry Room
- Laundry on main level
- Washer
- Gas Dryer
Finished Basement
- Walk-Out Basement
- Basement Fills Entire Space Under The House
- Natural lighting in basement
Outdoor Features
- Deck
- Porch
Schools
- Avon Grove High School
Utilities
- Forced Air Heating and Cooling System
- Cooling System Utilizes Natural Gas
- 200+ Amp Service
- Natural Gas Water Heater
Listing and Financial Details
- Tax Lot 0348
- Assessor Parcel Number 58-03 -0348
Community Details
Overview
- Senior Living
- $1,200 Capital Contribution Fee
- Senior Community | Residents must be 55 or older
- First Service Residential HOA
- Built by Iacobucci
- Ovations At Elk View Subdivision, Encore Floorplan
Recreation
- Community Pool
- Tennis Courts
Ownership History
Purchase Details
Purchase Details
Home Financials for this Owner
Home Financials are based on the most recent Mortgage that was taken out on this home.Similar Homes in West Grove, PA
Home Values in the Area
Average Home Value in this Area
Purchase History
| Date | Buyer | Sale Price | Title Company |
|---|---|---|---|
| Casper Anne Vair Shanklin | -- | -- | |
| Casper Robert | $295,000 | Trident Land Transfer Co Lp |
Mortgage History
| Date | Status | Borrower | Loan Amount |
|---|---|---|---|
| Previous Owner | Casper Robert | $221,250 | |
| Previous Owner | Yodice Anthony L | $87,500 | |
| Previous Owner | Yodice Anthony | $54,008 | |
| Previous Owner | Yodice Anthony | $52,575 | |
| Previous Owner | Yodice Anthony | $40,000 |
Property History
| Date | Event | Price | Change | Sq Ft Price |
|---|---|---|---|---|
| 09/05/2019 09/05/19 | Sold | $295,000 | -1.6% | $117 / Sq Ft |
| 06/15/2019 06/15/19 | Pending | -- | -- | -- |
| 06/10/2019 06/10/19 | For Sale | $299,900 | -- | $119 / Sq Ft |
Tax History Compared to Growth
Tax History
| Year | Tax Paid | Tax Assessment Tax Assessment Total Assessment is a certain percentage of the fair market value that is determined by local assessors to be the total taxable value of land and additions on the property. | Land | Improvement |
|---|---|---|---|---|
| 2024 | $4,803 | $119,980 | $42,970 | $77,010 |
| 2023 | $4,701 | $119,980 | $42,970 | $77,010 |
| 2022 | $64 | $119,980 | $42,970 | $77,010 |
| 2021 | $4,534 | $119,980 | $42,970 | $77,010 |
| 2020 | $4,380 | $119,980 | $42,970 | $77,010 |
| 2019 | $4,270 | $119,980 | $42,970 | $77,010 |
| 2018 | $4,160 | $119,980 | $42,970 | $77,010 |
| 2017 | $4,072 | $119,980 | $42,970 | $77,010 |
| 2016 | $3,276 | $119,980 | $42,970 | $77,010 |
| 2015 | $3,276 | $119,980 | $42,970 | $77,010 |
| 2014 | $3,276 | $119,980 | $42,970 | $77,010 |
Agents Affiliated with this Home
-
John Muhic

Seller's Agent in 2019
John Muhic
EXP Realty, LLC
(610) 563-4008
81 Total Sales
-
Dennis Morgan

Buyer's Agent in 2019
Dennis Morgan
BHHS Fox & Roach
(610) 613-5868
123 Total Sales
Map
Source: Bright MLS
MLS Number: PACT481474
APN: 58-003-0348.0000
- 869 Bourban Ln
- 216 China Cir
- 148 Corby Rd
- 2 Violet Ln
- 373 Guglielma Springett Dr
- 290 Letitia Manor Dr
- 711 Thomas Penn Dr
- 119 Red Oak Dr
- 143 Hood Farm Dr
- 139 Hood Farm Dr
- 160 Guglielma Springett Dr
- 1 Olympia Ave
- 14 Marie Ln
- 460 Pennocks Bridge Rd
- 6 White Clay Ln
- 356 Saginaw Rd
- 230 N Jennersville Rd
- 106 1st Ave
- 330 School Rd
- 781 W Glenview Dr
- 541 Hodgson Cir
- 543 Hodgson Cir
- 537 Hodgson Cir
- 535 Hodgson Cir
- 545 Hodgson Cir
- 547 Hodgson Cir
- 540 Hodgson Cir
- 542 Hodgson Cir
- 622 Strawbridge Ln
- 538 Hodgson Cir
- 624 Strawbridge Ln
- 549 Hodgson Cir
- 626 Strawbridge Ln
- 544 Hodgson Cir
- 620 Strawbridge Ln
- 536 Hodgson Cir
- 608 Strawbridge Ln
- 606 Strawbridge Ln
- 534 Hodgson Cir
- 546 Hodgson Cir
