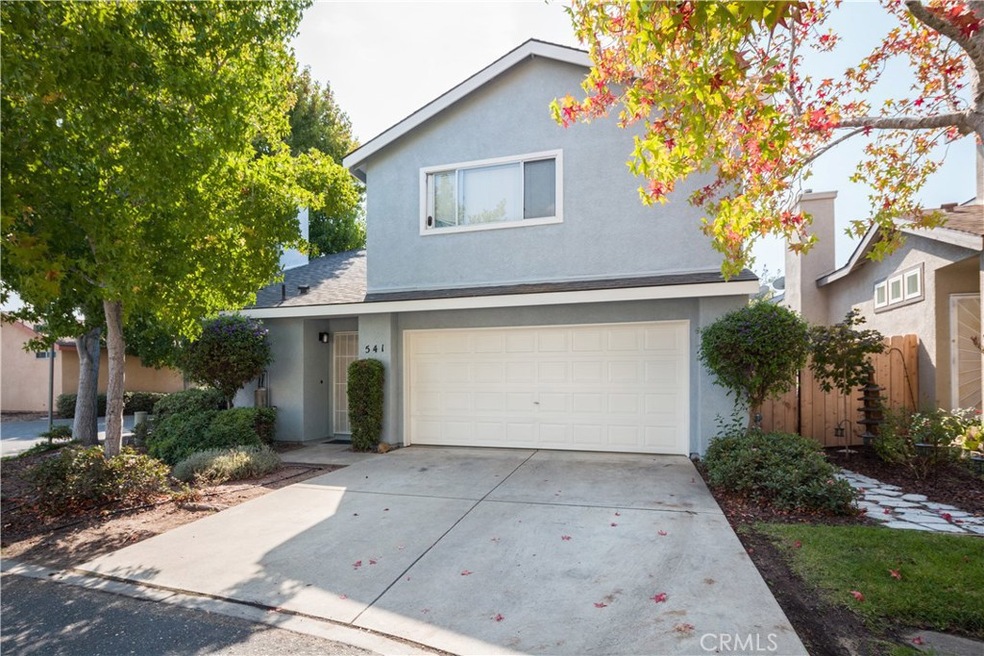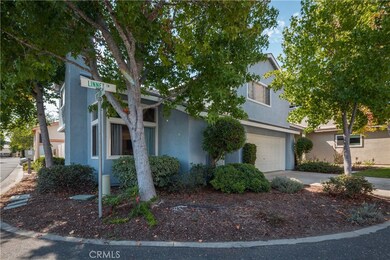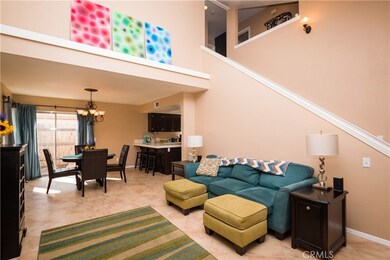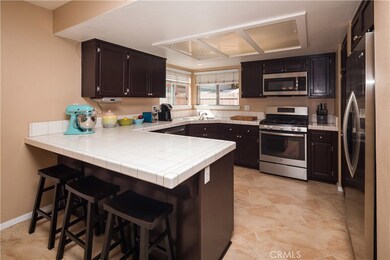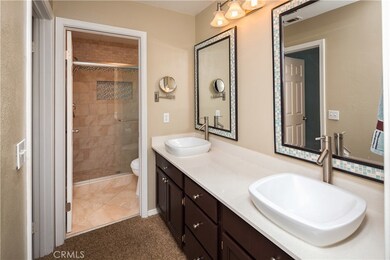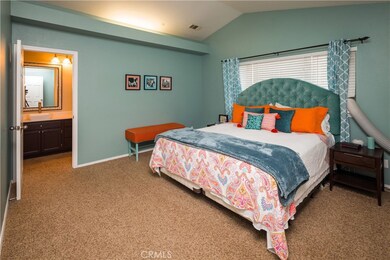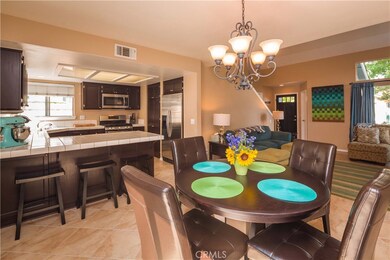
541 Linnet Ln Nipomo, CA 93444
Nipomo NeighborhoodHighlights
- Wooded Lot
- Corner Lot
- 2 Car Attached Garage
- Cathedral Ceiling
- Neighborhood Views
- Bathtub
About This Home
As of January 2024Come experience this wonderfully inviting corner lot, 3 bedroom 2 1/2 bath home newly painted inside and out. This home is conveniently located near shopping, cafes and restaurants. The kitchen is perfect for entertaining guests with ample cupboard space, featuring stainless steel appliances, and recently refreshed cabinets. Host your friends and family with backyard barbecues and enjoy the tranquil setting. All bathrooms have been updated with modern vanities, vessel sinks and water saving faucets. Relax in a spacious master bedroom featuring a beautifully tiled shower and two vessel sinks. Come make this turnkey home yours.
Last Agent to Sell the Property
Keller Williams Realty Central Coast License #01915835 Listed on: 08/26/2017

Home Details
Home Type
- Single Family
Est. Annual Taxes
- $4,504
Year Built
- Built in 1996
Lot Details
- 2,010 Sq Ft Lot
- Drip System Landscaping
- Corner Lot
- Level Lot
- Wooded Lot
- Back Yard
- Property is zoned RMF
HOA Fees
- $95 Monthly HOA Fees
Parking
- 2 Car Attached Garage
- 2 Open Parking Spaces
- Parking Available
- Side by Side Parking
- Driveway
Home Design
- Turnkey
- Slab Foundation
- Fire Rated Drywall
- Copper Plumbing
- Stucco
Interior Spaces
- 1,309 Sq Ft Home
- 2-Story Property
- Cathedral Ceiling
- Family Room with Fireplace
- Dining Room
- Neighborhood Views
Kitchen
- Gas Cooktop
- Dishwasher
- Tile Countertops
- Pots and Pans Drawers
Flooring
- Carpet
- Tile
Bedrooms and Bathrooms
- 3 Bedrooms
- All Upper Level Bedrooms
- Remodeled Bathroom
- Dual Vanity Sinks in Primary Bathroom
- Bathtub
- Walk-in Shower
- Exhaust Fan In Bathroom
- Closet In Bathroom
Laundry
- Laundry Room
- Laundry in Garage
Outdoor Features
- Concrete Porch or Patio
- Exterior Lighting
- Rain Gutters
Utilities
- Central Heating
- 220 Volts in Garage
- Natural Gas Connected
- Gas Water Heater
- Cable TV Available
Listing and Financial Details
- Assessor Parcel Number 092383007
Community Details
Overview
- Skylark Park Association, Phone Number (805) 574-1205
Amenities
- Picnic Area
Ownership History
Purchase Details
Home Financials for this Owner
Home Financials are based on the most recent Mortgage that was taken out on this home.Purchase Details
Home Financials for this Owner
Home Financials are based on the most recent Mortgage that was taken out on this home.Purchase Details
Home Financials for this Owner
Home Financials are based on the most recent Mortgage that was taken out on this home.Purchase Details
Home Financials for this Owner
Home Financials are based on the most recent Mortgage that was taken out on this home.Purchase Details
Home Financials for this Owner
Home Financials are based on the most recent Mortgage that was taken out on this home.Purchase Details
Home Financials for this Owner
Home Financials are based on the most recent Mortgage that was taken out on this home.Purchase Details
Home Financials for this Owner
Home Financials are based on the most recent Mortgage that was taken out on this home.Purchase Details
Home Financials for this Owner
Home Financials are based on the most recent Mortgage that was taken out on this home.Similar Homes in Nipomo, CA
Home Values in the Area
Average Home Value in this Area
Purchase History
| Date | Type | Sale Price | Title Company |
|---|---|---|---|
| Grant Deed | $550,000 | Fidelity National Title | |
| Grant Deed | $405,000 | First American Title Company | |
| Grant Deed | $390,000 | Fidelity National Title Co | |
| Grant Deed | $280,000 | Cuesta Title Company | |
| Grant Deed | $390,000 | Fidelity National Title Co | |
| Interfamily Deed Transfer | -- | -- | |
| Grant Deed | $259,000 | Chicago Title Company | |
| Grant Deed | $130,000 | First American Title Ins Co |
Mortgage History
| Date | Status | Loan Amount | Loan Type |
|---|---|---|---|
| Previous Owner | $405,600 | New Conventional | |
| Previous Owner | $407,700 | VA | |
| Previous Owner | $407,700 | VA | |
| Previous Owner | $405,000 | VA | |
| Previous Owner | $390,000 | VA | |
| Previous Owner | $47,360 | Credit Line Revolving | |
| Previous Owner | $258,300 | New Conventional | |
| Previous Owner | $279,119 | FHA | |
| Previous Owner | $274,995 | FHA | |
| Previous Owner | $78,000 | Credit Line Revolving | |
| Previous Owner | $312,000 | Purchase Money Mortgage | |
| Previous Owner | $324,600 | Fannie Mae Freddie Mac | |
| Previous Owner | $225,000 | Unknown | |
| Previous Owner | $206,800 | No Value Available | |
| Previous Owner | $131,250 | VA |
Property History
| Date | Event | Price | Change | Sq Ft Price |
|---|---|---|---|---|
| 01/10/2024 01/10/24 | Sold | $550,000 | -2.7% | $420 / Sq Ft |
| 01/02/2024 01/02/24 | Pending | -- | -- | -- |
| 11/27/2023 11/27/23 | Price Changed | $565,000 | -1.7% | $432 / Sq Ft |
| 10/31/2023 10/31/23 | For Sale | $575,000 | +4.5% | $439 / Sq Ft |
| 10/30/2023 10/30/23 | Off Market | $550,000 | -- | -- |
| 09/16/2019 09/16/19 | Sold | $405,000 | -1.2% | $309 / Sq Ft |
| 08/13/2019 08/13/19 | Pending | -- | -- | -- |
| 08/08/2019 08/08/19 | Price Changed | $409,999 | -2.4% | $313 / Sq Ft |
| 07/31/2019 07/31/19 | Price Changed | $420,000 | -1.2% | $321 / Sq Ft |
| 07/16/2019 07/16/19 | Price Changed | $425,000 | -3.2% | $325 / Sq Ft |
| 07/08/2019 07/08/19 | For Sale | $439,000 | +12.6% | $335 / Sq Ft |
| 10/05/2017 10/05/17 | Sold | $390,000 | +1.3% | $298 / Sq Ft |
| 09/05/2017 09/05/17 | Pending | -- | -- | -- |
| 08/26/2017 08/26/17 | For Sale | $385,000 | -- | $294 / Sq Ft |
Tax History Compared to Growth
Tax History
| Year | Tax Paid | Tax Assessment Tax Assessment Total Assessment is a certain percentage of the fair market value that is determined by local assessors to be the total taxable value of land and additions on the property. | Land | Improvement |
|---|---|---|---|---|
| 2024 | $4,504 | $434,238 | $214,439 | $219,799 |
| 2023 | $4,504 | $425,725 | $210,235 | $215,490 |
| 2022 | $4,436 | $417,378 | $206,113 | $211,265 |
| 2021 | $4,428 | $409,195 | $202,072 | $207,123 |
| 2020 | $4,377 | $405,000 | $200,000 | $205,000 |
| 2019 | $4,358 | $397,800 | $163,200 | $234,600 |
| 2018 | $4,306 | $390,000 | $160,000 | $230,000 |
| 2017 | $3,434 | $310,675 | $144,242 | $166,433 |
| 2016 | $3,238 | $304,584 | $141,414 | $163,170 |
| 2015 | $3,160 | $297,000 | $140,000 | $157,000 |
| 2014 | $2,717 | $260,000 | $120,000 | $140,000 |
Agents Affiliated with this Home
-
Monique Garza

Seller's Agent in 2024
Monique Garza
Compass California, Inc.-PB
(805) 534-3219
7 in this area
44 Total Sales
-
Richard Gonzalez

Seller Co-Listing Agent in 2024
Richard Gonzalez
Compass California, Inc.-PB
(805) 268-4407
15 in this area
115 Total Sales
-
Andrew Sousa
A
Buyer's Agent in 2024
Andrew Sousa
Andrews Real Estate Group Inc
(805) 773-3700
1 in this area
1 Total Sale
-
Jennifer Leininger

Seller's Agent in 2019
Jennifer Leininger
Century 21 Masters-Arroyo Grande
(805) 235-0331
5 in this area
58 Total Sales
-
Sheila Hardy
S
Seller Co-Listing Agent in 2019
Sheila Hardy
Century 21 Masters-Arroyo Grande
(805) 489-2100
1 in this area
45 Total Sales
-
Jeff Landon

Seller's Agent in 2017
Jeff Landon
Keller Williams Realty Central Coast
(805) 904-3444
7 in this area
115 Total Sales
Map
Source: California Regional Multiple Listing Service (CRMLS)
MLS Number: SC17202587
APN: 092-383-007
- 525 Grande Ave Unit D
- 515 Grande Ave Unit G
- 519 Grande Ave Unit G
- 380 Butterfly Ln
- 662 January St
- 564 Margie Place
- 249 Colt Ln
- 577 Belanger Dr
- 206 S Oak Glen Ave
- 158 Colt Ln
- 449 W Tefft St Unit 41
- 710 Crystal Way
- 160 San Antonio Ln
- 719 W Tefft St
- 90111003 W Price St
- 840 S Oak Glen Ave
- 0 Orchard Rd Unit PI24245661
- 1 W Branch St
- 109 W Chestnut St
- 1020 Division St
