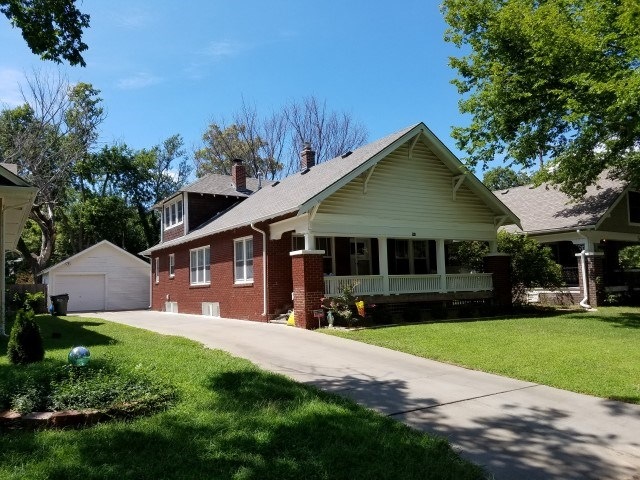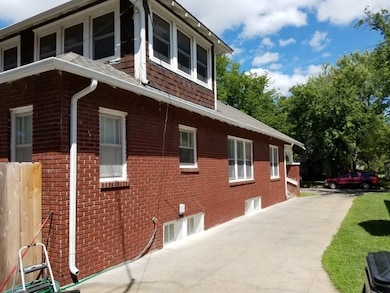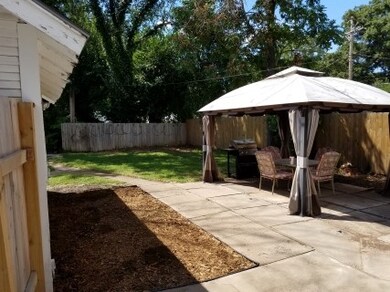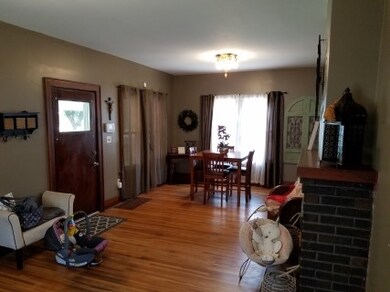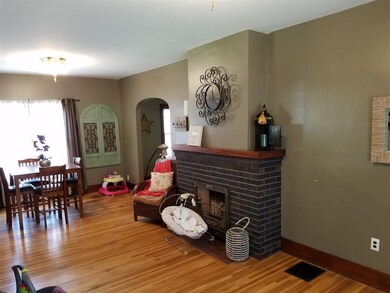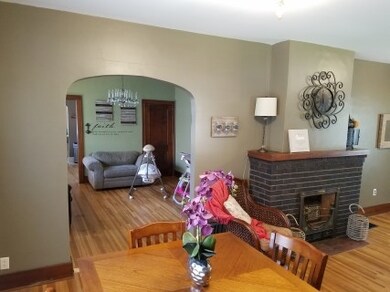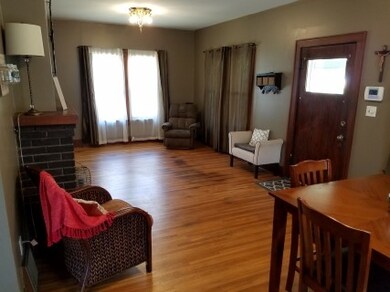
541 N Crestway St Wichita, KS 67208
Country Overlook NeighborhoodEstimated Value: $142,000 - $170,191
Highlights
- Wood Flooring
- Covered patio or porch
- 1 Car Detached Garage
- Main Floor Primary Bedroom
- Formal Dining Room
- Storm Windows
About This Home
As of May 2017This home has all the charm you expect in an older home including the welcoming Front Porch! Wood floors throughout the home. Large Living Room with FP plus formal Dining Room. There is also a breakfast nook in the kitchen. All appliances stay. One BR with crown molding on main floor and 1 large BR upstairs (this is an airplane bungalow) large enough for several beds. Updated Bath sports a new vanity, granite countertops and tiled tub/shower. Main floor laundry is a Plus! Detached over-sized 1 car garage, nice fenced backyard with lovely patio. New Roof and water heater. Humidifier, water filtration system. Home to be sold "As Is."
Last Agent to Sell the Property
Berkshire Hathaway PenFed Realty License #BR00229055 Listed on: 10/25/2016
Home Details
Home Type
- Single Family
Est. Annual Taxes
- $1,100
Year Built
- Built in 1925
Lot Details
- 7,029 Sq Ft Lot
- Wood Fence
- Chain Link Fence
Home Design
- Bungalow
- Brick or Stone Mason
- Frame Construction
- Composition Roof
Interior Spaces
- 1,521 Sq Ft Home
- 1.5-Story Property
- Gas Fireplace
- Window Treatments
- Living Room with Fireplace
- Formal Dining Room
- Wood Flooring
Kitchen
- Oven or Range
- Plumbed For Gas In Kitchen
- Electric Cooktop
- Dishwasher
- Disposal
Bedrooms and Bathrooms
- 2 Bedrooms
- Primary Bedroom on Main
- 1 Full Bathroom
Laundry
- Laundry Room
- Laundry on main level
- 220 Volts In Laundry
Unfinished Basement
- Basement Fills Entire Space Under The House
- Basement Windows
Home Security
- Home Security System
- Storm Windows
- Storm Doors
Parking
- 1 Car Detached Garage
- Garage Door Opener
Outdoor Features
- Covered patio or porch
- Rain Gutters
Schools
- Adams Elementary School
- Robinson Middle School
- East High School
Utilities
- Forced Air Heating and Cooling System
- Heating System Uses Gas
- Satellite Dish
Community Details
- Overlook Subdivision
Listing and Financial Details
- Assessor Parcel Number 20173-126-14-0-43-08-022.00
Ownership History
Purchase Details
Home Financials for this Owner
Home Financials are based on the most recent Mortgage that was taken out on this home.Purchase Details
Home Financials for this Owner
Home Financials are based on the most recent Mortgage that was taken out on this home.Similar Homes in Wichita, KS
Home Values in the Area
Average Home Value in this Area
Purchase History
| Date | Buyer | Sale Price | Title Company |
|---|---|---|---|
| Marshall Jennifer L | -- | Security 1St Title | |
| Hinds Joseph C | -- | Security 1St Title |
Mortgage History
| Date | Status | Borrower | Loan Amount |
|---|---|---|---|
| Closed | Marshall Jennifer L | $10,000 | |
| Open | Marshall Jennifer L | $51,300 | |
| Previous Owner | Hinds Joseph C | $81,496 | |
| Previous Owner | Haney Kirk G | $56,000 | |
| Previous Owner | Honey Kirg G | $8,500 |
Property History
| Date | Event | Price | Change | Sq Ft Price |
|---|---|---|---|---|
| 05/31/2017 05/31/17 | Sold | -- | -- | -- |
| 04/18/2017 04/18/17 | Pending | -- | -- | -- |
| 10/25/2016 10/25/16 | For Sale | $108,000 | +25.7% | $71 / Sq Ft |
| 04/19/2013 04/19/13 | Sold | -- | -- | -- |
| 03/21/2013 03/21/13 | Pending | -- | -- | -- |
| 01/08/2013 01/08/13 | For Sale | $85,900 | -- | $56 / Sq Ft |
Tax History Compared to Growth
Tax History
| Year | Tax Paid | Tax Assessment Tax Assessment Total Assessment is a certain percentage of the fair market value that is determined by local assessors to be the total taxable value of land and additions on the property. | Land | Improvement |
|---|---|---|---|---|
| 2023 | $1,492 | $14,502 | $2,139 | $12,363 |
| 2022 | $1,427 | $13,122 | $2,013 | $11,109 |
| 2021 | $1,447 | $12,788 | $1,610 | $11,178 |
| 2020 | $1,342 | $11,836 | $1,610 | $10,226 |
| 2019 | $1,195 | $10,557 | $1,610 | $8,947 |
| 2018 | $1,127 | $9,960 | $1,369 | $8,591 |
| 2017 | $1,107 | $0 | $0 | $0 |
| 2016 | $1,105 | $0 | $0 | $0 |
| 2015 | $1,096 | $0 | $0 | $0 |
| 2014 | $1,074 | $0 | $0 | $0 |
Agents Affiliated with this Home
-
Bryce Jones

Seller's Agent in 2017
Bryce Jones
Berkshire Hathaway PenFed Realty
(316) 641-0878
1 in this area
236 Total Sales
-
LeAnna Beat

Buyer's Agent in 2017
LeAnna Beat
Real Broker, LLC
(316) 214-1121
1 in this area
63 Total Sales
-
A
Seller's Agent in 2013
Ann Klein
J.P. Weigand & Sons
(316) 990-5566
-
Tammy Schmidt

Buyer's Agent in 2013
Tammy Schmidt
Berkshire Hathaway PenFed Realty
(316) 617-2356
251 Total Sales
Map
Source: South Central Kansas MLS
MLS Number: 527290
APN: 126-14-0-43-08-022.00
- 651 N Broadview St
- 802 N Broadview St
- 621 N Dellrose Ave
- 633 N Dellrose Ave
- 837 N Belmont Ave
- 541 N Bluff St
- 815 N Oliver Ave
- 3742 E Central Ave
- 837 N Glendale Ave
- 441 Harding St
- 810 Harding St
- 3437 Edgemont St
- 3436 Edgemont St
- 916 & 918 N Glendale
- 924 & 926 N Glendale
- 944 N Glendale St
- 948 & 950 N Glendale St
- 257 N Bleckley Dr
- 407 N Clifton Ave
- 225 N Bleckley Dr
- 541 N Crestway St
- 545 N Crestway St
- 537 N Crestway St
- 533 N Crestway St
- 601 N Crestway St
- 554 N Crestway St
- 554 N Crestway Ave
- 531 N Crestway St
- 556 N Crestway St
- 542 N Crestway St
- 550 N Belmont St
- 550 N Belmont Ave
- 607 N Crestway St
- 554 N Belmont St
- 529 N Crestway St
- 538 N Crestway St
- 552 N Belmont St
- 546 N Belmont St
- 546 N Belmont Place
- 538 N Belmont Ave
