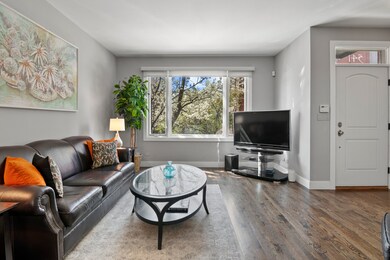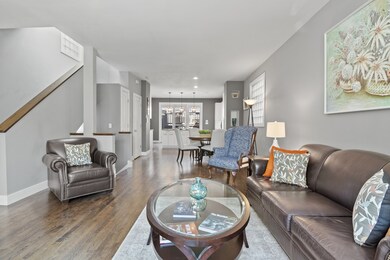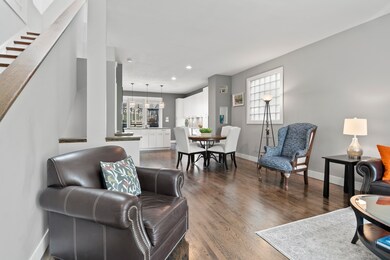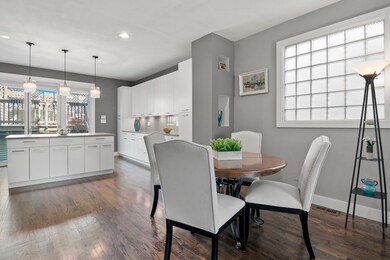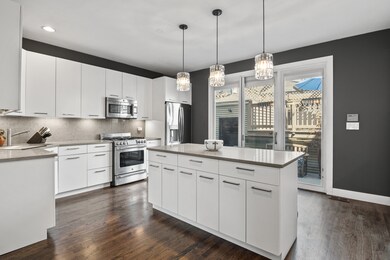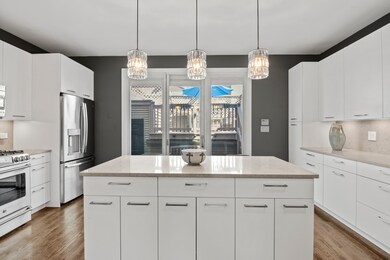
541 N Hartland Ct Chicago, IL 60622
West Town NeighborhoodEstimated Value: $878,538 - $1,048,000
Highlights
- Heated Floors
- Contemporary Architecture
- Stainless Steel Appliances
- Deck
- Wine Refrigerator
- 2 Car Detached Garage
About This Home
As of June 2021Bright and meticulously detailed define this prized 3bd/2.5ba West Town find that's loaded with amenities and updates. A huge skylight, Juliet balcony and Jack n' Jill bath with a bonus vanity on the home's Upper Level are just a few of the home's unique features. A long list of recent improvements include: brand new cabinets, quartz counters & backsplash in the kitchen, a renovated powder room & wetbar, a reconfigured lower-level for floorplan optimization, plus new/restained flooring & new paint throughout the entire home! The home's main living space is warmed by western light through a massive picture window. Enjoy a spacious dining area next to your chef's kitchen that's fully equipped and includes a wine cooler. There you have upgraded SS appliances plus a large island topped w/ classic pendants. Head out the rear door to a tiered back deck w/ pergola perimeter and TONS of room for relaxing, grilling and entertaining. The home's upper level is bathed in natural light through its skylight staircase. The floor is bookended by 2 bedrooms joined by a Jack n' Jill bath w/ a bonus vanity for the Jr. bed. More natural light washes over the main bed through a Juliet balcony with transom window. Enjoy the main bath's heated floors, LRG relaxing tub & separate shower. A bonus-sized laundry room rounds out the Upper Level. The fully-finished Lower Level is perfect for an in-law suite & guests with its separate entrance, large family/rec room, wetbar, full bath & bedroom. Detached 2-car garage included. This is the perfect city location w/ quick access to downtown, I90 & 290, CTA, plus everything one of the city's hottest neighborhoods has to offer!
Last Buyer's Agent
Henry Firdman
Keller Williams ONEChicago License #475159629
Home Details
Home Type
- Single Family
Est. Annual Taxes
- $11,277
Year Built
- Built in 1997 | Remodeled in 2020
Lot Details
- 1,816 Sq Ft Lot
- Lot Dimensions are 23x79
Parking
- 2 Car Detached Garage
- Garage Door Opener
- Parking Included in Price
Home Design
- Contemporary Architecture
- Concrete Perimeter Foundation
Interior Spaces
- 2-Story Property
- Wet Bar
- Skylights
- Blinds
- Window Screens
- Combination Dining and Living Room
- Storage Room
Kitchen
- Range
- Microwave
- Dishwasher
- Wine Refrigerator
- Stainless Steel Appliances
- Disposal
Flooring
- Wood
- Heated Floors
Bedrooms and Bathrooms
- 3 Bedrooms
- 3 Potential Bedrooms
- Walk-In Closet
- Dual Sinks
- Soaking Tub
- Separate Shower
Laundry
- Laundry on upper level
- Dryer
- Washer
Finished Basement
- English Basement
- Basement Fills Entire Space Under The House
- Exterior Basement Entry
- Finished Basement Bathroom
Outdoor Features
- Deck
Utilities
- Forced Air Heating and Cooling System
- Heating System Uses Natural Gas
- Lake Michigan Water
Ownership History
Purchase Details
Home Financials for this Owner
Home Financials are based on the most recent Mortgage that was taken out on this home.Purchase Details
Home Financials for this Owner
Home Financials are based on the most recent Mortgage that was taken out on this home.Purchase Details
Home Financials for this Owner
Home Financials are based on the most recent Mortgage that was taken out on this home.Purchase Details
Home Financials for this Owner
Home Financials are based on the most recent Mortgage that was taken out on this home.Purchase Details
Home Financials for this Owner
Home Financials are based on the most recent Mortgage that was taken out on this home.Purchase Details
Home Financials for this Owner
Home Financials are based on the most recent Mortgage that was taken out on this home.Similar Homes in the area
Home Values in the Area
Average Home Value in this Area
Purchase History
| Date | Buyer | Sale Price | Title Company |
|---|---|---|---|
| Pienkos Robert | $772,500 | Landtrust Title | |
| St Unkrur Patrick L | $718,000 | Stewart Title Company | |
| Korb Brendan | $500,000 | -- | |
| Lindeman Robert | -- | Lawyers Title Insurance Corp | |
| Dart Alisa | $425,000 | Prairie Title | |
| Fitzsimons Thomas R | $275,000 | -- |
Mortgage History
| Date | Status | Borrower | Loan Amount |
|---|---|---|---|
| Open | Pienkos Robert | $675,000 | |
| Previous Owner | Unkrur Patrick L | $558,000 | |
| Previous Owner | St Unkrur Patrick L | $574,400 | |
| Previous Owner | Korb Brendan | $298,000 | |
| Previous Owner | Korb Brendan | $400,000 | |
| Previous Owner | Korb Brendan | $400,000 | |
| Previous Owner | Korb Brendan | $400,000 | |
| Previous Owner | Lindeman Robert | $160,000 | |
| Previous Owner | Dart Todd W | $45,000 | |
| Previous Owner | Dart Alisa | $400,000 | |
| Previous Owner | Fitzsimmons Thomas R | $176,800 | |
| Previous Owner | Fitzsimons Thomas R | $214,600 | |
| Closed | Korb Brendan | $75,000 |
Property History
| Date | Event | Price | Change | Sq Ft Price |
|---|---|---|---|---|
| 06/14/2021 06/14/21 | Sold | $772,500 | +3.0% | $502 / Sq Ft |
| 05/01/2021 05/01/21 | Pending | -- | -- | -- |
| 04/28/2021 04/28/21 | For Sale | $749,900 | +4.4% | $488 / Sq Ft |
| 08/22/2017 08/22/17 | Sold | $718,000 | -1.0% | $467 / Sq Ft |
| 07/19/2017 07/19/17 | Pending | -- | -- | -- |
| 07/10/2017 07/10/17 | Price Changed | $724,900 | 0.0% | $471 / Sq Ft |
| 06/05/2017 06/05/17 | For Sale | $725,000 | -- | $471 / Sq Ft |
Tax History Compared to Growth
Tax History
| Year | Tax Paid | Tax Assessment Tax Assessment Total Assessment is a certain percentage of the fair market value that is determined by local assessors to be the total taxable value of land and additions on the property. | Land | Improvement |
|---|---|---|---|---|
| 2024 | $12,551 | $81,000 | $13,537 | $67,463 |
| 2023 | $12,551 | $64,443 | $10,902 | $53,541 |
| 2022 | $12,551 | $64,443 | $10,902 | $53,541 |
| 2021 | $12,959 | $64,442 | $10,902 | $53,540 |
| 2020 | $11,379 | $51,079 | $6,177 | $44,902 |
| 2019 | $11,277 | $56,131 | $6,177 | $49,954 |
| 2018 | $11,088 | $56,131 | $6,177 | $49,954 |
| 2017 | $10,303 | $51,237 | $5,451 | $45,786 |
| 2016 | $9,762 | $51,237 | $5,451 | $45,786 |
| 2015 | $8,908 | $51,237 | $5,451 | $45,786 |
| 2014 | $7,960 | $45,468 | $4,542 | $40,926 |
| 2013 | $7,791 | $45,468 | $4,542 | $40,926 |
Agents Affiliated with this Home
-
Ro Malik

Seller's Agent in 2021
Ro Malik
RE/MAX
(312) 208-1184
6 in this area
112 Total Sales
-

Buyer's Agent in 2021
Henry Firdman
Keller Williams ONEChicago
-
Jim Streff

Seller's Agent in 2017
Jim Streff
Berkshire Hathaway HomeServices Chicago
(773) 490-1578
5 in this area
276 Total Sales
-
Angela Ellis
A
Buyer's Agent in 2017
Angela Ellis
McSully Properties LLC
(312) 772-0179
2 in this area
28 Total Sales
Map
Source: Midwest Real Estate Data (MRED)
MLS Number: 11056495
APN: 17-07-221-003-0000
- 529 N Hermitage Ave Unit 2S
- 535 N Wood St
- 1803 W Race Ave Unit 2W
- 1729 W Erie St Unit 1N
- 1807 W Ohio St
- 458 N Paulina St
- 614 N Paulina St
- 456 N Paulina St
- 1812 W Grand Ave
- 1814 W Grand Ave
- 1800 W Erie St Unit 9
- 1819 W Erie St
- 1622 W Ontario St Unit 1E
- 1812 W Erie St
- 1717 W Huron St
- 524 N Ashland Ave
- 1853 W Race Ave
- 530 N Ashland Ave
- 1632 W Erie St Unit 3
- 1726 W Huron St
- 541 N Hartland Ct
- 543 N Hartland Ct
- 537 N Hartland Ct
- 535 N Hartland Ct
- 535 N Hartland Ct
- 545 N Hartland Ct
- 542 N Hermitage Ave
- 534 N Hermitage Ave Unit 2
- 534 N Hermitage Ave Unit 1
- 531 N Hartland Ct
- 532 N Hermitage Ave Unit 2
- 532 N Hermitage Ave
- 532 N Hermitage Ave Unit 1
- 1745 W Ohio St
- 1745 W Ohio St
- 531 N Wood St
- 531 N Wood St
- 544 N Hermitage Ave
- 544 N Hermitage Ave Unit 1
- 544 N Hermitage Ave Unit 3

