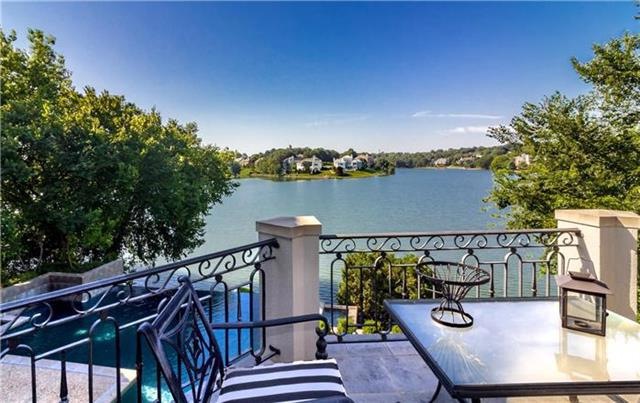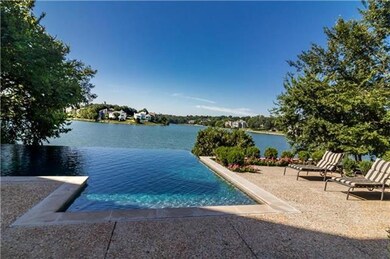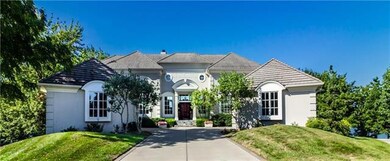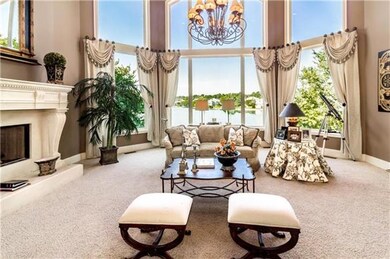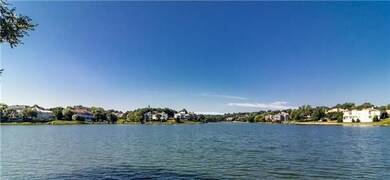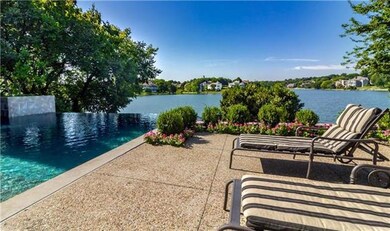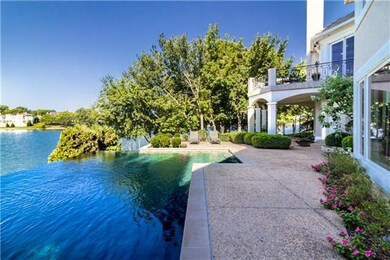
541 NE Shoreline Place Lees Summit, MO 64064
Chapel Ridge NeighborhoodEstimated Value: $1,310,000 - $1,619,690
Highlights
- Lake Front
- In Ground Pool
- Deck
- Chapel Lakes Elementary School Rated A
- Lake On Lot
- Great Room with Fireplace
About This Home
As of June 2017SHOW STOPPER W/ Million Dollar Lakefront Views! VIP'S Wanted! 7000+ SF of Elegance. Soaring Ceilings & Walls of Gorgeous New Windws Viewing Lake & Lush Green Grounds. 2 Stunning Sweeping Staircases! Concret Tile Roof. Culdesac Locale. Designed for Larg Scale Entertainng. 1st Flr MBR w/ 14 Karat Ba. Stunning Library w/ Built-ins! Finishd W/O Lowr Lev w/ Gorgeous Wet Bar & FP w/ Instant Access to Infinity Edge Pool & Outdoor Paradise. 5 Garages. Exquisite Wine Celler. Excer Rm ! MUST SE AERIAL VIRTURL TOUR ALL MAIN LEVEL ROOMS VIEW LAKE & EACH WALKOUTS TO DECK VIEWING SPECTACULAR SCENERY. Mirrow in living room will be removed. wine cooler is excluded. Inspection summary of major concerns available upon request
Last Listed By
ReeceNichols - Country Club Plaza License #1999034465 Listed on: 08/19/2016

Home Details
Home Type
- Single Family
Est. Annual Taxes
- $17,111
Year Built
- Built in 2000
Lot Details
- Lake Front
- Cul-De-Sac
- Sprinkler System
- Many Trees
HOA Fees
- $118 Monthly HOA Fees
Parking
- 5 Car Attached Garage
- Front Facing Garage
- Side Facing Garage
- Garage Door Opener
Home Design
- Traditional Architecture
- Synthetic Stucco Exterior
Interior Spaces
- 7,345 Sq Ft Home
- Wet Bar: Hardwood, Built-in Features, Marble, Double Vanity, Separate Shower And Tub, Walk-In Closet(s), Carpet, Ceiling Fan(s), Fireplace, Cathedral/Vaulted Ceiling, Wet Bar, Kitchen Island, Pantry
- Built-In Features: Hardwood, Built-in Features, Marble, Double Vanity, Separate Shower And Tub, Walk-In Closet(s), Carpet, Ceiling Fan(s), Fireplace, Cathedral/Vaulted Ceiling, Wet Bar, Kitchen Island, Pantry
- Vaulted Ceiling
- Ceiling Fan: Hardwood, Built-in Features, Marble, Double Vanity, Separate Shower And Tub, Walk-In Closet(s), Carpet, Ceiling Fan(s), Fireplace, Cathedral/Vaulted Ceiling, Wet Bar, Kitchen Island, Pantry
- Skylights
- Shades
- Plantation Shutters
- Drapes & Rods
- Entryway
- Great Room with Fireplace
- 3 Fireplaces
- Formal Dining Room
- Library
- Recreation Room
- Loft
- Home Gym
- Storm Doors
Kitchen
- Country Kitchen
- Hearth Room
- Double Oven
- Gas Oven or Range
- Recirculated Exhaust Fan
- Dishwasher
- Kitchen Island
- Granite Countertops
- Laminate Countertops
- Disposal
Flooring
- Wood
- Wall to Wall Carpet
- Linoleum
- Laminate
- Stone
- Ceramic Tile
- Luxury Vinyl Plank Tile
- Luxury Vinyl Tile
Bedrooms and Bathrooms
- 5 Bedrooms
- Primary Bedroom on Main
- Cedar Closet: Hardwood, Built-in Features, Marble, Double Vanity, Separate Shower And Tub, Walk-In Closet(s), Carpet, Ceiling Fan(s), Fireplace, Cathedral/Vaulted Ceiling, Wet Bar, Kitchen Island, Pantry
- Walk-In Closet: Hardwood, Built-in Features, Marble, Double Vanity, Separate Shower And Tub, Walk-In Closet(s), Carpet, Ceiling Fan(s), Fireplace, Cathedral/Vaulted Ceiling, Wet Bar, Kitchen Island, Pantry
- Double Vanity
- Whirlpool Bathtub
- Bathtub with Shower
Laundry
- Laundry Room
- Laundry on main level
Finished Basement
- Walk-Out Basement
- Sub-Basement: Dining Room, Laundry, Master Bathroom
- Bedroom in Basement
- Natural lighting in basement
Outdoor Features
- In Ground Pool
- Lake On Lot
- Lake Privileges
- Deck
- Enclosed patio or porch
Schools
- Chapel Lakes Elementary School
- Blue Springs South High School
Utilities
- Zoned Heating and Cooling System
Community Details
- Lakewood Subdivision
Listing and Financial Details
- Exclusions: wine cooler
- Assessor Parcel Number 43-520-12-12-00-0-00-000
Ownership History
Purchase Details
Home Financials for this Owner
Home Financials are based on the most recent Mortgage that was taken out on this home.Similar Homes in the area
Home Values in the Area
Average Home Value in this Area
Purchase History
| Date | Buyer | Sale Price | Title Company |
|---|---|---|---|
| Demarea James | -- | Continental Title |
Mortgage History
| Date | Status | Borrower | Loan Amount |
|---|---|---|---|
| Open | Demarea Christine | $880,000 | |
| Closed | Demarea Ana Chrstine | $110,000 | |
| Previous Owner | Pratt Timothy A | $200,000 | |
| Previous Owner | Pratt Timothy | $631,000 | |
| Previous Owner | Pratt Timothy A | $250,000 |
Property History
| Date | Event | Price | Change | Sq Ft Price |
|---|---|---|---|---|
| 06/15/2017 06/15/17 | Sold | -- | -- | -- |
| 04/21/2017 04/21/17 | Pending | -- | -- | -- |
| 08/19/2016 08/19/16 | For Sale | $1,250,000 | -- | $170 / Sq Ft |
Tax History Compared to Growth
Tax History
| Year | Tax Paid | Tax Assessment Tax Assessment Total Assessment is a certain percentage of the fair market value that is determined by local assessors to be the total taxable value of land and additions on the property. | Land | Improvement |
|---|---|---|---|---|
| 2024 | $16,418 | $218,310 | $89,633 | $128,677 |
| 2023 | $16,418 | $218,310 | $20,360 | $197,950 |
| 2022 | $19,298 | $227,240 | $53,077 | $174,163 |
| 2021 | $19,280 | $227,240 | $53,077 | $174,163 |
| 2020 | $18,573 | $216,498 | $53,077 | $163,421 |
| 2019 | $18,003 | $216,498 | $53,077 | $163,421 |
| 2018 | $922,864 | $200,669 | $39,927 | $160,742 |
| 2017 | $17,202 | $200,669 | $39,927 | $160,742 |
| 2016 | $17,057 | $199,633 | $85,196 | $114,437 |
| 2014 | $17,118 | $199,104 | $79,621 | $119,483 |
Agents Affiliated with this Home
-
Sirenna Beyer

Seller's Agent in 2017
Sirenna Beyer
ReeceNichols - Country Club Plaza
(816) 591-5186
69 Total Sales
-
George Medina

Buyer's Agent in 2017
George Medina
ReeceNichols - Country Club Plaza
(816) 838-5178
1 in this area
366 Total Sales
Map
Source: Heartland MLS
MLS Number: 2007791
APN: 43-520-12-12-00-0-00-000
- 604 NE Silverleaf Place
- 4641 NE Fairway Homes Dr
- 712 NE Plumbrook Place
- 416 NE Brockton Dr
- 4900 NE Maybrook Rd
- 4121 NE Courtney Dr
- 4134 NE Hampstead Dr
- 212 NE Landings Cir
- 4232 NE Tremont Ct
- 234 NE Bayview Dr
- 5103 NE Ash Grove Place
- 4104 NE Edmonson Cir
- 525 NE Olympic Ct
- 5201 NE Sawgrass Dr
- 264 NE Edgewater Dr
- 1108 NE Goshen Ct
- 4004 NE Independence Ave
- 4011 NE Woodridge Dr
- 4017 NE Woodridge Dr
- 793 NE Algonquin St Unit A
- 541 NE Shoreline Place
- 541 NE Shoreline Place
- 545 NE Shoreline Place
- 537 NE Shoreline Place
- 549 NE Shoreline Dr
- 533 NE Shoreline Dr
- 544 NE Shoreline Dr
- 605 NE Shoreline Dr
- 600 NE Shoreline Dr
- 529 NE Shoreline Dr
- 601 NE Lake Pointe Dr
- 609 NE Shoreline Dr
- 604 NE Shoreline Dr
- 525 NE Lake Pointe Cir
- 608 NE Shoreline Dr
- 605 NE Lake Pointe Dr
- 605 NE Lake Pointe Dr
- 613 NE Shoreline Dr
- 612 NE Shoreline Dr
- 609 NE Lake Pointe Dr
