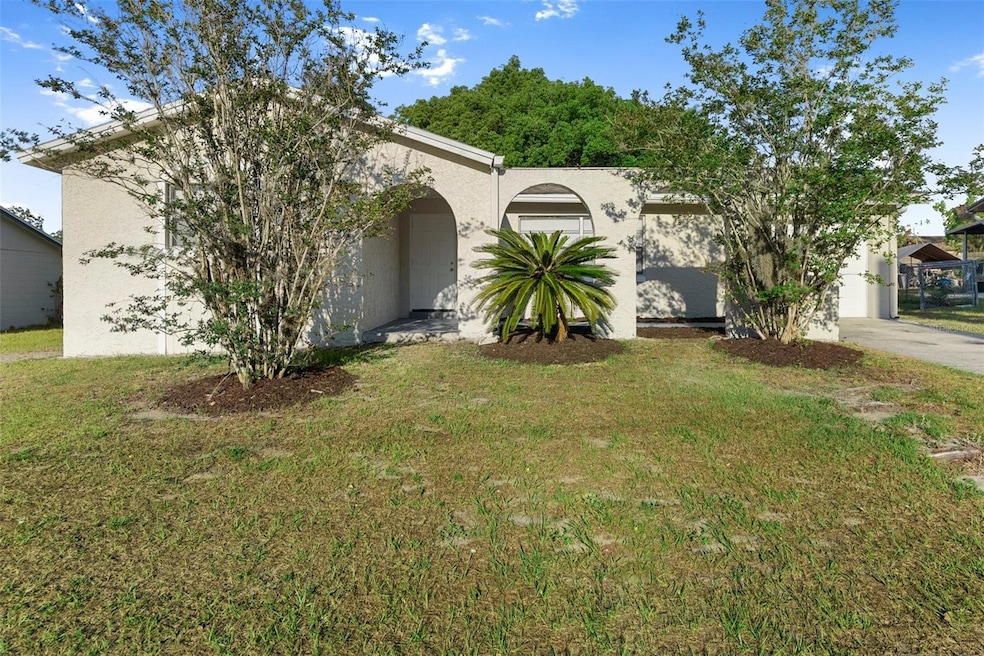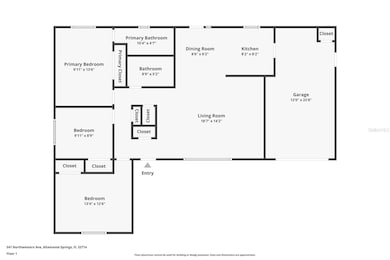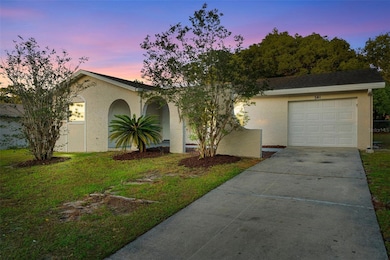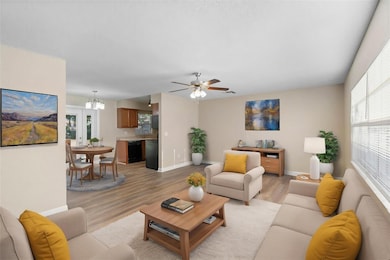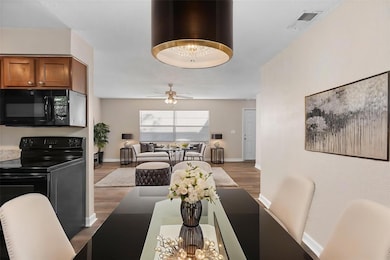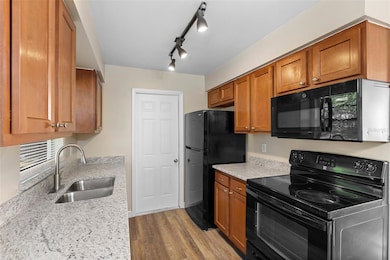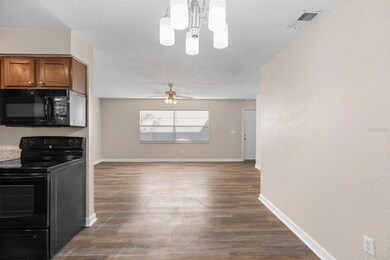
541 Northwestern Ave Altamonte Springs, FL 32714
Spring Valley NeighborhoodEstimated payment $2,098/month
Highlights
- Popular Property
- Open Floorplan
- Stone Countertops
- Lake Brantley High School Rated A-
- Great Room
- No HOA
About This Home
Freshly Updated 3-Bedroom Home in Altamonte Springs – 541 Northwestern Avenue, Altamonte Springs, FLWelcome to 541 Northwestern Avenue, a beautifully refreshed 3-bedroom, 2-bathroom home with a 1-car garage, ideally located in the heart of Altamonte Springs—just minutes from top-rated schools, Cranes Roost Park, Altamonte Mall, I-4, and an abundance of dining and shopping options.This move-in-ready residence features new interior and exterior paint, new flooring throughout, and a modern kitchen with granite countertops, offering a clean and updated aesthetic for today’s lifestyle. The thoughtful layout includes a comfortable living space, spacious bedrooms, and a well-sized kitchen perfect for cooking and entertaining.The home is equipped with a new hot water heater, and the roof was replaced in 2018, offering added peace of mind.Whether you're a first-time buyer, investor, or looking to downsize without sacrificing comfort, this home is a fantastic opportunity in a convenient and growing Central Florida location.Don’t miss your chance to own this charming, updated home in Altamonte Springs—schedule your private showing today!
Listing Agent
GLORY INTL. REAL ESTATE CO Brokerage Phone: 386-775-7778 License #0682665
Home Details
Home Type
- Single Family
Est. Annual Taxes
- $3,348
Year Built
- Built in 1972
Lot Details
- 9,000 Sq Ft Lot
- West Facing Home
- Property is zoned R-1A
Parking
- 1 Car Attached Garage
Home Design
- Slab Foundation
- Shingle Roof
- Block Exterior
- Stucco
Interior Spaces
- 1,101 Sq Ft Home
- 1-Story Property
- Open Floorplan
- Ceiling Fan
- Great Room
- Combination Dining and Living Room
- Laundry in Garage
Kitchen
- Range
- Microwave
- Dishwasher
- Stone Countertops
Flooring
- Tile
- Vinyl
Bedrooms and Bathrooms
- 3 Bedrooms
- Walk-In Closet
- 2 Full Bathrooms
Additional Features
- Rain Gutters
- Central Heating and Cooling System
Community Details
- No Home Owners Association
- Trailwood Estates Sec 1 Subdivision
Listing and Financial Details
- Visit Down Payment Resource Website
- Tax Lot 159
- Assessor Parcel Number 21-21-29-5CN-0000-1590
Map
Home Values in the Area
Average Home Value in this Area
Tax History
| Year | Tax Paid | Tax Assessment Tax Assessment Total Assessment is a certain percentage of the fair market value that is determined by local assessors to be the total taxable value of land and additions on the property. | Land | Improvement |
|---|---|---|---|---|
| 2024 | $3,348 | $204,150 | -- | -- |
| 2023 | $2,996 | $185,591 | $0 | $0 |
| 2021 | $2,376 | $153,381 | $55,000 | $98,381 |
| 2020 | $2,352 | $152,227 | $0 | $0 |
| 2019 | $2,176 | $136,005 | $0 | $0 |
| 2018 | $2,137 | $132,135 | $0 | $0 |
| 2017 | $1,839 | $101,982 | $0 | $0 |
| 2016 | $1,707 | $102,644 | $0 | $0 |
| 2015 | $1,239 | $84,283 | $0 | $0 |
| 2014 | $1,239 | $79,758 | $0 | $0 |
Property History
| Date | Event | Price | Change | Sq Ft Price |
|---|---|---|---|---|
| 05/16/2025 05/16/25 | For Sale | $324,900 | -- | $295 / Sq Ft |
Purchase History
| Date | Type | Sale Price | Title Company |
|---|---|---|---|
| Deed | $199,000 | Fidelity Natl Title Ins Co | |
| Warranty Deed | $100 | -- | |
| Warranty Deed | $33,900 | -- | |
| Warranty Deed | $21,500 | -- |
Mortgage History
| Date | Status | Loan Amount | Loan Type |
|---|---|---|---|
| Open | $159,200 | Unknown |
Similar Homes in the area
Source: Stellar MLS
MLS Number: V4942724
APN: 21-21-29-5CN-0000-1590
- 550 Birch Ct
- 631 Trailwood Dr
- 612 Acapulca Way
- 622 Stanford Dr
- 621 Oaklando Dr
- 625 Mathews Rd
- 741 Hillview Dr
- 580 Hillview Dr
- 615 Clemson Dr
- 0 Hillview Dr
- 832 Camargo Way Unit 207
- 831 Camargo Way Unit 203
- 823 Camargo Way Unit 101
- 829 Camargo Way Unit 212
- 827 Camargo Way Unit 307
- 822 Camargo Way Unit 101
- 824 Camargo Way Unit 106
- 103 Greenleaf Ln
- 9525 Mcnorton Rd
- 452 Clemson Dr
