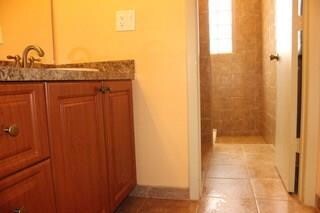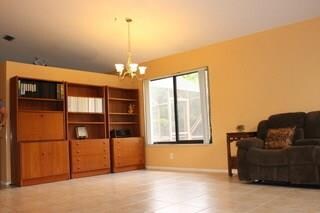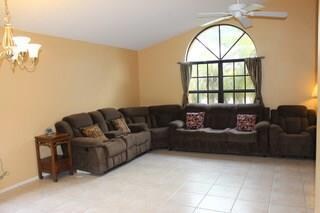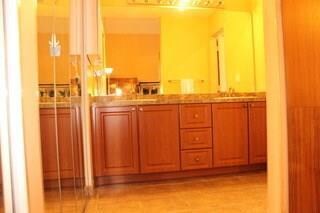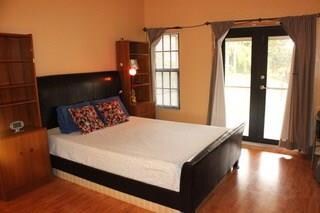
541 NW 39th Terrace Deerfield Beach, FL 33442
Hillsboro Ranches NeighborhoodEstimated Value: $567,000 - $651,945
Highlights
- 10 Feet of Waterfront
- Lake View
- High Ceiling
- Private Pool
- Attic
- Great Room
About This Home
As of December 2017GORGEOUS LAKE VIEW 3 BEDROOM 2 BATH WITH 2 CAR GARAGE LOCATED IN COMMUNITY OF QUIET WATERS IN DEERFIELD BEACH. OVERSIZE PIESHAPE CUL DE SEC LOT. IMPACTED WINDOWS THROUGHOUT ENTIRE HOUSE, 2 SCREENED HUGE PATIO, HUGE BACKYARD SPACE WITH ENCLOSE SCREENED POOL AND FENCE. TILE FLOOR. LOW HOA $160 PER YEAR. OK TO LEASE 1ST YEAR. ZONED ALL GREAT SCHOOLS. MINS TO BOCA MALL & WALKING DISTANCE TO SHOPPING MALLS & PARK. 10 MINS TO BEACH & FISHING PIERS. VA, FHA WELCOME! A MUST SEE! THE BEST DEAL IN DEERFIELD BEACH!
Last Agent to Sell the Property
Coldwell Banker Realty License #3211571 Listed on: 08/15/2017

Last Buyer's Agent
Jesse Pan
Coldwell Banker Residential RE
Home Details
Home Type
- Single Family
Est. Annual Taxes
- $3,080
Year Built
- Built in 1986
Lot Details
- 8,922 Sq Ft Lot
- 10 Feet of Waterfront
- Lake Front
- East Facing Home
- Fenced
- Property is zoned RM-10(5)
HOA Fees
- $13 Monthly HOA Fees
Parking
- 2 Car Attached Garage
- Driveway
- Unpaved Parking
- On-Street Parking
Home Design
- Spanish Tile Roof
Interior Spaces
- 2,134 Sq Ft Home
- 1-Story Property
- High Ceiling
- Great Room
- Family Room
- Combination Dining and Living Room
- Screened Porch
- Utility Room
- Tile Flooring
- Lake Views
- Impact Glass
- Attic
Kitchen
- Breakfast Bar
- Electric Range
- Microwave
- Dishwasher
- Disposal
Bedrooms and Bathrooms
- 3 Bedrooms
- Split Bedroom Floorplan
- Walk-In Closet
- 2 Full Bathrooms
- Dual Sinks
Laundry
- Laundry Room
- Dryer
- Washer
Pool
- Private Pool
- Screen Enclosure
Outdoor Features
- Patio
Utilities
- Central Heating and Cooling System
- Cable TV Available
Community Details
- Association fees include common area maintenance, ground maintenance, road maintenance, trash
- The Villages Of Hillsboro Subdivision
Listing and Financial Details
- Assessor Parcel Number 474233041220
Ownership History
Purchase Details
Home Financials for this Owner
Home Financials are based on the most recent Mortgage that was taken out on this home.Purchase Details
Purchase Details
Purchase Details
Purchase Details
Home Financials for this Owner
Home Financials are based on the most recent Mortgage that was taken out on this home.Purchase Details
Home Financials for this Owner
Home Financials are based on the most recent Mortgage that was taken out on this home.Purchase Details
Home Financials for this Owner
Home Financials are based on the most recent Mortgage that was taken out on this home.Purchase Details
Home Financials for this Owner
Home Financials are based on the most recent Mortgage that was taken out on this home.Similar Homes in the area
Home Values in the Area
Average Home Value in this Area
Purchase History
| Date | Buyer | Sale Price | Title Company |
|---|---|---|---|
| Rebello Rafael Leondy | $350,000 | Attorney | |
| Mark David | $200,000 | None Available | |
| Wachovia Mortgage Funding Inc | $126,000 | None Available | |
| Tyson Bradley | -- | Attorney | |
| Tyson Bradley | -- | -- | |
| Tyson Bradley J | -- | Florida Home Title Company | |
| Tyson Michele | -- | -- | |
| Tyson Michelle | $226,000 | First American Title Ins Co | |
| Gruber Glenn | $145,000 | -- |
Mortgage History
| Date | Status | Borrower | Loan Amount |
|---|---|---|---|
| Open | Leondy Rebello Rafael | $316,000 | |
| Closed | Rebello Rafael Leondy | $315,000 | |
| Previous Owner | Tyson Bradley J | $125,000 | |
| Previous Owner | Tyson Bradley | $380,000 | |
| Previous Owner | Tyson Bradley J | $198,000 | |
| Previous Owner | Tyson Bradley J | $275,400 | |
| Previous Owner | Tyson Michelle F | $99,000 | |
| Previous Owner | Tyson Michelle | $54,779 | |
| Previous Owner | Tyson Michelle | $203,400 | |
| Previous Owner | Gruber Glenn | $116,000 |
Property History
| Date | Event | Price | Change | Sq Ft Price |
|---|---|---|---|---|
| 12/13/2017 12/13/17 | Sold | $350,000 | -2.8% | $164 / Sq Ft |
| 11/13/2017 11/13/17 | Pending | -- | -- | -- |
| 08/15/2017 08/15/17 | For Sale | $360,000 | -- | $169 / Sq Ft |
Tax History Compared to Growth
Tax History
| Year | Tax Paid | Tax Assessment Tax Assessment Total Assessment is a certain percentage of the fair market value that is determined by local assessors to be the total taxable value of land and additions on the property. | Land | Improvement |
|---|---|---|---|---|
| 2025 | $5,683 | $310,120 | -- | -- |
| 2024 | $5,527 | $301,380 | -- | -- |
| 2023 | $5,527 | $292,610 | $0 | $0 |
| 2022 | $5,254 | $284,090 | $0 | $0 |
| 2021 | $5,049 | $275,820 | $0 | $0 |
| 2020 | $4,969 | $272,020 | $0 | $0 |
| 2019 | $4,877 | $265,910 | $0 | $0 |
| 2018 | $4,680 | $260,960 | $0 | $0 |
| 2017 | $3,087 | $181,960 | $0 | $0 |
| 2016 | $3,080 | $178,220 | $0 | $0 |
| 2015 | $3,164 | $176,990 | $0 | $0 |
| 2014 | $2,878 | $175,590 | $0 | $0 |
| 2013 | -- | $175,160 | $62,460 | $112,700 |
Agents Affiliated with this Home
-
Jesse Pan

Seller's Agent in 2017
Jesse Pan
Coldwell Banker Realty
(954) 753-2200
1 in this area
136 Total Sales
-
J
Buyer's Agent in 2017
Jesse Pan
Coldwell Banker Residential RE
-
D
Buyer Co-Listing Agent in 2017
Dina Blau
REDFIN CORPORATION
(201) 788-6072
Map
Source: BeachesMLS (Greater Fort Lauderdale)
MLS Number: F10081841
APN: 47-42-33-04-1220
- 352 NW 41st Ave
- 675 NW 38th Terrace
- 3955 NW 3rd Ct
- 477 NW 38th Ave
- 379 NW 38th Way
- 677 NW 38th Ave
- 3851 NW 7th Place
- 385 NW 37th Way
- 4222 NW 6th Ct
- 727 Villa Portofino Cir
- 165 NW 41st Way
- 3865 NW 1st Place
- 3996 NW 1st Place
- 23368 Mirabella Cir S
- 3526 Deer Creek Palladian Cir
- 7245 Montrico Dr
- 7269 Montrico Dr
- 600 NW 45th Ave
- 7549 Mirabella Dr
- 7559 Mirabella Dr
- 541 NW 39th Terrace
- 549 NW 39th Terrace
- 4015 NW 5th Dr
- 4003 NW 5th Dr
- 4027 NW 5th Dr
- 4039 NW 5th Dr
- 564 NW 39th Terrace
- 3971 NW 5th Dr
- 550 NW 39th Terrace
- 542 NW 39th Terrace
- 4051 NW 5th Dr
- 4124 NW 6th St
- 3965 NW 5th Dr
- 4118 NW 6th St
- 4130 NW 6th St
- 4012 NW 5th Dr
- 4063 NW 5th Dr
- 4024 NW 5th Dr
- 3998 NW 5th Dr
- 4098 NW 6th St


