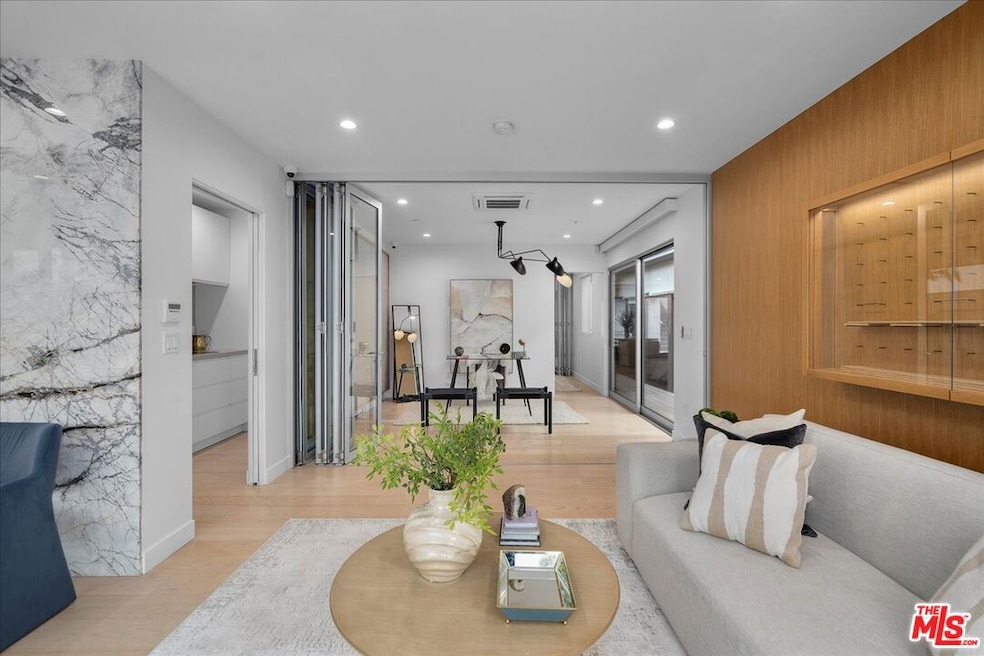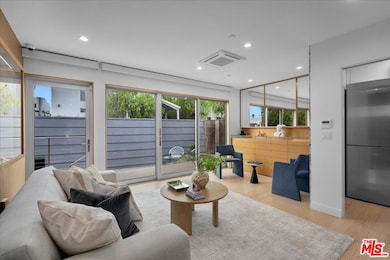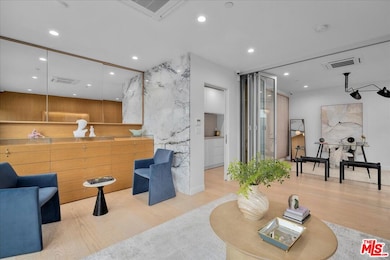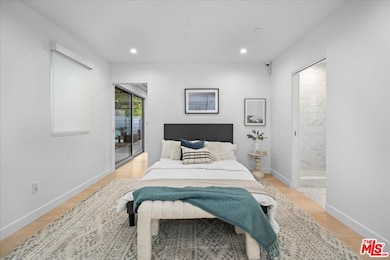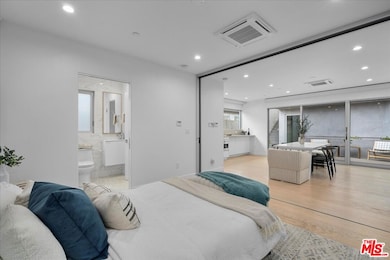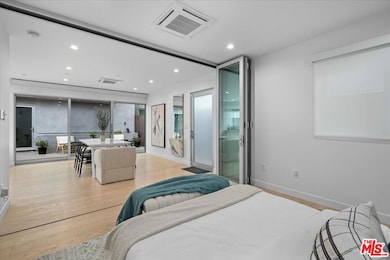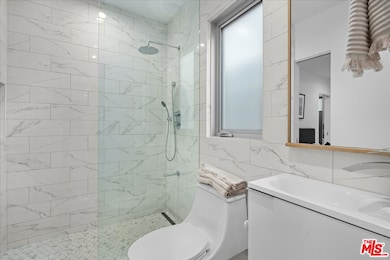541 Rose Ave Venice, CA 90291
Venice NeighborhoodEstimated payment $15,954/month
Highlights
- Guest House
- Art Studio
- Primary Bedroom Suite
- Venice High School Rated A
- Solar Power System
- 5-minute walk to Ozone Park
About This Home
Price Reduction!!! Welcome to 541 Rose Avenue, where iconic Venice Beach vibes meet modern sophistication in this completely updated contemporary duplex and ADU. This property is a rare gem, featuring a brand new two-story Loft Style ADU perched above a spacious four-car garage. Whether you're looking for the perfect live / work location, an investor eyeing a prime rental opportunity, or a homeowner dreaming of a chic coastal retreat, this property delivers.Step inside to discover three one-bedroom units, each bathed in natural light and ready for your personal touch. The interiors boast sleek finishes and open layouts that perfectly complement the laid-back yet vibrant Venice lifestyle. And with all of the units delivered vacant, the possibilities are endless.Location? It doesn't get better than this. Just a short stroll away, you'll find yourself amidst the eclectic boutiques and gourmet eateries of Abbot Kinney, not to mention the sandy shores of Venice Beach. Plus, with all the premiere shops and restaurants of Rose Avenue at your doorstep, you'll never run out of things to explore.Zoned LAC4 and with a use code for residential duplexes, this property offers flexibility for those with a vision, whether you're considering residential or commercial possibilities. Dive into the Venice lifestyle and make 541 Rose Avenue your next great adventure! 3D Video Tour:
Home Details
Home Type
- Single Family
Est. Annual Taxes
- $23,583
Year Built
- Built in 1953 | Remodeled
Lot Details
- 2,860 Sq Ft Lot
- Gated Home
- Landscaped
- Rectangular Lot
- Property is zoned LAC4
Parking
- 4 Car Garage
- Parking Storage or Cabinetry
- Workshop in Garage
- Side by Side Parking
- Tandem Parking
- Garage Door Opener
- Driveway
- Controlled Entrance
Home Design
- Contemporary Architecture
- Split Level Home
- Turnkey
- Additions or Alterations
- Combination Foundation
- Raised Foundation
- Slab Foundation
- Metal Roof
Interior Spaces
- 1,653 Sq Ft Home
- 3-Story Property
- Open Floorplan
- Built-In Features
- Recessed Lighting
- Family Room
- Living Room with Attached Deck
- Living Room Balcony
- Dining Room
- Home Office
- Recreation Room
- Loft
- Bonus Room
- Art Studio
- Workshop
- Storage
Kitchen
- Open to Family Room
- Breakfast Bar
- Oven or Range
- Electric Cooktop
- Microwave
- Freezer
- Ice Maker
- Water Line To Refrigerator
- Dishwasher
- Disposal
Flooring
- Wood
- Tile
Bedrooms and Bathrooms
- 3 Bedrooms
- Primary Bedroom on Main
- Primary Bedroom Suite
- Studio bedroom
- Walk-In Closet
- Remodeled Bathroom
- 3 Full Bathrooms
- Bathtub with Shower
- Shower Only
- Linen Closet In Bathroom
Laundry
- Laundry Room
- Dryer
- Washer
Home Security
- Alarm System
- Security Lights
- Carbon Monoxide Detectors
- Fire and Smoke Detector
Outdoor Features
- Enclosed Patio or Porch
- Rain Gutters
Utilities
- Central Heating and Cooling System
- Tankless Water Heater
Additional Features
- Solar Power System
- Guest House
- City Lot
Community Details
- No Home Owners Association
Listing and Financial Details
- Assessor Parcel Number 4240-004-003
Map
Home Values in the Area
Average Home Value in this Area
Tax History
| Year | Tax Paid | Tax Assessment Tax Assessment Total Assessment is a certain percentage of the fair market value that is determined by local assessors to be the total taxable value of land and additions on the property. | Land | Improvement |
|---|---|---|---|---|
| 2025 | $23,583 | $1,981,993 | $1,695,150 | $286,843 |
| 2024 | $23,583 | $1,943,131 | $1,661,912 | $281,219 |
| 2023 | $21,014 | $1,734,443 | $1,629,326 | $105,117 |
| 2022 | $20,030 | $1,700,435 | $1,597,379 | $103,056 |
| 2021 | $19,793 | $1,667,094 | $1,566,058 | $101,036 |
| 2019 | $16,960 | $1,427,324 | $1,379,570 | $47,754 |
| 2018 | $16,881 | $1,399,338 | $1,352,520 | $46,818 |
| 2016 | $16,160 | $1,345,000 | $1,300,000 | $45,000 |
| 2015 | $16,170 | $1,345,636 | $1,161,988 | $183,648 |
| 2014 | $16,172 | $1,315,000 | $1,200,000 | $115,000 |
Property History
| Date | Event | Price | Change | Sq Ft Price |
|---|---|---|---|---|
| 03/31/2025 03/31/25 | Price Changed | $2,649,000 | -5.1% | $1,603 / Sq Ft |
| 01/27/2025 01/27/25 | For Sale | $2,790,000 | +69.1% | $1,688 / Sq Ft |
| 10/31/2019 10/31/19 | Sold | $1,650,000 | 0.0% | $1,730 / Sq Ft |
| 07/08/2019 07/08/19 | Price Changed | $1,650,000 | -5.7% | $1,730 / Sq Ft |
| 05/15/2019 05/15/19 | Price Changed | $1,750,000 | -12.3% | $1,834 / Sq Ft |
| 03/28/2019 03/28/19 | For Sale | $1,995,000 | +51.7% | $2,091 / Sq Ft |
| 09/20/2013 09/20/13 | Sold | $1,315,000 | +5.2% | $1,378 / Sq Ft |
| 08/09/2013 08/09/13 | Pending | -- | -- | -- |
| 07/17/2013 07/17/13 | For Sale | $1,250,000 | -- | $1,310 / Sq Ft |
Purchase History
| Date | Type | Sale Price | Title Company |
|---|---|---|---|
| Warranty Deed | $1,650,000 | Fidelity National Title | |
| Grant Deed | $1,345,000 | Chicago Title Company | |
| Interfamily Deed Transfer | -- | Wfg Title Company | |
| Grant Deed | $1,315,000 | Lawyers Title Company | |
| Interfamily Deed Transfer | -- | New Century Title Company | |
| Interfamily Deed Transfer | -- | -- | |
| Gift Deed | -- | -- |
Mortgage History
| Date | Status | Loan Amount | Loan Type |
|---|---|---|---|
| Open | $491,000 | New Conventional | |
| Open | $1,072,500 | No Value Available | |
| Previous Owner | $682,000 | New Conventional | |
| Previous Owner | $700,000 | New Conventional | |
| Previous Owner | $310,000 | New Conventional | |
| Previous Owner | $217,000 | New Conventional |
Source: The MLS
MLS Number: 25-485685
APN: 4240-004-003
- 558 Rose Ave
- 519 1/2 Rose Ave
- 515 1/2 Rose Ave
- 312 W 5th St Unit 1109
- 312 W 5th St Unit 519
- 312 W 5th St Unit 705
- 312 W 5th St Unit 626
- 312 W 5th St Unit 1110
- 312 W 5th St Unit 1003
- 612 Flower Ave Unit C
- 611 Sunset Ave
- 652 Navy St
- 544 Sunset Ave
- 417 Sunset Ave Unit 1/2
- 547 Vernon Ave
- 3101 5th St Unit 3
- 802 Ozone St
- 702 6th Ave
- 660 Sunset Ave
- 605 Indiana Ave
- 512 Rose Ave
- 626 Rose Ave
- 312 W 5th St Unit 802
- 312 W 5th St Unit 216
- 312 W 5th St Unit 408
- 312 W 5th St Unit 208
- 312 W 5th St Unit 1009
- 312 W 5th St Unit 1121
- 312 W 5th St Unit 1204
- 340 5th Ave
- 655 Rose Ave
- 415 Rose Ave Unit B
- 205 7th Ave Unit 2
- 657 Navy St
- 616 Sunset Ave Unit B
- 616 Sunset Ave Unit A
- 616 Sunset Ave Unit D
- 3101 5th St Unit 9
- 3111 4th St Unit 208
- 3111 4th St Unit 309
