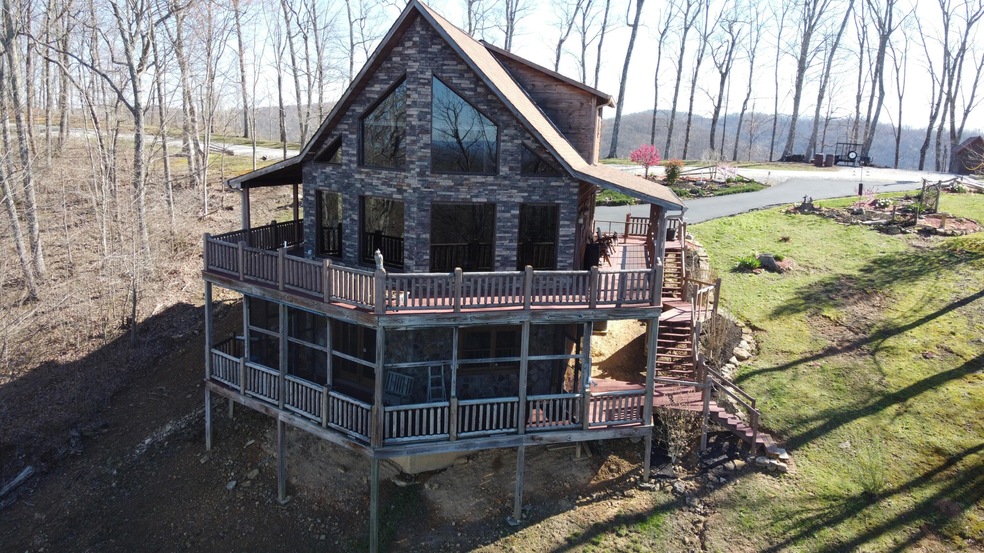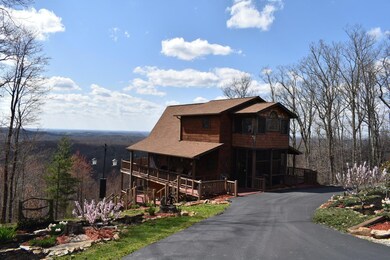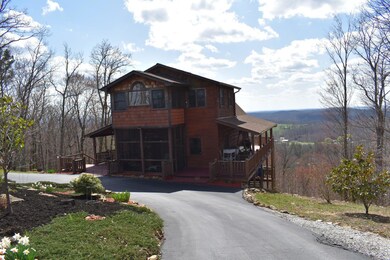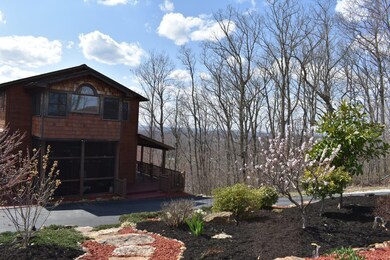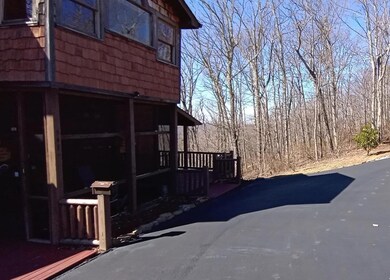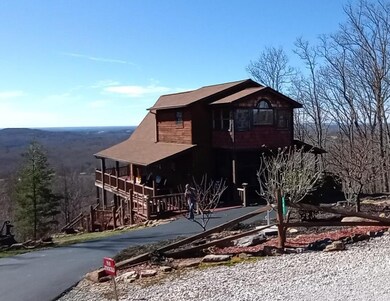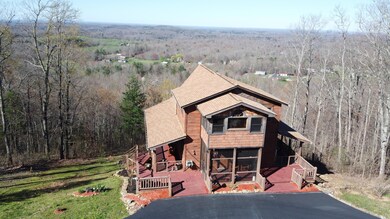
541 Shug Mountain Rd Oneida, TN 37841
Highlights
- Mountain View
- Private Lot
- Wood Flooring
- Deck
- Wooded Lot
- Screened Porch
About This Home
As of August 2024Words cannot describe the breathtaking views you will have all year long in this custom built log home. Sit back and enjoy your breakfast from one of two decks, and take in the views for miles! Kitchen opens to large living room with tons of natural light from the floor to ceiling windows. Home also has a finished basement with fireplace, custom built storage, detached three car garage. Home is located in gated community. Map 053 Parcel 054.31 will be sold with property as well.
Last Agent to Sell the Property
Ayers Auction and Real Estate License #324491 Listed on: 03/26/2021
Co-Listed By
Sarah West
Wallace License #350980
Last Buyer's Agent
Non Member Non Member
Non-Member Office
Home Details
Home Type
- Single Family
Est. Annual Taxes
- $1,502
Year Built
- Built in 2007
Lot Details
- 5.09 Acre Lot
- Private Lot
- Wooded Lot
HOA Fees
- $67 Monthly HOA Fees
Parking
- Detached Garage
Home Design
- Cabin
- Stone Siding
- Log Siding
- Rough-In Plumbing
Interior Spaces
- 2,664 Sq Ft Home
- Ventless Fireplace
- Screened Porch
- Mountain Views
- Finished Basement
Kitchen
- Microwave
- Dishwasher
- Disposal
Flooring
- Wood
- Tile
Bedrooms and Bathrooms
- 3 Bedrooms
- 3 Full Bathrooms
Home Security
- Home Security System
- Fire and Smoke Detector
Schools
- Oneida Middle School
- Oneida High School
Additional Features
- Deck
- Forced Air Zoned Heating and Cooling System
Community Details
- Association fees include water
- Shug Mountain Subdivision
Listing and Financial Details
- Assessor Parcel Number 053 054.26
Ownership History
Purchase Details
Home Financials for this Owner
Home Financials are based on the most recent Mortgage that was taken out on this home.Purchase Details
Home Financials for this Owner
Home Financials are based on the most recent Mortgage that was taken out on this home.Purchase Details
Home Financials for this Owner
Home Financials are based on the most recent Mortgage that was taken out on this home.Similar Homes in Oneida, TN
Home Values in the Area
Average Home Value in this Area
Purchase History
| Date | Type | Sale Price | Title Company |
|---|---|---|---|
| Warranty Deed | $562,000 | None Listed On Document | |
| Warranty Deed | $395,000 | -- | |
| Warranty Deed | $195,700 | -- |
Mortgage History
| Date | Status | Loan Amount | Loan Type |
|---|---|---|---|
| Previous Owner | $144,328 | New Conventional | |
| Previous Owner | $156,000 | New Conventional |
Property History
| Date | Event | Price | Change | Sq Ft Price |
|---|---|---|---|---|
| 08/30/2024 08/30/24 | Sold | $562,000 | -1.4% | $240 / Sq Ft |
| 07/15/2024 07/15/24 | Pending | -- | -- | -- |
| 07/12/2024 07/12/24 | For Sale | $570,000 | +44.3% | $244 / Sq Ft |
| 05/18/2021 05/18/21 | Sold | $395,000 | -- | $148 / Sq Ft |
Tax History Compared to Growth
Tax History
| Year | Tax Paid | Tax Assessment Tax Assessment Total Assessment is a certain percentage of the fair market value that is determined by local assessors to be the total taxable value of land and additions on the property. | Land | Improvement |
|---|---|---|---|---|
| 2024 | $1,502 | $93,850 | $12,550 | $81,300 |
| 2023 | $1,502 | $93,850 | $12,550 | $81,300 |
| 2022 | $1,377 | $55,900 | $10,900 | $45,000 |
| 2021 | $1,377 | $55,900 | $10,900 | $45,000 |
| 2020 | $1,377 | $55,900 | $10,900 | $45,000 |
| 2019 | $1,377 | $55,900 | $10,900 | $45,000 |
| 2018 | $1,377 | $55,900 | $10,900 | $45,000 |
| 2017 | $1,286 | $52,200 | $9,800 | $42,400 |
| 2016 | $1,239 | $52,200 | $9,800 | $42,400 |
| 2015 | $1,177 | $52,200 | $9,800 | $42,400 |
| 2014 | $1,177 | $52,200 | $9,800 | $42,400 |
Agents Affiliated with this Home
-
Sherry Lambert

Seller's Agent in 2024
Sherry Lambert
Tennessee Life Real Estate Professionals
(423) 539-7978
29 Total Sales
-
N
Buyer's Agent in 2024
Non Member Non Member
Non-Member Office
-
Will Armstrong
W
Seller's Agent in 2021
Will Armstrong
Ayers Auction and Real Estate
(813) 765-9296
56 Total Sales
-
S
Seller Co-Listing Agent in 2021
Sarah West
Wallace
Map
Source: East Tennessee REALTORS® MLS
MLS Number: 1147106
APN: 053-054.26
- 621 Phillips Flats Rd
- 0 Paint Rock Creek
- 815 Ross Cemetery Rd
- 0 Paint Rock Rd Unit 1298125
- 121 Sexton Ln
- 276 Parkview Dr
- 502 Municipal Dr
- 0 Buffalo Rd Unit 23634322
- 0 Buffalo Rd Unit 11503602
- 2315 Pine Grove Rd
- 3767 Phillips Flats Rd
- 0 Bill Swain Dr Unit 1305241
- 0 Claude Terry Dr
- 22453 Alberta St
- 210 Conifer Rd
- 0 Stanley Creek Rd Unit LotWP003 21369130
- 0 Stanley Creek Rd Unit 1284806
- 0 Stanley Creek Rd Unit 1274847
- 138 Matthews Rd
- 0 Highway 27 Unit 1290742
