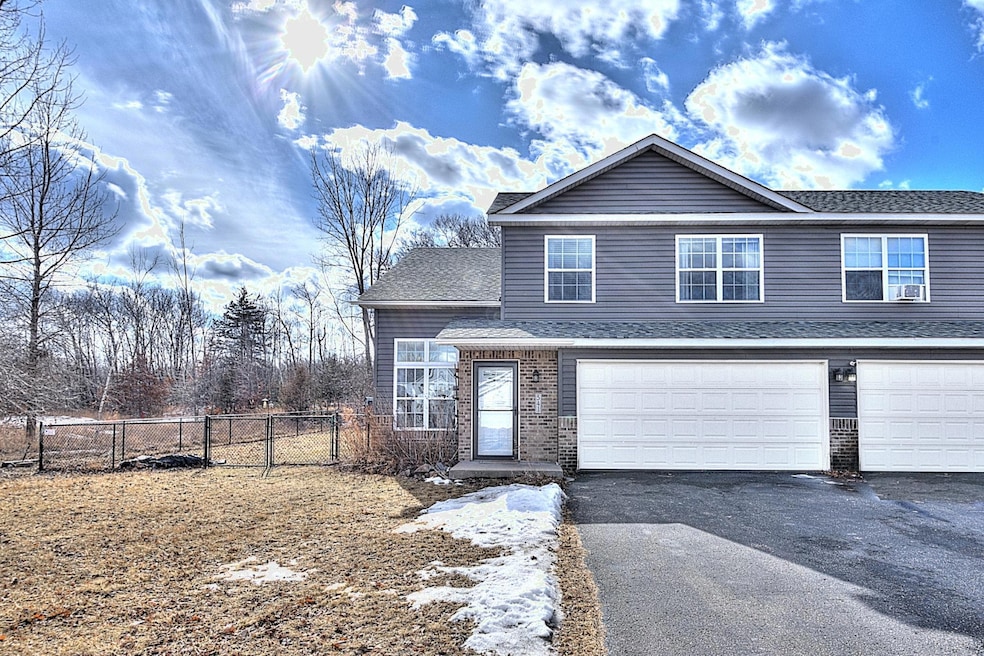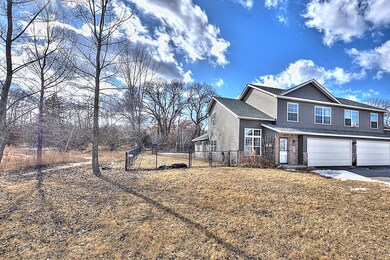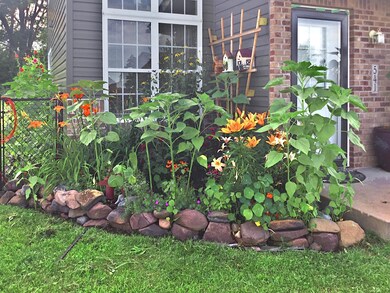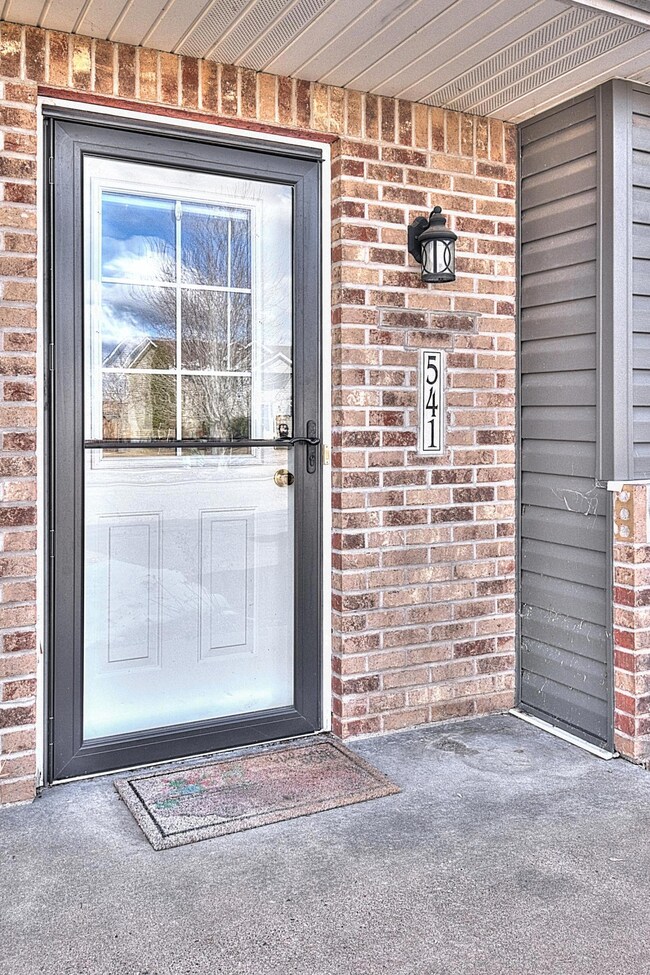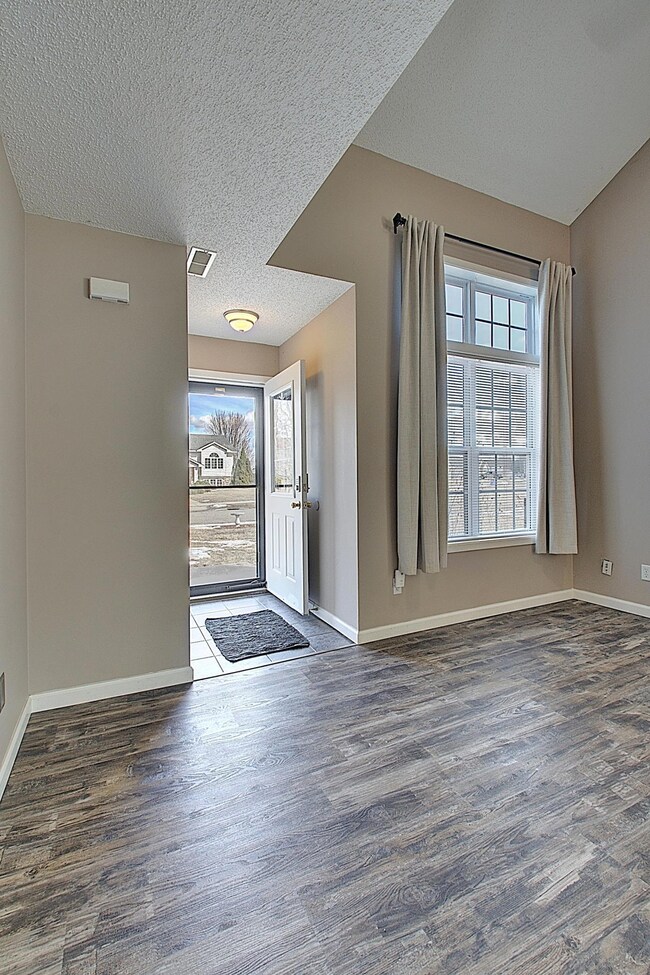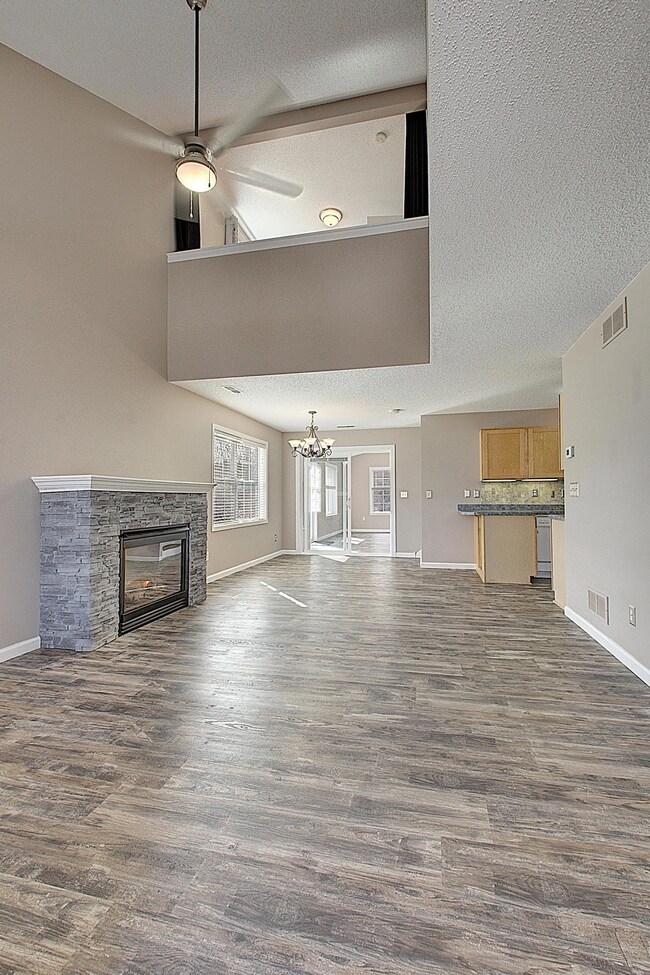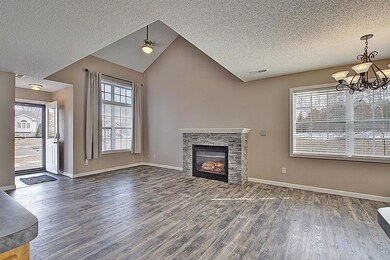
541 Somerset Ln Somerset, WI 54025
Highlights
- Loft
- 2 Car Attached Garage
- Dining Room
- No HOA
- Forced Air Heating and Cooling System
- Family Room
About This Home
As of April 2025**MULT OFFERS - H/B due by 5pm (3/5/2025)** Standout twin-home with no HOA and no fees! Backs up to 40 acres of woods owned by the Somerset School District. Enjoy nature and walking trails right out your back door! Stunning rear, south-facing addition flooded with natural light. 2 bedrooms AND an upper-level loft (that can be converted into a 3rd bedroom or an office space). 2 gas fireplaces, 2-car garage, a fully-fenced back yard, and ample storage throughout. Enjoy!
Property Details
Home Type
- Multi-Family
Est. Annual Taxes
- $3,671
Year Built
- Built in 2005
Lot Details
- 8,276 Sq Ft Lot
- Irregular Lot
Parking
- 2 Car Attached Garage
- Garage Door Opener
Home Design
- Property Attached
- Slab Foundation
- Pitched Roof
Interior Spaces
- 1,676 Sq Ft Home
- 2-Story Property
- Family Room
- Living Room with Fireplace
- Dining Room
- Loft
Kitchen
- Range
- Microwave
- Dishwasher
- Disposal
Bedrooms and Bathrooms
- 2 Bedrooms
Laundry
- Dryer
- Washer
Utilities
- Forced Air Heating and Cooling System
Community Details
- No Home Owners Association
Listing and Financial Details
- Assessor Parcel Number 181409500129
Ownership History
Purchase Details
Home Financials for this Owner
Home Financials are based on the most recent Mortgage that was taken out on this home.Purchase Details
Purchase Details
Home Financials for this Owner
Home Financials are based on the most recent Mortgage that was taken out on this home.Purchase Details
Home Financials for this Owner
Home Financials are based on the most recent Mortgage that was taken out on this home.Purchase Details
Home Financials for this Owner
Home Financials are based on the most recent Mortgage that was taken out on this home.Purchase Details
Purchase Details
Home Financials for this Owner
Home Financials are based on the most recent Mortgage that was taken out on this home.Similar Homes in Somerset, WI
Home Values in the Area
Average Home Value in this Area
Purchase History
| Date | Type | Sale Price | Title Company |
|---|---|---|---|
| Warranty Deed | $265,500 | St Croix County Abstract & Tit | |
| Warranty Deed | $118,000 | Title One Premier Group Inc | |
| Special Warranty Deed | $79,900 | Servicelink Hopewell Campus | |
| Sheriffs Deed | $87,550 | None Available | |
| Special Warranty Deed | -- | None Available | |
| Sheriffs Deed | -- | None Available | |
| Warranty Deed | $164,800 | Titles Plus Llp |
Mortgage History
| Date | Status | Loan Amount | Loan Type |
|---|---|---|---|
| Open | $257,535 | New Conventional | |
| Previous Owner | $78,452 | FHA | |
| Previous Owner | $107,100 | Purchase Money Mortgage | |
| Previous Owner | $164,800 | New Conventional |
Property History
| Date | Event | Price | Change | Sq Ft Price |
|---|---|---|---|---|
| 04/11/2025 04/11/25 | Sold | $265,500 | 0.0% | $158 / Sq Ft |
| 04/04/2025 04/04/25 | Pending | -- | -- | -- |
| 03/05/2025 03/05/25 | Off Market | $265,500 | -- | -- |
| 03/02/2025 03/02/25 | For Sale | $259,900 | -- | $155 / Sq Ft |
Tax History Compared to Growth
Tax History
| Year | Tax Paid | Tax Assessment Tax Assessment Total Assessment is a certain percentage of the fair market value that is determined by local assessors to be the total taxable value of land and additions on the property. | Land | Improvement |
|---|---|---|---|---|
| 2024 | $37 | $199,500 | $20,000 | $179,500 |
| 2023 | $3,577 | $199,500 | $20,000 | $179,500 |
| 2022 | $3,396 | $199,500 | $20,000 | $179,500 |
| 2021 | $3,370 | $199,500 | $20,000 | $179,500 |
| 2020 | $2,266 | $199,500 | $20,000 | $179,500 |
| 2019 | $2,376 | $92,100 | $11,000 | $81,100 |
| 2018 | $2,199 | $92,100 | $11,000 | $81,100 |
| 2017 | $2,161 | $92,100 | $11,000 | $81,100 |
| 2016 | $2,161 | $92,100 | $11,000 | $81,100 |
| 2015 | $2,133 | $92,100 | $11,000 | $81,100 |
| 2014 | $2,093 | $92,100 | $11,000 | $81,100 |
| 2013 | $2,104 | $92,100 | $11,000 | $81,100 |
Agents Affiliated with this Home
-
Brian Carion

Seller's Agent in 2025
Brian Carion
RE/MAX Advantage Plus
(651) 324-1316
2 in this area
143 Total Sales
-
Andrea Rochon
A
Buyer's Agent in 2025
Andrea Rochon
eXp Realty
(651) 263-8014
4 in this area
45 Total Sales
Map
Source: NorthstarMLS
MLS Number: 6675612
APN: 181-4095-00-129
- 635 Meadow Ln
- 468 Somerset Ln
- 450 Meadow Ln
- 205 Arnold St
- 5XX County Road I
- 518 Mackenzie St
- 219 Bluff Dr
- 316 Evergreen Dr
- 1730 42nd St
- 745 Rivard St
- 462 Marcella Ln
- 423 172nd Ave
- 483 Marcella Ln
- 1932 64th St
- 812 Plum Tree Ln
- 1946 62nd St
- 371 Lot #11 172nd Ave
- 375 Lot #10 172nd Ave
- 372 Lot #9 172nd Ave
- 841 Juniper Dr
