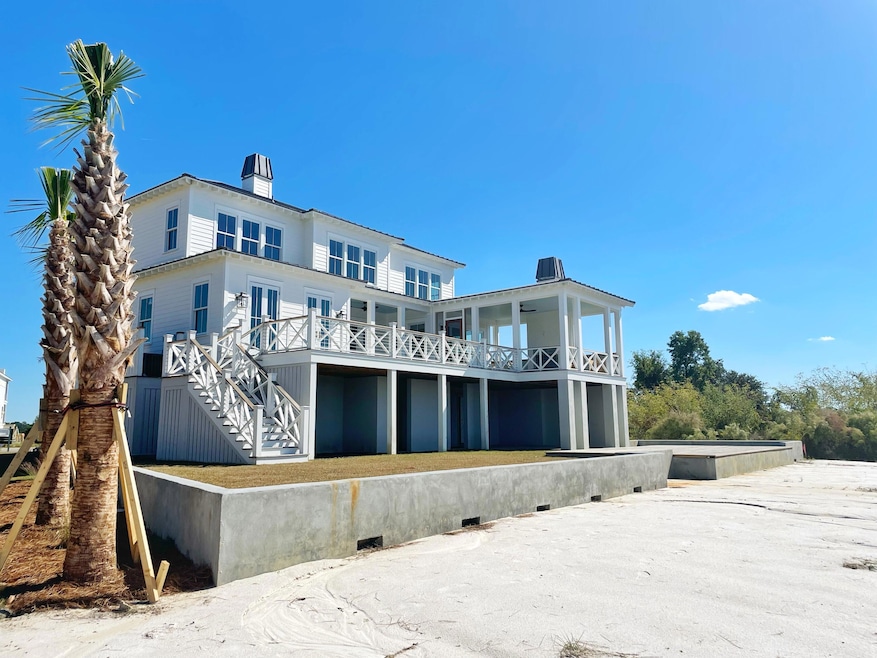
541 Towles Crossing Dr Johns Island, SC 29455
Estimated Value: $941,000 - $2,069,000
Highlights
- Home Theater
- New Construction
- Waterfront
- Oakland Elementary School Rated A-
- Gated Community
- Deck
About This Home
As of October 2023This home is located at 541 Towles Crossing Dr, Johns Island, SC 29455 since 23 August 2023 and is currently estimated at $1,645,139, approximately $401 per square foot. This property was built in 2022. 541 Towles Crossing Dr is a home located in Charleston County with nearby schools including Oakland Elementary School, West Ashley High School, and Evangel Christian School.
Home Details
Home Type
- Single Family
Est. Annual Taxes
- $41,996
Year Built
- Built in 2022 | New Construction
Lot Details
- 1,742 Sq Ft Lot
- Waterfront
HOA Fees
- $83 Monthly HOA Fees
Parking
- 4 Car Garage
Home Design
- Cottage
Interior Spaces
- 4,100 Sq Ft Home
- 3-Story Property
- Elevator
- Wet Bar
- Beamed Ceilings
- High Ceiling
- Ceiling Fan
- Gas Log Fireplace
- Entrance Foyer
- Family Room with Fireplace
- Great Room
- Formal Dining Room
- Home Theater
- Bonus Room
- Wood Flooring
- Exterior Basement Entry
- Eat-In Kitchen
- Laundry Room
Bedrooms and Bathrooms
- 5 Bedrooms
- Walk-In Closet
- Garden Bath
Outdoor Features
- Dock Permitted
- Deck
Schools
- Oakland Elementary School
- C E Williams Middle School
- West Ashley High School
Utilities
- Central Air
- Heating System Uses Natural Gas
Community Details
Overview
- Built by Ryan Mitchell
- Opti Isle Subdivision
Security
- Gated Community
Ownership History
Purchase Details
Purchase Details
Home Financials for this Owner
Home Financials are based on the most recent Mortgage that was taken out on this home.Purchase Details
Purchase Details
Similar Homes in the area
Home Values in the Area
Average Home Value in this Area
Purchase History
| Date | Buyer | Sale Price | Title Company |
|---|---|---|---|
| Ferry Lee | $265,000 | Weeks & Irvine Llc | |
| Kingfisher Island Llc | $825,000 | None Available | |
| Azalea Island Partners | -- | -- | |
| Azalea Island Partners | -- | -- | |
| Azalea Island Partners | -- | -- | |
| Ivester Mary E | -- | -- |
Mortgage History
| Date | Status | Borrower | Loan Amount |
|---|---|---|---|
| Closed | Ferry Lee | $1,200,000 | |
| Previous Owner | Kingfisher Island Llc | $825,000 |
Property History
| Date | Event | Price | Change | Sq Ft Price |
|---|---|---|---|---|
| 10/02/2023 10/02/23 | Sold | $2,550,000 | -15.0% | $622 / Sq Ft |
| 08/23/2023 08/23/23 | For Sale | $2,999,000 | -- | $731 / Sq Ft |
Tax History Compared to Growth
Tax History
| Year | Tax Paid | Tax Assessment Tax Assessment Total Assessment is a certain percentage of the fair market value that is determined by local assessors to be the total taxable value of land and additions on the property. | Land | Improvement |
|---|---|---|---|---|
| 2023 | $41,996 | $69,960 | $0 | $0 |
| 2022 | $4,090 | $15,900 | $0 | $0 |
| 2021 | $4,048 | $15,900 | $0 | $0 |
| 2020 | $2,603 | $10,350 | $0 | $0 |
| 2019 | $2,380 | $9,000 | $0 | $0 |
| 2017 | $2,880 | $11,210 | $0 | $0 |
| 2016 | $2,739 | $11,210 | $0 | $0 |
| 2015 | $2,613 | $11,210 | $0 | $0 |
| 2014 | $2,485 | $0 | $0 | $0 |
| 2011 | -- | $0 | $0 | $0 |
Agents Affiliated with this Home
-
Susy Teale
S
Seller's Agent in 2023
Susy Teale
The Cassina Group
(678) 313-0289
11 Total Sales
-
Josephine Caminos Oria
J
Buyer's Agent in 2023
Josephine Caminos Oria
St. Germain Properties LLC
(843) 637-0845
23 Total Sales
Map
Source: CHS Regional MLS
MLS Number: 23019442
APN: 285-00-00-182
- 545 Towles Crossing Dr Unit 29455
- 546 Towles Crossing Dr
- 3893 James Bay Rd
- 3914 Savannah Hwy
- 3872 James Bay Rd
- 1095 Saltwater Cir
- 1100 Saltwater Cir
- 1004 Saltwater Cir
- 1821 Mead Ln
- 1 Marshfield Rd
- 3726 Apiary Ln
- 791 Hughes Rd
- 4362 Lady Banks Ln
- 185 Winding River Dr
- 207 Winding River Dr
- 571 McLernon Trace
- 210 Winding River Dr
- 162 Winding River Dr
- 3687 Hilton Dr
- 582 McLernon Trace
- 541 Towles Crossing Dr
- 6 Towles Crossing
- 541 Towles Crossing - Lot 6 Dr
- 545 Lot 7 Towles Crossing Dr
- 7 Towles Crossing
- 541 Lot 6 Towles Crossing Rd
- 541 Lot 6 Towles Crossing Dr
- 545 Towles Crossing Dr
- 4 Towles Crossing
- 8 Towles Crossing
- 0 Towles Crossing Unit 2829602
- 549 Towles Crossing Dr
- 549 Lot 8 Towles Crossing Rd
- 549 Lot 8 Towles Crossing Dr
- 534 Lot 2 Towles Crossing
- 0 Towles Crossing Dr Unit 15031636
- 10 Towles Crossing
- 11 Towles Crossing
- 542 Lot 11 Towles Crossing Dr
- 542 Lot 11 Towles Crossing Rd
