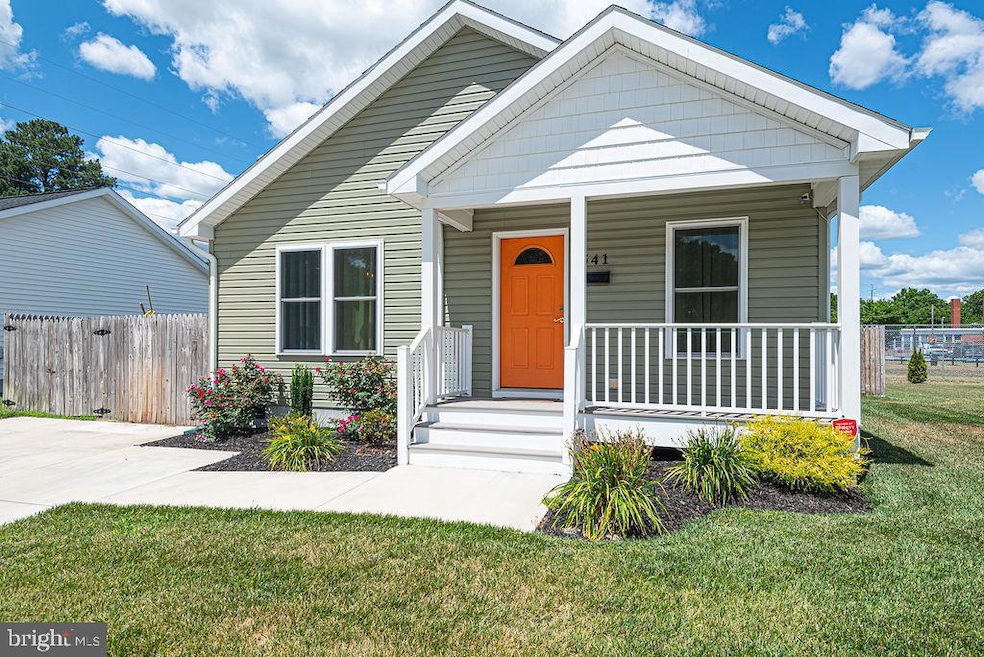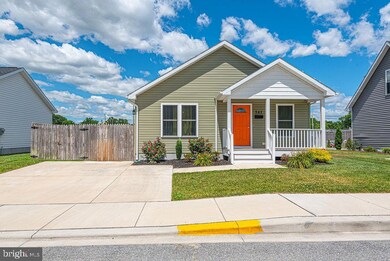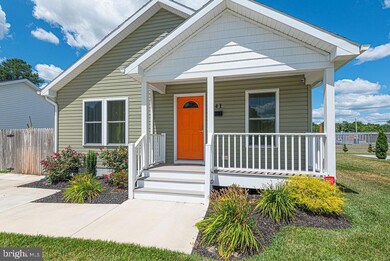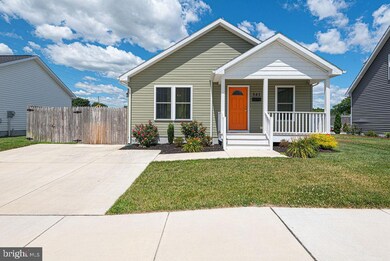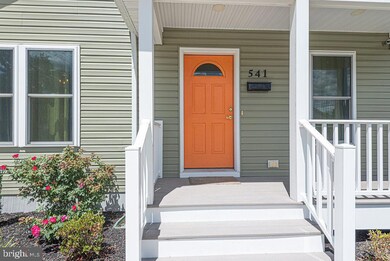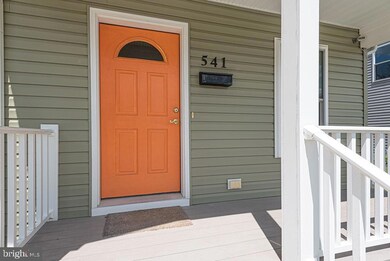
541 W 7th St Laurel, DE 19956
Highlights
- Rambler Architecture
- Double Pane Windows
- Laundry Room
- No HOA
- Living Room
- En-Suite Primary Bedroom
About This Home
As of September 2024Nice custom built home built by a private builder that is filled with upgrades both inside and outside is priced to sell. As you enter the home, notice the beautiful ceiling light fixtures. The kitchen has a large sink with built in cutting board and drainage tray, along with granite countertops, and upgraded back splash and faucet, cabinet door levers and floor registers. Both bathrooms have nice tile and many upgrades. Ceiling fans in bedrooms with a nice layout. The exterior has irrigation system that covers the entire lot. Enjoy your privacy with a 6ft. fence around the back and side yards. Crawl space has been encapsulated with a dehumidifer installed. Nice deck to sit and enjoy the outside. Visit this move in ready house and make it your home.
Last Agent to Sell the Property
Hileman Real Estate Inc-Salisbury License #RS0019451
Home Details
Home Type
- Single Family
Est. Annual Taxes
- $646
Year Built
- Built in 2021
Lot Details
- 4,356 Sq Ft Lot
- South Facing Home
- Cleared Lot
- Property is zoned TN
Home Design
- Rambler Architecture
- Block Foundation
- Blown-In Insulation
- Batts Insulation
- Architectural Shingle Roof
- Vinyl Siding
- Stick Built Home
- CPVC or PVC Pipes
Interior Spaces
- 1,120 Sq Ft Home
- Property has 1 Level
- Ceiling Fan
- Double Pane Windows
- Window Screens
- Insulated Doors
- Living Room
- Dining Room
- Laminate Flooring
- Crawl Space
Kitchen
- Electric Oven or Range
- Built-In Microwave
- ENERGY STAR Qualified Freezer
- ENERGY STAR Qualified Refrigerator
- Dishwasher
Bedrooms and Bathrooms
- 3 Main Level Bedrooms
- En-Suite Primary Bedroom
- 2 Full Bathrooms
Laundry
- Laundry Room
- Electric Dryer
- Washer
Parking
- 2 Parking Spaces
- 2 Driveway Spaces
- On-Street Parking
Utilities
- Central Air
- Back Up Electric Heat Pump System
- Underground Utilities
- 200+ Amp Service
- Electric Water Heater
- Cable TV Available
Community Details
- No Home Owners Association
- Little Creek Manor Subdivision
Listing and Financial Details
- Tax Lot 2
- Assessor Parcel Number 432-08.06-303.02
Ownership History
Purchase Details
Home Financials for this Owner
Home Financials are based on the most recent Mortgage that was taken out on this home.Purchase Details
Home Financials for this Owner
Home Financials are based on the most recent Mortgage that was taken out on this home.Map
Similar Homes in Laurel, DE
Home Values in the Area
Average Home Value in this Area
Purchase History
| Date | Type | Sale Price | Title Company |
|---|---|---|---|
| Deed | $255,000 | None Listed On Document | |
| Deed | $255,000 | None Listed On Document | |
| Deed | -- | None Available | |
| Deed | $199,900 | None Available |
Mortgage History
| Date | Status | Loan Amount | Loan Type |
|---|---|---|---|
| Open | $246,489 | FHA | |
| Closed | $246,489 | New Conventional |
Property History
| Date | Event | Price | Change | Sq Ft Price |
|---|---|---|---|---|
| 09/20/2024 09/20/24 | Sold | $255,000 | -1.8% | $228 / Sq Ft |
| 08/07/2024 08/07/24 | Pending | -- | -- | -- |
| 08/04/2024 08/04/24 | Price Changed | $259,700 | 0.0% | $232 / Sq Ft |
| 08/04/2024 08/04/24 | For Sale | $259,700 | -16.2% | $232 / Sq Ft |
| 08/01/2024 08/01/24 | Off Market | $309,900 | -- | -- |
| 07/01/2024 07/01/24 | For Sale | $309,900 | +55.0% | $277 / Sq Ft |
| 09/30/2021 09/30/21 | Sold | $199,900 | 0.0% | $178 / Sq Ft |
| 08/18/2021 08/18/21 | Pending | -- | -- | -- |
| 07/28/2021 07/28/21 | For Sale | $199,900 | -- | $178 / Sq Ft |
Tax History
| Year | Tax Paid | Tax Assessment Tax Assessment Total Assessment is a certain percentage of the fair market value that is determined by local assessors to be the total taxable value of land and additions on the property. | Land | Improvement |
|---|---|---|---|---|
| 2024 | $646 | $0 | $0 | $0 |
| 2023 | $736 | $0 | $0 | $0 |
| 2022 | $640 | $0 | $0 | $0 |
| 2021 | $20 | $0 | $0 | $0 |
| 2020 | $0 | $0 | $0 | $0 |
Source: Bright MLS
MLS Number: DESU2065632
APN: 432-8.06-303.02
