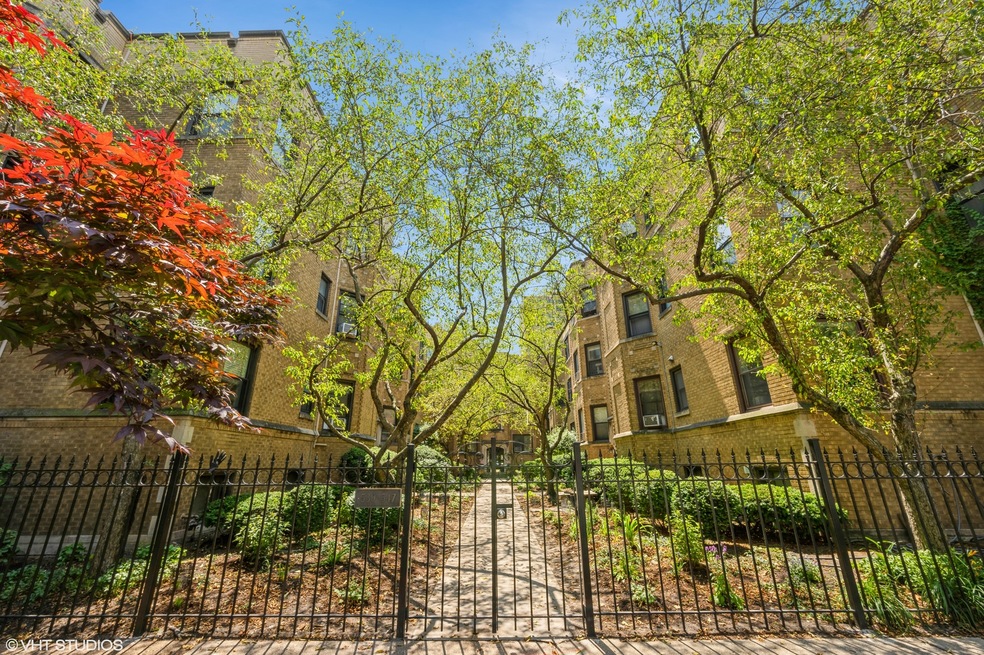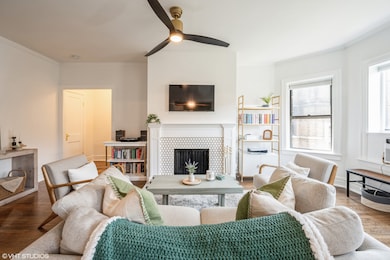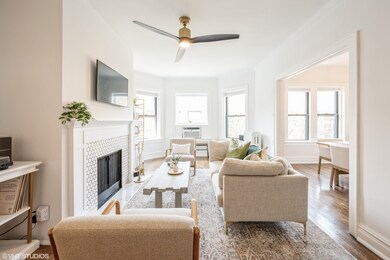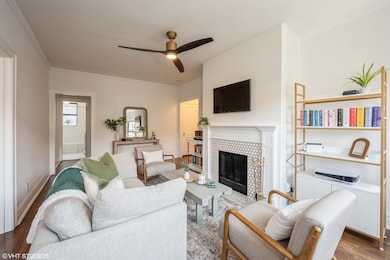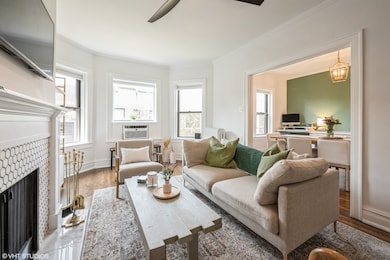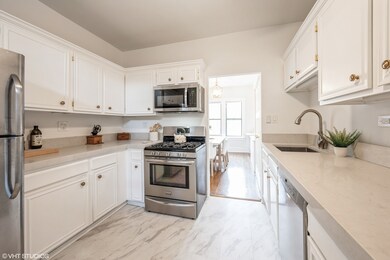
541 W Brompton Ave Unit 3N Chicago, IL 60657
Lakeview East NeighborhoodHighlights
- Wood Flooring
- Porch
- Storage
- Nettelhorst Elementary School Rated A-
- Entrance Foyer
- Heating System Uses Steam
About This Home
As of August 2024Exceptionally restored from floor to ceiling - welcome to this penthouse home in East Lakeview with the perfect blend of vintage and modern! Stunning features include an all-white kitchen with stainless steel appliances and thick quartz counters. Open living room with bay windows, wood-burning fireplace with white mantle and designer marble surround. Elegant formal dining room with built-in desk and additional storage space. Highly stylized bathroom has marble floors, classic subway tile, quartz vanity and brushed gold accents. Renovations also include new crown molding, baseboards, restored and painted original doors and hardware. Dark oak hardwood floors span the bedroom, living room, and dining room. Luxury touches are added throughout including custom trim & millwork, USB/outlets/dimmers, integrated nightlights, high-end light fixtures, smart ceiling fans and coat closet in foyer. The bedroom offers professionally organized closet. Deck adjacent to kitchen is ideal for morning coffee and fresh air. Private storage room in the basement along with coined laundry. Several rental parking options nearby. Enjoy a prime location within walking distance to the CTA bus stop at the corner of Brompton and LSD, as well as nearby restaurants, Wrigley Field, nightlife, and a selection of grocery stores including Jewel, Mariano's, and Whole Foods. Additional amenities within steps include cafes, parks, shopping, fitness, Lake Michigan, and its running/biking path featuring tennis courts and golf. Ideal for those seeking a refined living experience in a sought-after neighborhood.
Last Agent to Sell the Property
@properties Christie's International Real Estate License #475122612 Listed on: 06/26/2024

Property Details
Home Type
- Condominium
Est. Annual Taxes
- $4,642
Year Built
- Built in 1922 | Remodeled in 2021
HOA Fees
- $380 Monthly HOA Fees
Home Design
- Brick Exterior Construction
Interior Spaces
- 3-Story Property
- Wood Burning Fireplace
- Entrance Foyer
- Living Room with Fireplace
- Storage
- Wood Flooring
Bedrooms and Bathrooms
- 1 Bedroom
- 1 Potential Bedroom
- 1 Full Bathroom
Parking
- Uncovered Parking
- On-Site Parking
Outdoor Features
- Porch
Utilities
- Two Cooling Systems Mounted To A Wall/Window
- Heating System Uses Steam
- Lake Michigan Water
Community Details
Overview
- Association fees include heat, water, gas, insurance, exterior maintenance, lawn care, snow removal
- 28 Units
- Lidia Schahczinski Association, Phone Number (847) 324-8986
- Property managed by Cagan Management Group
Amenities
- Laundry Facilities
Pet Policy
- Dogs and Cats Allowed
Ownership History
Purchase Details
Home Financials for this Owner
Home Financials are based on the most recent Mortgage that was taken out on this home.Purchase Details
Home Financials for this Owner
Home Financials are based on the most recent Mortgage that was taken out on this home.Purchase Details
Home Financials for this Owner
Home Financials are based on the most recent Mortgage that was taken out on this home.Purchase Details
Home Financials for this Owner
Home Financials are based on the most recent Mortgage that was taken out on this home.Similar Homes in Chicago, IL
Home Values in the Area
Average Home Value in this Area
Purchase History
| Date | Type | Sale Price | Title Company |
|---|---|---|---|
| Warranty Deed | $285,000 | Proper Title | |
| Warranty Deed | $220,000 | Attorney | |
| Warranty Deed | $155,000 | Gmt | |
| Warranty Deed | $127,000 | 1St American Title |
Mortgage History
| Date | Status | Loan Amount | Loan Type |
|---|---|---|---|
| Open | $276,450 | New Conventional | |
| Previous Owner | $187,000 | New Conventional | |
| Previous Owner | $116,250 | New Conventional | |
| Previous Owner | $120,314 | New Conventional | |
| Previous Owner | $140,000 | Unknown | |
| Previous Owner | $152,800 | Unknown | |
| Previous Owner | $132,000 | Unknown | |
| Previous Owner | $120,650 | No Value Available |
Property History
| Date | Event | Price | Change | Sq Ft Price |
|---|---|---|---|---|
| 08/16/2024 08/16/24 | Sold | $285,000 | -1.4% | $380 / Sq Ft |
| 07/05/2024 07/05/24 | Pending | -- | -- | -- |
| 06/26/2024 06/26/24 | For Sale | $289,000 | +31.4% | $385 / Sq Ft |
| 09/30/2021 09/30/21 | Sold | $220,000 | -2.2% | $293 / Sq Ft |
| 08/17/2021 08/17/21 | Pending | -- | -- | -- |
| 08/13/2021 08/13/21 | For Sale | $225,000 | +45.2% | $300 / Sq Ft |
| 02/09/2015 02/09/15 | Sold | $155,000 | -6.1% | $207 / Sq Ft |
| 01/02/2015 01/02/15 | Pending | -- | -- | -- |
| 12/15/2014 12/15/14 | Price Changed | $165,000 | -5.7% | $220 / Sq Ft |
| 10/29/2014 10/29/14 | Price Changed | $175,000 | -1.1% | $233 / Sq Ft |
| 10/21/2014 10/21/14 | Price Changed | $176,900 | -1.7% | $236 / Sq Ft |
| 10/06/2014 10/06/14 | Price Changed | $179,900 | -2.7% | $240 / Sq Ft |
| 09/19/2014 09/19/14 | For Sale | $184,900 | -- | $247 / Sq Ft |
Tax History Compared to Growth
Tax History
| Year | Tax Paid | Tax Assessment Tax Assessment Total Assessment is a certain percentage of the fair market value that is determined by local assessors to be the total taxable value of land and additions on the property. | Land | Improvement |
|---|---|---|---|---|
| 2024 | $4,525 | $22,930 | $6,837 | $16,093 |
| 2023 | $4,525 | $22,000 | $5,535 | $16,465 |
| 2022 | $4,525 | $22,000 | $5,535 | $16,465 |
| 2021 | $3,754 | $21,999 | $5,535 | $16,464 |
| 2020 | $3,215 | $17,534 | $3,639 | $13,895 |
| 2019 | $3,169 | $19,204 | $3,639 | $15,565 |
| 2018 | $3,115 | $19,204 | $3,639 | $15,565 |
| 2017 | $2,868 | $16,696 | $3,197 | $13,499 |
| 2016 | $2,844 | $16,696 | $3,197 | $13,499 |
| 2015 | $2,579 | $16,696 | $3,197 | $13,499 |
| 2014 | $2,428 | $15,653 | $2,618 | $13,035 |
| 2013 | $2,598 | $16,916 | $2,618 | $14,298 |
Agents Affiliated with this Home
-
Gwen Stark

Seller's Agent in 2024
Gwen Stark
@ Properties
(773) 983-4388
4 in this area
103 Total Sales
-
Susan Fichter

Buyer's Agent in 2024
Susan Fichter
@properties
(630) 222-3844
5 in this area
67 Total Sales
-
Rosalba Giovannelli

Seller's Agent in 2021
Rosalba Giovannelli
L.W. Reedy Real Estate
(708) 707-3123
1 in this area
10 Total Sales
-

Buyer's Agent in 2021
Steve Dombar
Redfin Corporation
(312) 593-6645
-
B
Seller's Agent in 2015
Benjamin Papale
-
A
Seller Co-Listing Agent in 2015
Adrien Bellagio
Map
Source: Midwest Real Estate Data (MRED)
MLS Number: 12092484
APN: 14-21-112-014-1010
- 3530 N Lake Shore Dr Unit 12B
- 3530 N Lake Shore Dr Unit 5B
- 534 W Brompton Ave Unit 1N
- 3550 N Lake Shore Dr Unit 2113
- 3550 N Lake Shore Dr Unit 1901
- 3550 N Lake Shore Dr Unit 226
- 3550 N Lake Shore Dr Unit 2406
- 3550 N Lake Shore Dr Unit 1614
- 3550 N Lake Shore Dr Unit 224
- 3550 N Lake Shore Dr Unit 1725
- 555 W Cornelia Ave Unit 1906
- 555 W Cornelia Ave Unit 1904
- 555 W Cornelia Ave Unit 409
- 555 W Cornelia Ave Unit 1405
- 555 W Cornelia Ave Unit 705
- 3548 N Pine Grove Ave
- 3470 N Lake Shore Dr Unit 17C
- 3470 N Lake Shore Dr Unit 5B
- 3600 N Lake Shore Dr Unit 2212
- 3600 N Lake Shore Dr Unit 707
