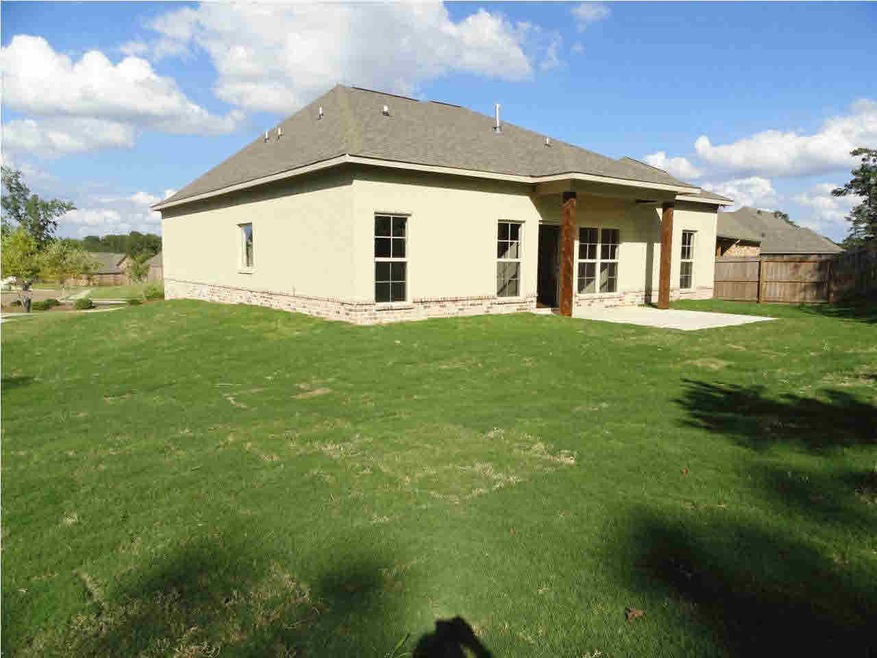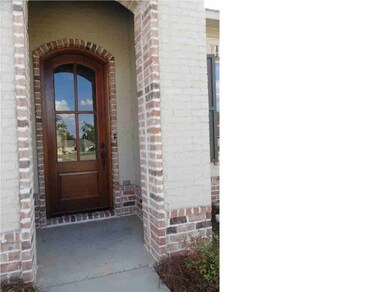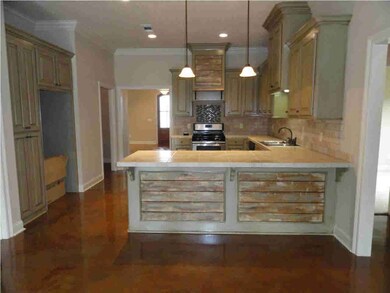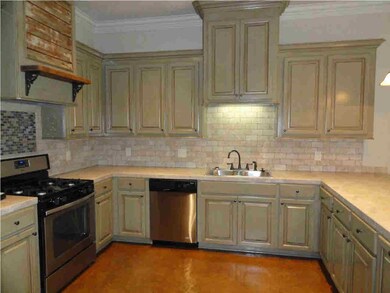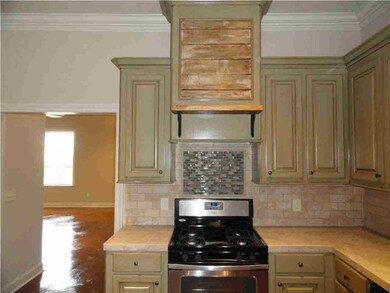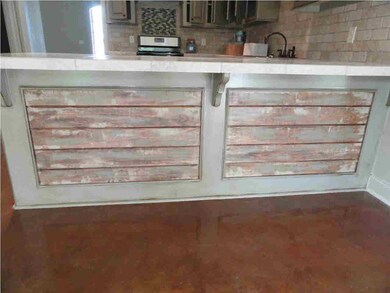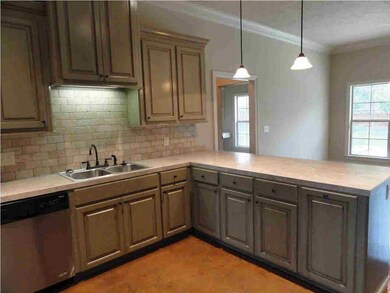
541 Willow Valley Cir Brandon, MS 39047
Highlights
- Golf Course Community
- Clubhouse
- Acadian Style Architecture
- Northwest Rankin Elementary School Rated A
- Multiple Fireplaces
- High Ceiling
About This Home
As of April 2018Fantastic new construction not like any other in Willow Valley of Castlewoods! Many custom features make this approximately 1668 SF, 3 bedroom, 2 bath split plan home one you do not want to miss! Large living area with lots of natural light, a stacked stone fireplace and built-ins. Distressed stained concrete floors throughout with carpet in 2 bedrooms and stained concrete in Master. Wonderful kitchen has stainless appliances with a gas range. Beautiful distressed wood around eat-at-bar and extra-large dining area! Back bedroom has built in desk. Master has box vault ceiling, double vanities in master bath, separate shower, jetted tub, and framed mirrors. You will love the master closet with built-ins and it opens to the laundry room! Laundry room has sink and hanging bar. Covered porch with pine ceiling and extended patio, and fully sodded nice size yard. You must see this one!
Last Agent to Sell the Property
Guckert Realty Group, LLC License #B18935 Listed on: 09/20/2013
Last Buyer's Agent
Steven Renfrow
McKee Realty, Inc. License #S49300
Home Details
Home Type
- Single Family
Est. Annual Taxes
- $400
Year Built
- Built in 2013
HOA Fees
- $15 Monthly HOA Fees
Parking
- 2 Car Attached Garage
- Garage Door Opener
Home Design
- Acadian Style Architecture
- Brick Exterior Construction
- Slab Foundation
- Architectural Shingle Roof
Interior Spaces
- 1,668 Sq Ft Home
- 1-Story Property
- High Ceiling
- Ceiling Fan
- Multiple Fireplaces
- Vinyl Clad Windows
- Fire and Smoke Detector
- Electric Dryer Hookup
Kitchen
- Gas Oven
- Gas Cooktop
- Recirculated Exhaust Fan
- Dishwasher
- Disposal
Flooring
- Carpet
- Concrete
Bedrooms and Bathrooms
- 3 Bedrooms
- Walk-In Closet
- 2 Full Bathrooms
- Double Vanity
Schools
- Northwest Rankin Middle School
- Northwest Rankin High School
Utilities
- Central Heating and Cooling System
- Heating System Uses Natural Gas
- Gas Water Heater
Additional Features
- Slab Porch or Patio
- Partially Fenced Property
Listing and Financial Details
- Assessor Parcel Number 111B00001800210
Community Details
Overview
- Association fees include ground maintenance
- Castlewoods Subdivision
Amenities
- Clubhouse
Recreation
- Golf Course Community
- Tennis Courts
- Community Playground
- Community Pool
Ownership History
Purchase Details
Home Financials for this Owner
Home Financials are based on the most recent Mortgage that was taken out on this home.Purchase Details
Purchase Details
Home Financials for this Owner
Home Financials are based on the most recent Mortgage that was taken out on this home.Similar Homes in Brandon, MS
Home Values in the Area
Average Home Value in this Area
Purchase History
| Date | Type | Sale Price | Title Company |
|---|---|---|---|
| Warranty Deed | -- | -- | |
| Trustee Deed | $163,021 | None Available | |
| Warranty Deed | -- | -- | |
| Warranty Deed | -- | -- |
Mortgage History
| Date | Status | Loan Amount | Loan Type |
|---|---|---|---|
| Open | $191,468 | FHA | |
| Previous Owner | $192,612 | FHA | |
| Previous Owner | $5,778 | Unknown | |
| Previous Owner | $192,620 | FHA | |
| Previous Owner | $5,778 | Purchase Money Mortgage | |
| Previous Owner | $158,407 | Stand Alone Refi Refinance Of Original Loan |
Property History
| Date | Event | Price | Change | Sq Ft Price |
|---|---|---|---|---|
| 04/06/2018 04/06/18 | Sold | -- | -- | -- |
| 03/26/2018 03/26/18 | Pending | -- | -- | -- |
| 01/17/2018 01/17/18 | For Sale | $196,000 | -0.5% | $118 / Sq Ft |
| 05/13/2014 05/13/14 | Sold | -- | -- | -- |
| 04/22/2014 04/22/14 | Pending | -- | -- | -- |
| 09/20/2013 09/20/13 | For Sale | $197,000 | -- | $118 / Sq Ft |
Tax History Compared to Growth
Tax History
| Year | Tax Paid | Tax Assessment Tax Assessment Total Assessment is a certain percentage of the fair market value that is determined by local assessors to be the total taxable value of land and additions on the property. | Land | Improvement |
|---|---|---|---|---|
| 2024 | $1,647 | $18,075 | $0 | $0 |
| 2023 | $1,523 | $16,928 | $0 | $0 |
| 2022 | $1,498 | $16,928 | $0 | $0 |
| 2021 | $1,498 | $16,928 | $0 | $0 |
| 2020 | $1,498 | $16,928 | $0 | $0 |
| 2019 | $1,347 | $22,667 | $0 | $0 |
| 2018 | $2,425 | $22,667 | $0 | $0 |
| 2017 | $1,316 | $15,111 | $0 | $0 |
| 2016 | $1,215 | $14,862 | $0 | $0 |
| 2015 | $1,215 | $14,862 | $0 | $0 |
| 2014 | $449 | $4,500 | $0 | $0 |
| 2013 | $125 | $2,250 | $0 | $0 |
Agents Affiliated with this Home
-
Victoria Prowant

Seller's Agent in 2018
Victoria Prowant
Southern Homes Real Estate
(601) 750-7151
516 Total Sales
-
A
Buyer's Agent in 2018
Ashley Roper
Front Gate Realty LLC
(601) 991-2900
-
Janice Guckert

Seller's Agent in 2014
Janice Guckert
Guckert Realty Group, LLC
(601) 624-8390
69 Total Sales
-
S
Buyer's Agent in 2014
Steven Renfrow
McKee Realty, Inc.
Map
Source: MLS United
MLS Number: 1257144
APN: I11B-000018-00210
- 307 Meadowview Ln
- 528 Willow Valley Cir
- 507 Plum Grove
- 251 Greensview Dr
- 513 Windsor Dr
- 112 Willow Crest Cir
- 265 Greensview Dr
- 108 Willow Crest Cir
- 102 Parkview Ln
- 177 Apple Blossom Dr
- 326 Cypress Creek Rd
- 406 W Cowan Creek Cove
- 214 Boxwood Cir
- 221 Boxwood Cir
- 347 Oakville Cir
- 162 Apple Blossom Dr
- 168 Woodlands Glen Cir
- 152 Woodlands Glen Cir
- 812 Willow Grande Cir
- 862 Willow Grande Cir
