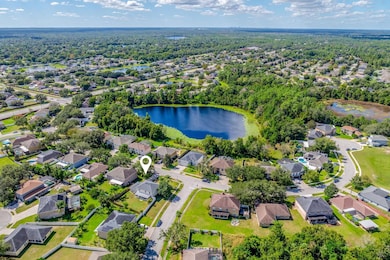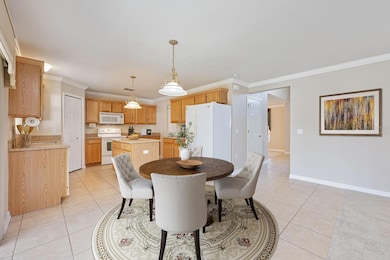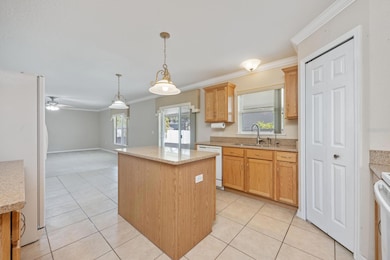541 Yellow Tail Place Unit 1 Chuluota, FL 32766
Estimated payment $2,822/month
Highlights
- Oak Trees
- Open Floorplan
- Window or Skylight in Bathroom
- Walker Elementary School Rated A
- Separate Formal Living Room
- Corner Lot
About This Home
One or more photo(s) has been virtually staged. Ask about a lender provided RATE BUY-DOWN CREDIT on this home! ****Welcome to the Trails of Seminole — one of Oviedo’s most sought-after communities! In the perfect location and situated on a spacious .31 ACRE ~ CORNER LOT, this ONE OWNER, two-story 4-bedroom, 2.5-bath home delivers endless comfort, function, and Florida charm! With a roof replaced in 2017, an OVERSIZED GARAGE, and a large FULLY FENCED BACKYARD, this property has been lovingly maintained and offers room to grow both inside and out. Stepping inside you will find a bright, flowing floor plan featuring versatile FORMAL LIVING and DINING spaces, crown molding, and an easy transition into the OPEN CONCEPT KITCHEN and FAMILY ROOM. The home chef will appreciate generous counter space, plenty of storage, and a casual dining area that opens to the backyard through sliding glass doors leading to a large SCREENED LANAI – perfect for enjoying morning coffee or evening gatherings year-round. All of the bedrooms can be found on the second floor and provide privacy and space, including a generous PRIMARY SUITE with a large picture window, WALK-IN CLOSET, and private en-suite bath. Additional features include a WATER SOFTENER and mature landscaping framed by beautiful, established trees that add curb appeal. Families will appreciate being steps from Walker Elementary and zoned for A-RATED SEMINOLE COUNTY SCHOOLS, including Hagerty High! The Trails is known for its quiet, friendly atmosphere and LOW HOA, while still offering unbeatable convenience – just minutes from the 419, SR 50, 408, 417, UCF, and a quick drive to Waterford Lakes Town Center for an array of shopping and dining. Enjoy weekend getaways with Cocoa Beach only 30 minutes away, Daytona Beach 45 minutes, and Orlando’s theme parks just 35 minutes from your doorstep. Seller is providing a 1-year home warranty with silver coverage through Old Republic Home Protection - please see attachments for brochure! This Oviedo gem truly feels like Florida living at its best – call today to schedule your private tour and fall in love with your new HOME SWEET HOME!
Listing Agent
WEMERT GROUP REALTY LLC Brokerage Phone: 407-214-3967 License #3044371 Listed on: 10/30/2025

Co-Listing Agent
WEMERT GROUP REALTY LLC Brokerage Phone: 407-214-3967 License #3407380
Open House Schedule
-
Saturday, November 01, 20251:00 to 4:00 pm11/1/2025 1:00:00 PM +00:0011/1/2025 4:00:00 PM +00:00Add to Calendar
Home Details
Home Type
- Single Family
Est. Annual Taxes
- $1,933
Year Built
- Built in 2004
Lot Details
- 0.31 Acre Lot
- West Facing Home
- Vinyl Fence
- Wood Fence
- Mature Landscaping
- Corner Lot
- Oversized Lot
- Level Lot
- Metered Sprinkler System
- Oak Trees
HOA Fees
- $39 Monthly HOA Fees
Parking
- 2 Car Attached Garage
- Oversized Parking
- Garage Door Opener
- Driveway
Home Design
- Bi-Level Home
- Slab Foundation
- Frame Construction
- Shingle Roof
- Block Exterior
- Stucco
Interior Spaces
- 2,356 Sq Ft Home
- Open Floorplan
- Crown Molding
- Ceiling Fan
- Blinds
- Drapes & Rods
- Sliding Doors
- Family Room Off Kitchen
- Separate Formal Living Room
- Formal Dining Room
- Fire and Smoke Detector
Kitchen
- Eat-In Kitchen
- Range
- Recirculated Exhaust Fan
- Microwave
- Dishwasher
- Solid Surface Countertops
- Solid Wood Cabinet
- Disposal
Flooring
- Carpet
- Concrete
- Tile
- Luxury Vinyl Tile
Bedrooms and Bathrooms
- 4 Bedrooms
- Primary Bedroom Upstairs
- En-Suite Bathroom
- Walk-In Closet
- Makeup or Vanity Space
- Single Vanity
- Bathtub With Separate Shower Stall
- Window or Skylight in Bathroom
Laundry
- Laundry closet
- Washer and Electric Dryer Hookup
Outdoor Features
- Covered Patio or Porch
- Exterior Lighting
- Rain Gutters
- Private Mailbox
Schools
- Walker Elementary School
- Chiles Middle School
- Hagerty High School
Utilities
- Central Heating and Cooling System
- Thermostat
- Water Softener
- High Speed Internet
- Cable TV Available
Listing and Financial Details
- Visit Down Payment Resource Website
- Tax Lot 0560
- Assessor Parcel Number 21-21-32-505-0000-0560
Community Details
Overview
- Community Management Specialists Association, Phone Number (407) 359-7202
- Visit Association Website
- Trails Subdivision
Recreation
- Community Playground
- Park
Map
Home Values in the Area
Average Home Value in this Area
Tax History
| Year | Tax Paid | Tax Assessment Tax Assessment Total Assessment is a certain percentage of the fair market value that is determined by local assessors to be the total taxable value of land and additions on the property. | Land | Improvement |
|---|---|---|---|---|
| 2024 | $2,361 | $190,709 | -- | -- |
| 2023 | $2,303 | $185,154 | $0 | $0 |
| 2021 | $2,168 | $174,525 | $0 | $0 |
| 2020 | $2,147 | $0 | $0 | $0 |
| 2019 | $2,129 | $0 | $0 | $0 |
| 2018 | $2,101 | $165,108 | $0 | $0 |
| 2017 | $2,084 | $161,712 | $0 | $0 |
| 2016 | $2,122 | $159,495 | $0 | $0 |
| 2015 | $1,844 | $157,285 | $0 | $0 |
| 2014 | $1,844 | $0 | $0 | $0 |
Property History
| Date | Event | Price | List to Sale | Price per Sq Ft |
|---|---|---|---|---|
| 10/30/2025 10/30/25 | For Sale | $500,000 | -- | $212 / Sq Ft |
Purchase History
| Date | Type | Sale Price | Title Company |
|---|---|---|---|
| Interfamily Deed Transfer | -- | Alema Title Co | |
| Special Warranty Deed | $208,100 | Kampf Title & Guaranty Corp |
Mortgage History
| Date | Status | Loan Amount | Loan Type |
|---|---|---|---|
| Open | $197,500 | New Conventional | |
| Closed | $113,000 | Purchase Money Mortgage |
Source: Stellar MLS
MLS Number: O6354909
APN: 21-21-32-505-0000-0560
- 515 Granite Cir
- 436 Skyview Place
- 541 E 3rd St
- 736 Grey Heron Place
- 570 E 5th St
- 274 Knot Hole Cir
- 754 Grey Heron Place
- 307 Knot Hole Cir
- 0 W Vista Cove
- 316 Kiwanis Cir
- 301 Kiwanis Cir
- 740 Vista Cove
- 3018 Kingfisher Point
- 0 E 9th St Unit MFRO6338172
- 0 W 5th St
- 0 W 6th St Unit MFRO6274657
- 227 W 4th St
- 0 W 7th St
- Lot 17 & 18 Tropical Ave
- 1508 Lake Mills Rd
- 132 E 8th St
- 3476 Gerber Daisy Ln
- 1658 Copperleaf Cove
- 4269 Heirloom Rose Place
- 2471 Double Tree Place
- 1820 Greenbrook Ct
- 1924 S Prairie Dunes Ct
- 689 Evening Sky Dr
- 1025 Kelly Creek Cir
- 1850 Emerald Green Cir
- 4460 N Fort Christmas Rd Unit 3
- 1890 Emerald Green Cir
- 2866 Strand Cir
- 4813 Marina Row Dr
- 1600 Oviedo Grove Cir
- 1048 Vernon Loop
- 1105 Manigan Ave
- 4866 Native Dancer Ln
- 604 Lakepark Trail
- 1022 Henson Ct






