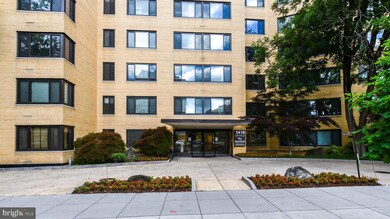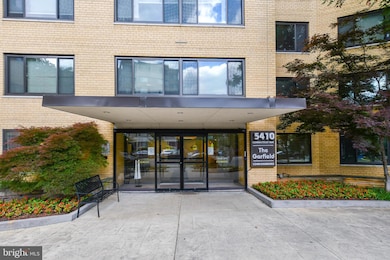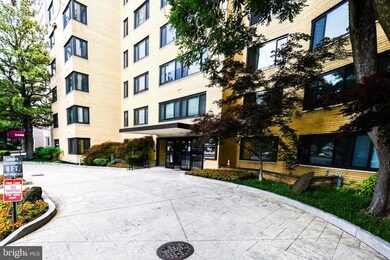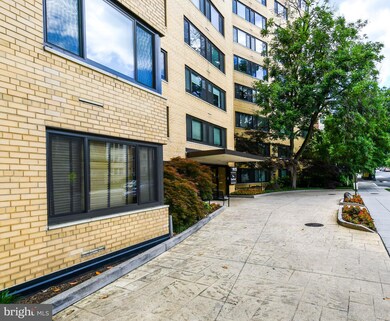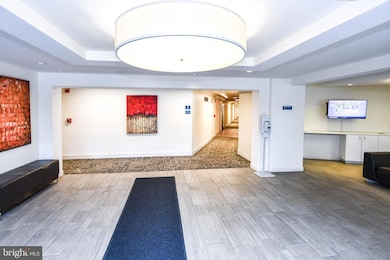The Garfield 5410 Connecticut Ave NW Unit 517 Washington, DC 20015
Chevy Chase NeighborhoodHighlights
- Concierge
- Fitness Center
- Gourmet Kitchen
- Lafayette Elementary School Rated A-
- 24-Hour Security
- Open Floorplan
About This Home
Welcome Home to Unit 517 at The Garfield — a bright and beautifully updated one-bedroom home in the heart of Chevy Chase, DC. This spacious residence is situated on the quiet side of the building, offering serene views of the surrounding residential neighborhood with an abundance of natural light. Featuring newer engineered hardwood flooring, fresh designer paints, and thoughtfully selected new light fixtures and hardware, this unit is truly move-in ready. The updated kitchen boasts matching stainless steel appliances and a modern aesthetic that complements the refreshed & updated bathroom. All new windows enhance energy efficiency and comfort year-round. Located in a full-service, elevator building, The Garfield offers exceptional amenities, including a rooftop deck with panoramic city views — the perfect place to unwind, entertain, or work al fresco. Residents also enjoy a fully equipped fitness center, a cozy community lounge with flat-screen TV and full kitchen, a common laundry facility, and additional common area storage on the fifth floor. This is a non-smoking, no pet building with a 24/7/365 front desk concierge, providing peace of mind and everyday convenience. Just a few blocks from Chevy Chase Circle, you’ll find Safeway, CVS, Starbucks, the Avalon Theatre, gyms, the public library, and countless restaurants and cafes all within walking distance. With multiple bus lines running along Connecticut Avenue and the Friendship Heights Metro Station just a half-mile away, commuting to downtown DC and beyond is simple and stress-free. Offered at an amazing rental price, Unit 517 represents an incredible value in one of Northwest DC’s most desirable neighborhoods. Perfect for anyone seeking a turnkey home with ample space and modern updates in a prime location. Don’t miss this opportunity to enjoy elevated city living with charm, convenience, and comfort.
Condo Details
Home Type
- Condominium
Est. Annual Taxes
- $1,748
Year Built
- Built in 1957 | Remodeled in 2019
HOA Fees
- HOA YN: No
Parking
- On-Street Parking
Home Design
- Contemporary Architecture
- Brick Exterior Construction
Interior Spaces
- 867 Sq Ft Home
- Property has 1 Level
- Open Floorplan
- Double Pane Windows
- Living Room
- Dining Room
- Engineered Wood Flooring
- Laundry on main level
Kitchen
- Gourmet Kitchen
- Gas Oven or Range
- Built-In Microwave
- Dishwasher
- Stainless Steel Appliances
- Disposal
Bedrooms and Bathrooms
- 1 Main Level Bedroom
- 1 Full Bathroom
Home Security
Schools
- Lafayette Elementary School
- Deal Middle School
- Wilson Senior High School
Utilities
- Forced Air Heating and Cooling System
- Cooling System Mounted In Outer Wall Opening
- Natural Gas Water Heater
Additional Features
- Accessible Elevator Installed
- East Facing Home
Listing and Financial Details
- Residential Lease
- Security Deposit $1,995
- No Smoking Allowed
- 12-Month Min and 36-Month Max Lease Term
- Available 7/5/25
- $75 Application Fee
- Assessor Parcel Number 1857//2088
Community Details
Overview
- Condo Association YN
- Association fees include common area maintenance, custodial services maintenance, electricity, exterior building maintenance, gas, laundry, lawn maintenance, management, sewer, snow removal, trash, water
- 166 Units
- High-Rise Condominium
- The Garfield Condo Association Condos
- The Garfield Community
- Chevy Chase Subdivision
- Property Manager
Amenities
- Concierge
- Meeting Room
- Laundry Facilities
- 2 Elevators
Recreation
Pet Policy
- No Pets Allowed
Security
- 24-Hour Security
- Front Desk in Lobby
- Carbon Monoxide Detectors
- Fire and Smoke Detector
Map
About The Garfield
Source: Bright MLS
MLS Number: DCDC2209048
APN: 1857-2088
- 5410 Connecticut Ave NW Unit 206
- 5410 Connecticut Ave NW Unit 817
- 5410 Connecticut Ave NW Unit 302
- 5410 Connecticut Ave NW Unit 112
- 5410 Connecticut Ave NW Unit 717
- 5410 Connecticut Ave NW Unit 307
- 5406 Connecticut Ave NW Unit 808
- 5406 Connecticut Ave NW Unit 803
- 3749 1/2 Kanawha St NW
- 3728 Legation St NW
- 5310 Connecticut Ave NW Unit 4
- 3711 Livingston St NW
- 3740 Kanawha St NW
- 5315 Connecticut Ave NW Unit 605
- 5315 Connecticut Ave NW Unit 610
- 5315 Connecticut Ave NW Unit 406
- 3726 Jocelyn St NW
- 5231 Connecticut Ave NW Unit 102
- 5231 Connecticut Ave NW Unit 202
- 3713 Jenifer St NW
- 5406 Connecticut Ave NW Unit 705
- 5425 Connecticut Ave NW
- 5333 Connecticut Ave NW
- 3717 Legation St NW
- 5323 Connecticut Ave NW
- 3721 Huntington St NW
- 3744 Huntington St NW
- 5130 Connecticut Ave NW Unit 104
- 5100 Connecticut Ave NW
- 5335 42nd Place NW
- 5335 42nd Place NW
- 5335 42nd Place NW
- 5455 Washington Ave NW
- 4301 Military Rd NW Unit 208
- 4301 Military Rd NW Unit 202
- 5201 Wisconsin Ave NW Unit 406
- 5300 Wisconsin Ave NW Unit 519 /VARIES
- 5300 Wisconsin Ave NW Unit PH29/VARIES
- 5300 Wisconsin Ave NW Unit PH5/VARIES
- 5300 Wisconsin Ave NW Unit 533/VARIES

