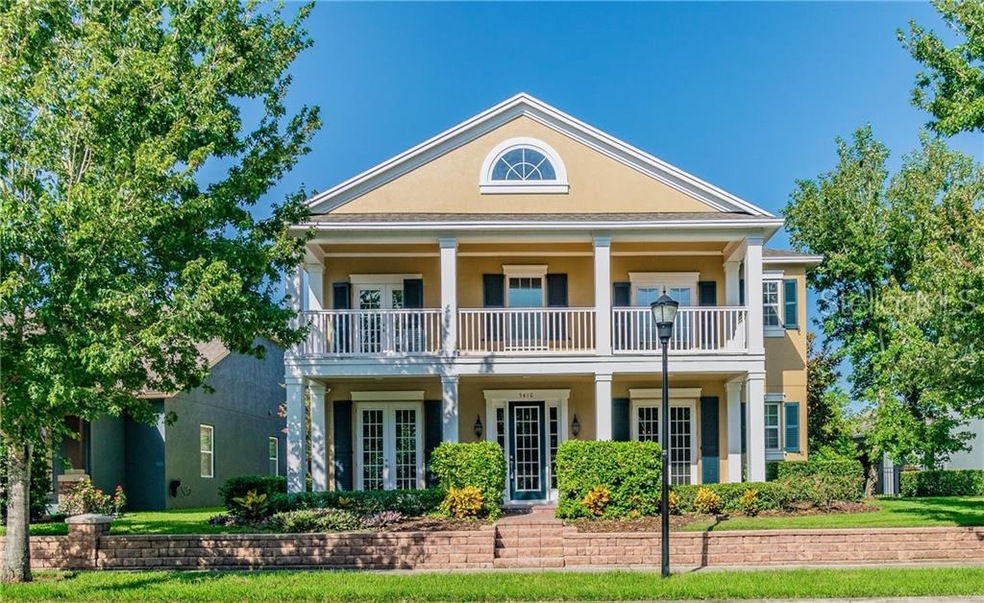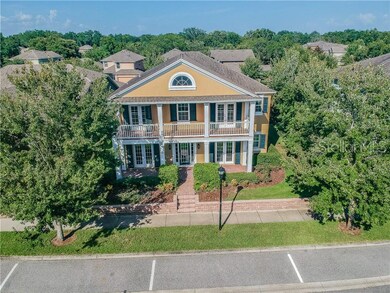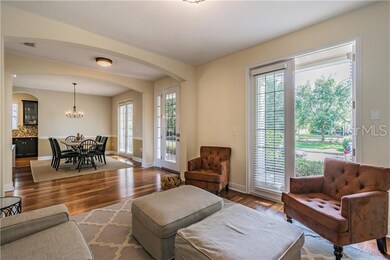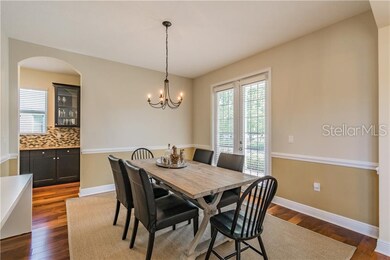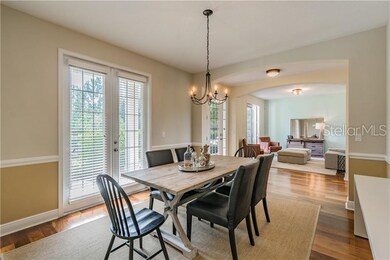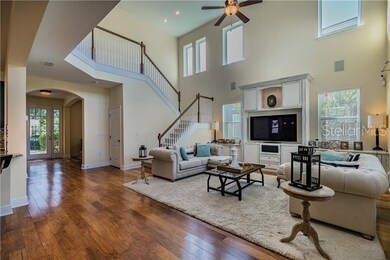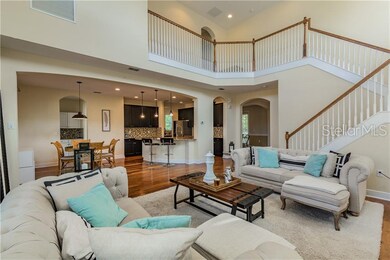
5410 Fishhawk Ridge Dr Lithia, FL 33547
FishHawk Ranch NeighborhoodHighlights
- Guest House
- Fitness Center
- Open Floorplan
- Stowers Elementary School Rated A
- In Ground Pool
- Clubhouse
About This Home
As of August 2019Enjoy UPGRADES GALORE in this EXQUISITE former ASHTON WOODS SAMPRAS MODEL HOME! Sellers are offering $10,000 for the buyers to use for their own upgrades! The charming Southern-style elevation welcomes you, along with the OPEN FLOOR PLAN, and beautiful appointments, including hard wood floors on the entire main floor, upgraded cabinets and loads of granite throughout! The GOURMET KITCHEN has 42” espresso cabinets topped with crown, EXTENSIVE GRANITE COUNTERS, custom mosaic tile backsplash, Stainless Steel GAS Appliances and a luxurious Butler’s pantry, dry bar and café area, and opens to a separate formal Dining Room and Office nook. Enjoy the beautiful formal living room and the custom built-ins, soaring ceilings and plentiful windows and surround sound in the Living Room! The 2nd floor master suite offers access to a private balcony and en-suite with dual shower heads, dual vanities and GORGEOUS granite counters! Three spacious secondary bedrooms are also upstairs and feature a Jack-n-Jill bath! A tropical paradise awaits outside with a beautiful pool and waterfall, OUTDOOR KITCHEN, SURROUND SOUND SPEAKERS and a SEPARATE GUEST CABANA featuring a bedroom and full bath for maximum guest privacy! Zoned for A-rated schools, FishHawk Ranch offers a resort-style community with world-class amenities including heated pools, playgrounds, 30+ miles of trails, clubhouses, gyms, tennis courts, and an Aquatic Center and sports complex as well as access to the HARTLINE Bus to MacDill Air Force Base!
Last Agent to Sell the Property
RE/MAX REALTY UNLIMITED License #3414196 Listed on: 06/21/2019

Last Buyer's Agent
Carol Roma
License #3182254
Home Details
Home Type
- Single Family
Est. Annual Taxes
- $9,379
Year Built
- Built in 2013
Lot Details
- 6,979 Sq Ft Lot
- Lot Dimensions are 50x130
- West Facing Home
- Level Lot
- Landscaped with Trees
HOA Fees
- $8 Monthly HOA Fees
Parking
- 2 Car Garage
- Rear-Facing Garage
- Side Facing Garage
- Garage Door Opener
- On-Street Parking
- Open Parking
Home Design
- Bi-Level Home
- Slab Foundation
- Shingle Roof
- Block Exterior
- Stucco
Interior Spaces
- 3,234 Sq Ft Home
- Open Floorplan
- Built-In Features
- Bar Fridge
- Dry Bar
- Crown Molding
- Cathedral Ceiling
- Ceiling Fan
- Thermal Windows
- Blinds
- Family Room Off Kitchen
- Separate Formal Living Room
- Formal Dining Room
- Den
- Inside Utility
- Laundry on upper level
- Garden Views
Kitchen
- Eat-In Kitchen
- Convection Oven
- Range
- Microwave
- Dishwasher
- Wine Refrigerator
- Stone Countertops
- Solid Wood Cabinet
- Disposal
Flooring
- Wood
- Carpet
- Ceramic Tile
Bedrooms and Bathrooms
- 4 Bedrooms
- Split Bedroom Floorplan
- Walk-In Closet
- In-Law or Guest Suite
Home Security
- Security System Owned
- Fire and Smoke Detector
- In Wall Pest System
Pool
- In Ground Pool
- Gunite Pool
- Outside Bathroom Access
- Child Gate Fence
Outdoor Features
- Balcony
- Deck
- Covered patio or porch
- Outdoor Kitchen
- Outdoor Grill
- Rain Gutters
Schools
- Stowers Elementary School
- Barrington Middle School
- Newsome High School
Utilities
- Forced Air Zoned Heating and Cooling System
- Heating System Uses Natural Gas
- Gas Water Heater
- High Speed Internet
- Cable TV Available
Additional Features
- Reclaimed Water Irrigation System
- Guest House
Listing and Financial Details
- Visit Down Payment Resource Website
- Legal Lot and Block 2 / 3
- Assessor Parcel Number U-20-30-21-9PA-000003-00002.0
- $2,294 per year additional tax assessments
Community Details
Overview
- Association fees include community pool
- Rizzetta & Co./Tonya Martinez Association, Phone Number (813) 533-2950
- Visit Association Website
- Fishhawk Ranch Starling Subdivision
- The community has rules related to deed restrictions
Amenities
- Clubhouse
Recreation
- Tennis Courts
- Community Basketball Court
- Recreation Facilities
- Community Playground
- Fitness Center
- Community Pool
- Park
Ownership History
Purchase Details
Home Financials for this Owner
Home Financials are based on the most recent Mortgage that was taken out on this home.Purchase Details
Home Financials for this Owner
Home Financials are based on the most recent Mortgage that was taken out on this home.Purchase Details
Home Financials for this Owner
Home Financials are based on the most recent Mortgage that was taken out on this home.Purchase Details
Home Financials for this Owner
Home Financials are based on the most recent Mortgage that was taken out on this home.Similar Homes in Lithia, FL
Home Values in the Area
Average Home Value in this Area
Purchase History
| Date | Type | Sale Price | Title Company |
|---|---|---|---|
| Warranty Deed | $675,000 | Foundation Title & Trust | |
| Warranty Deed | $485,000 | Hillsborough Title Inc | |
| Warranty Deed | $457,500 | All American Title | |
| Special Warranty Deed | $440,000 | Attorney |
Mortgage History
| Date | Status | Loan Amount | Loan Type |
|---|---|---|---|
| Open | $634,500 | New Conventional | |
| Previous Owner | $388,000 | New Conventional | |
| Previous Owner | $366,000 | New Conventional | |
| Previous Owner | $417,000 | New Conventional |
Property History
| Date | Event | Price | Change | Sq Ft Price |
|---|---|---|---|---|
| 08/12/2019 08/12/19 | Sold | $485,000 | -1.8% | $150 / Sq Ft |
| 07/14/2019 07/14/19 | Pending | -- | -- | -- |
| 06/21/2019 06/21/19 | For Sale | $494,000 | +8.0% | $153 / Sq Ft |
| 08/17/2018 08/17/18 | Off Market | $457,500 | -- | -- |
| 08/28/2017 08/28/17 | Sold | $457,500 | -6.4% | $141 / Sq Ft |
| 07/14/2017 07/14/17 | Pending | -- | -- | -- |
| 05/09/2017 05/09/17 | For Sale | $489,000 | -- | $151 / Sq Ft |
Tax History Compared to Growth
Tax History
| Year | Tax Paid | Tax Assessment Tax Assessment Total Assessment is a certain percentage of the fair market value that is determined by local assessors to be the total taxable value of land and additions on the property. | Land | Improvement |
|---|---|---|---|---|
| 2024 | $11,815 | $573,390 | -- | -- |
| 2023 | $11,520 | $556,689 | $92,528 | $464,161 |
| 2022 | $8,776 | $402,160 | $0 | $0 |
| 2021 | $8,484 | $390,447 | $0 | $0 |
| 2020 | $8,373 | $385,056 | $71,176 | $313,880 |
| 2019 | $8,383 | $368,429 | $67,617 | $300,812 |
| 2018 | $9,379 | $344,562 | $0 | $0 |
| 2017 | $7,733 | $294,376 | $0 | $0 |
| 2016 | $7,778 | $299,358 | $0 | $0 |
| 2015 | $8,113 | $311,344 | $0 | $0 |
| 2014 | $8,411 | $272,046 | $0 | $0 |
| 2013 | -- | $266,877 | $0 | $0 |
Agents Affiliated with this Home
-

Seller's Agent in 2019
Margaret Errico
RE/MAX
(813) 689-6328
26 in this area
64 Total Sales
-
C
Buyer's Agent in 2019
Carol Roma
-

Seller's Agent in 2017
Brenda Wade
SIGNATURE REALTY ASSOCIATES
(813) 655-5333
247 in this area
1,456 Total Sales
-

Buyer's Agent in 2017
Bernardo Piccolo, PA
CHARLES RUTENBERG REALTY INC
(727) 463-7230
187 Total Sales
Map
Source: Stellar MLS
MLS Number: T3181788
APN: U-20-30-21-9PA-000003-00002.0
- 5406 Fishhawk Ridge Dr
- 5409 Fishhawk Ridge Dr
- 15861 Starling Water Dr
- 15711 Starling Dale Ln
- 5305 Sagecrest Dr
- 15706 Starling Water Dr
- 5310 Sanderling Ridge Dr
- 5221 Bannister Park Ln
- 16016 Persimmon Grove Dr
- 15811 Oakleaf Run Dr
- 15733 Fishhawk Falls Dr
- 5717 Fishhawk Ridge Dr
- 5712 Fishhawk Ridge Dr
- 5857 Fishhawk Ridge Dr
- 15708 Oakleaf Run Dr
- 5864 Fishhawk Ridge Dr
- 15405 Woodstar Landing Ct
- 5117 Longspur Ct
- 15944 Ternglade Dr
- 15942 Ternglade Dr
